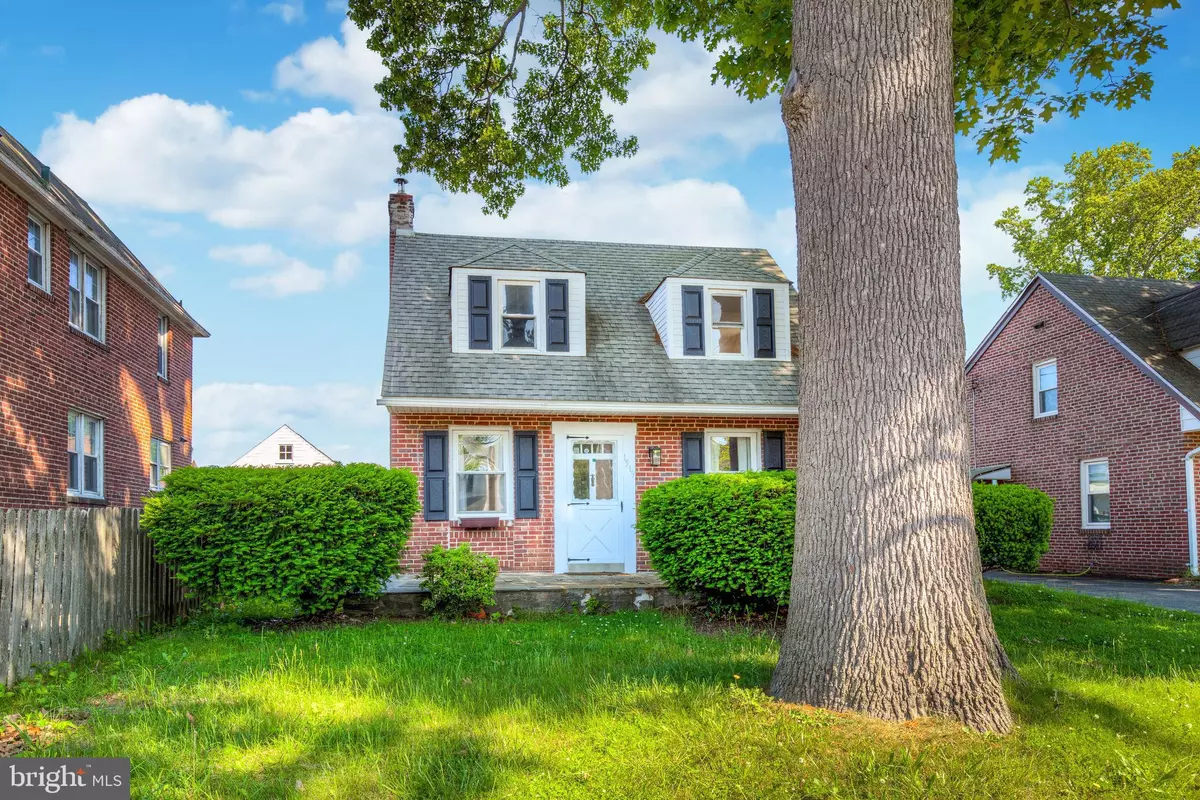$500,000
$500,000
For more information regarding the value of a property, please contact us for a free consultation.
1519 W WYNNEWOOD RD Ardmore, PA 19003
3 Beds
2 Baths
1,571 SqFt
Key Details
Sold Price $500,000
Property Type Single Family Home
Sub Type Detached
Listing Status Sold
Purchase Type For Sale
Square Footage 1,571 sqft
Price per Sqft $318
Subdivision Ardmore
MLS Listing ID PAMC2095590
Sold Date 07/12/24
Style Cape Cod
Bedrooms 3
Full Baths 2
HOA Y/N N
Abv Grd Liv Area 1,571
Originating Board BRIGHT
Year Built 1940
Annual Tax Amount $6,010
Tax Year 2023
Lot Size 5,876 Sqft
Acres 0.13
Lot Dimensions 46.00 x 0.00
Property Description
Recently updated cape conveniently located close to the train station has a brick exterior and is absolutely move in ready. The flagstone open front porch is shaded for comfortable summer relaxing. The living room has hardwood floors and recessed lighting, the dining room with hardwoods is open to the kitchen with freshly painted cabinets, granite counters and stainless appliances. The family room with a picture window overlooks the covered patio and back yard. There is also an updated full bath off of the family room, which could be used as an in law suite. Upstairs the main bedroom has a spacious closet with an organizer, 2 additional bedrooms (all 3 have ceiling fans) and beautiful updated hall bath.
Finished basement is carpeted and has a laundry area along with plenty of extra living space. With the basement, attic and storage shed the storage is plentiful. The shared driveway allows parking for at least 2 cars. A solid house ready for new owners.
Recent updates include new electrical box, patio roof replaced, flat roof resealed, a many other smaller items corrected.
Location
State PA
County Montgomery
Area Lower Merion Twp (10640)
Zoning RES
Rooms
Basement Drainage System, Full, Partially Finished
Interior
Hot Water Natural Gas
Heating Forced Air
Cooling Central A/C
Fireplace N
Heat Source Natural Gas
Exterior
Waterfront N
Water Access N
Accessibility None
Garage N
Building
Story 1.5
Foundation Block
Sewer Public Sewer
Water Public
Architectural Style Cape Cod
Level or Stories 1.5
Additional Building Above Grade, Below Grade
New Construction N
Schools
School District Lower Merion
Others
Senior Community No
Tax ID 40-00-68720-009
Ownership Fee Simple
SqFt Source Assessor
Acceptable Financing Cash, Conventional, FHA, VA
Listing Terms Cash, Conventional, FHA, VA
Financing Cash,Conventional,FHA,VA
Special Listing Condition Standard
Read Less
Want to know what your home might be worth? Contact us for a FREE valuation!

Our team is ready to help you sell your home for the highest possible price ASAP

Bought with Alan Armen Asriants • New Century Real Estate

"My job is to find and attract mastery-based agents to the office, protect the culture, and make sure everyone is happy! "





