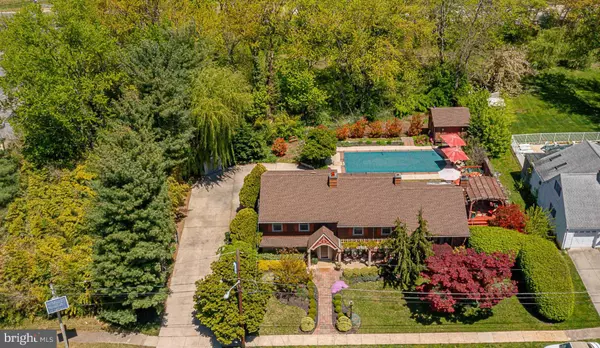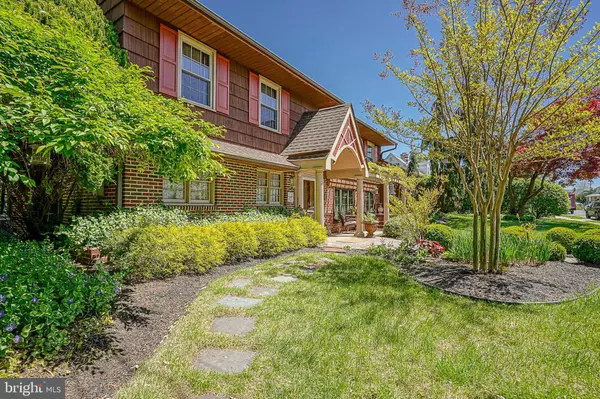$485,000
$450,000
7.8%For more information regarding the value of a property, please contact us for a free consultation.
141 GREENWOOD AVE Burlington, NJ 08016
4 Beds
3 Baths
2,674 SqFt
Key Details
Sold Price $485,000
Property Type Single Family Home
Sub Type Detached
Listing Status Sold
Purchase Type For Sale
Square Footage 2,674 sqft
Price per Sqft $181
Subdivision None Available
MLS Listing ID NJBL2063560
Sold Date 07/01/24
Style Colonial,Craftsman
Bedrooms 4
Full Baths 2
Half Baths 1
HOA Y/N N
Abv Grd Liv Area 2,674
Originating Board BRIGHT
Year Built 1954
Annual Tax Amount $11,230
Tax Year 2023
Lot Size 0.262 Acres
Acres 0.26
Lot Dimensions 114.00 x 100.00
Property Description
MULTIPLE OFFERS - Seller Requests Highest and Best by Saturday 5-11 @ 3pm please. WOW!!!!! JACKPOT! This home is the one you have been WAITING to hit the Market!
In Burlington, picture a charming 4-bedroom home nestled in a serene neighborhood, exuding both elegance and comfort. As you approach, the lush greenery adorning the front yard welcomes you, a quaint porch to listen to the birds chirping....all this hinting at the tranquility that awaits within.
Upon entering, you're greeted by a spacious tiled foyer leading to a bright and airy living room, illuminated by natural light streaming through large Pella insulated windows throughout the lower level . In this Living Room there is a gas fireplace exquisitely designed.... flanked by a wall of light gray Georgia Marble a must see! A versatile bonus room on this main level with half bath could serve as a seperate living area, in-law suite, home office, playroom, or entertainment area, or the piano for the musician! This home has 6 custom multi-zone air conditioning/heat with remote..... catering to everyone in the house. There is great storage in the attic equipped with attic fan, a crawl space with 2 sump pumps and extra storage .... also the water heater was replaced in 2022 it's all done ready and waiting for YOU!
Adjacent to the living room is a stylishly appointed kitchen, complete with modern Stainless Steel Kenmore appliances, including a double oven, Corian countertops, and ample cabinet space. There is a charming elevated coal stove converted to gas, just another feature in this one of a kind home! A cozy breakfast nook overlooks the backyard and walks out to an expansive deck... perfect for enjoying your morning coffee while soaking in the peaceful surroundings. The full size sunlit dining area has hardwood floors underfoot, adding warmth and character to the space.
The home boasts not one, but two and a half bathrooms, tastefully designed. The primary suite is a sanctuary unto itself, featuring a generously sized bedroom, a window seat... a luxurious en-suite bathroom completely remodeled with contemporary fixtures and finishes. with an updated shower, heated floor and double vanity .... just step outside to a walk-in closet.
Three additional bedrooms offer plenty of space for family or guests, each with its own unique charm, abundant natural light and original hardwood floors.
Step outside into your private oasis, where a sparkling pool beckons on warm summer days. The pool dimensions are 18 feet wide by 40 feet long and 8.5 ft deep and shallow end of 3.5 deep, surrounded by a chain-link fence, it has a replaced liner and filter within 5 years as well. An amazing large pool shed to store all the needed supplies. The generous deck provides plenty of space for lounging and entertaining, while mature trees offer shade and privacy. There is a built in firepit ....all the kids and adults will want to be at your house!!!
With over 2600 square feet of living space, this home offers the perfect blend of sophistication and comfort, providing a haven where you can create lasting memories with loved ones. Welcome to your Burlington retreat. Selling AS-IS with a Home Warranty! Get here quick see you soon....
Location
State NJ
County Burlington
Area Burlington City (20305)
Zoning R-2
Interior
Interior Features Breakfast Area, Ceiling Fan(s), Combination Kitchen/Dining, Dining Area, Kitchen - Eat-In, Pantry, Skylight(s), Stall Shower, Tub Shower, Upgraded Countertops, Walk-in Closet(s)
Hot Water Electric
Heating Baseboard - Hot Water
Cooling Ductless/Mini-Split, Ceiling Fan(s)
Flooring Hardwood, Ceramic Tile, Partially Carpeted
Fireplaces Number 2
Fireplaces Type Marble, Mantel(s), Gas/Propane, Free Standing
Equipment Energy Efficient Appliances, Oven - Self Cleaning, Stainless Steel Appliances, Washer, Dryer, Oven - Double
Fireplace Y
Window Features Bay/Bow,Energy Efficient,Screens,Sliding,Insulated
Appliance Energy Efficient Appliances, Oven - Self Cleaning, Stainless Steel Appliances, Washer, Dryer, Oven - Double
Heat Source Natural Gas
Laundry Main Floor
Exterior
Exterior Feature Deck(s), Patio(s), Porch(es)
Garage Garage - Rear Entry, Additional Storage Area, Garage Door Opener
Garage Spaces 5.0
Fence Chain Link
Pool Filtered, In Ground, Lap/Exercise, Vinyl
Utilities Available Natural Gas Available
Waterfront N
Water Access N
Roof Type Architectural Shingle
Accessibility 2+ Access Exits
Porch Deck(s), Patio(s), Porch(es)
Parking Type Attached Garage, Driveway
Attached Garage 1
Total Parking Spaces 5
Garage Y
Building
Lot Description Additional Lot(s), Backs to Trees, Front Yard, Landscaping
Story 3
Foundation Brick/Mortar, Block, Crawl Space
Sewer Public Sewer
Water Public
Architectural Style Colonial, Craftsman
Level or Stories 3
Additional Building Above Grade, Below Grade
Structure Type Vaulted Ceilings
New Construction N
Schools
School District Burlington City Schools
Others
Senior Community No
Tax ID 05-00035-00020
Ownership Fee Simple
SqFt Source Assessor
Security Features Electric Alarm
Special Listing Condition Standard
Read Less
Want to know what your home might be worth? Contact us for a FREE valuation!

Our team is ready to help you sell your home for the highest possible price ASAP

Bought with Lisa Arpaia • BHHS Fox & Roach - Perrineville

"My job is to find and attract mastery-based agents to the office, protect the culture, and make sure everyone is happy! "





