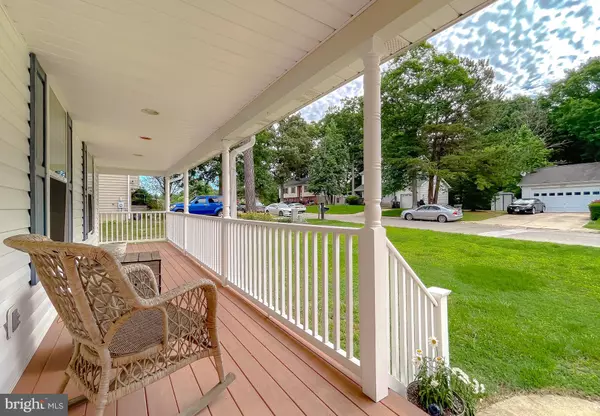$330,000
$330,000
For more information regarding the value of a property, please contact us for a free consultation.
20815 WOLFTRAP ST Lexington Park, MD 20653
3 Beds
2 Baths
1,222 SqFt
Key Details
Sold Price $330,000
Property Type Single Family Home
Sub Type Detached
Listing Status Sold
Purchase Type For Sale
Square Footage 1,222 sqft
Price per Sqft $270
Subdivision Bay Ridge Estates
MLS Listing ID MDSM2019086
Sold Date 07/01/24
Style Ranch/Rambler
Bedrooms 3
Full Baths 2
HOA Y/N N
Abv Grd Liv Area 1,222
Originating Board BRIGHT
Year Built 1996
Annual Tax Amount $2,077
Tax Year 2023
Lot Size 10,400 Sqft
Acres 0.24
Property Description
Coming Soon! Lovely 3-bedroom, 2-bath rambler with a full front porch, boasting composite decking on a quiet street.
Inside, discover a spacious eat-in kitchen, updated appliances and an adjoining family room with hardwood floors. The generously sized bedrooms provide ample space for rest and relaxation, while a new roof ensures peace of mind for years to come. For those with hobbies or storage needs, a substantial 14x40 garage awaits, complete with heavy-duty attic storage for added convenience.
Outside, Delight in the partially screened-in deck offering a serene area for outdoor meals while over looking a flat, fully fenced backyard, surrounded by premium vinyl fencing for privacy. Whether you're hosting summer barbecues or enjoying quiet evenings under the stars, this backyard is perfect.
Don't miss the opportunity to make this home yours. Schedule your showing today.
Location
State MD
County Saint Marys
Zoning RL
Rooms
Main Level Bedrooms 3
Interior
Interior Features Breakfast Area, Carpet, Ceiling Fan(s), Combination Kitchen/Dining, Entry Level Bedroom, Family Room Off Kitchen, Flat, Floor Plan - Traditional, Kitchen - Eat-In, Kitchen - Table Space, Primary Bath(s)
Hot Water Electric
Heating Heat Pump(s)
Cooling Heat Pump(s)
Flooring Hardwood, Vinyl, Carpet
Equipment Dishwasher, Dryer, Exhaust Fan, Icemaker, Refrigerator, Stove, Washer, Water Heater
Furnishings No
Fireplace N
Appliance Dishwasher, Dryer, Exhaust Fan, Icemaker, Refrigerator, Stove, Washer, Water Heater
Heat Source Electric
Exterior
Exterior Feature Deck(s), Enclosed, Porch(es), Screened
Garage Additional Storage Area, Garage - Front Entry, Garage Door Opener, Inside Access, Other
Garage Spaces 1.0
Fence Rear, Vinyl, Fully
Waterfront N
Water Access N
Roof Type Composite
Accessibility None
Porch Deck(s), Enclosed, Porch(es), Screened
Road Frontage Public
Parking Type Attached Garage
Attached Garage 1
Total Parking Spaces 1
Garage Y
Building
Story 1
Foundation Crawl Space
Sewer Public Septic
Water Public
Architectural Style Ranch/Rambler
Level or Stories 1
Additional Building Above Grade, Below Grade
New Construction N
Schools
Middle Schools Spring Ridge
High Schools Great Mills
School District St. Mary'S County Public Schools
Others
Senior Community No
Tax ID 1908110328
Ownership Fee Simple
SqFt Source Assessor
Acceptable Financing Cash, Conventional, FHA, VA, USDA
Horse Property N
Listing Terms Cash, Conventional, FHA, VA, USDA
Financing Cash,Conventional,FHA,VA,USDA
Special Listing Condition Standard
Read Less
Want to know what your home might be worth? Contact us for a FREE valuation!

Our team is ready to help you sell your home for the highest possible price ASAP

Bought with Lindsey Aliyah Burch • EXIT By the Bay Realty

"My job is to find and attract mastery-based agents to the office, protect the culture, and make sure everyone is happy! "





