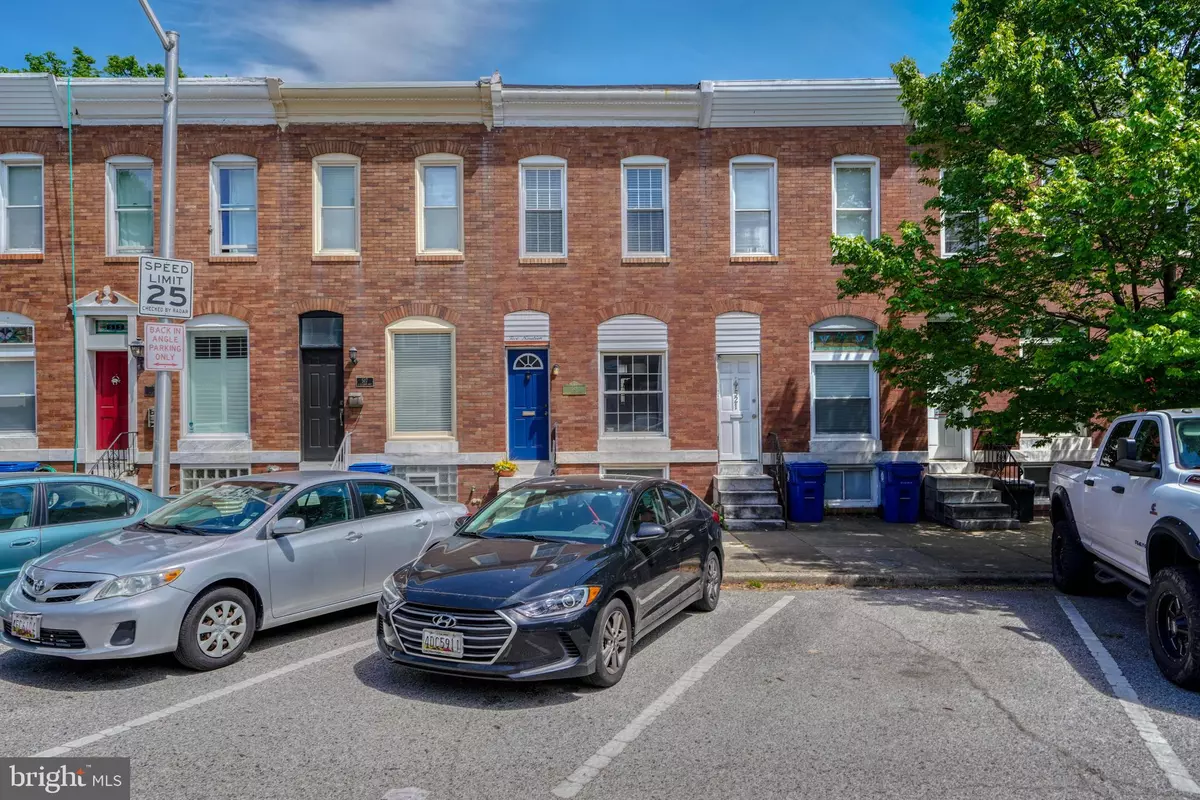$334,900
$329,900
1.5%For more information regarding the value of a property, please contact us for a free consultation.
519 S LUZERNE AVE Baltimore, MD 21224
2 Beds
2 Baths
1,208 SqFt
Key Details
Sold Price $334,900
Property Type Townhouse
Sub Type Interior Row/Townhouse
Listing Status Sold
Purchase Type For Sale
Square Footage 1,208 sqft
Price per Sqft $277
Subdivision Canton
MLS Listing ID MDBA2123248
Sold Date 06/28/24
Style Contemporary
Bedrooms 2
Full Baths 2
HOA Y/N N
Abv Grd Liv Area 1,208
Originating Board BRIGHT
Year Built 1920
Annual Tax Amount $4,149
Tax Year 2023
Property Description
Welcome to 519 S. Luzerne, a stunning and spacious home that has been thoughtfully renovated to perfection. With its warm wood floors, high ceilings, and updated kitchen, this home exudes style and elegance. The first floor boasts an open floor plan with a large living and dining room that flows effortlessly into the well-appointed kitchen, complete with tons of soft gray cabinets and wonderful counter space. Upstairs, the primary suite is a true oasis with a renovated en suite bath and terrific closet space. The second bathroom is equally impressive, with a lovely tub shower combination and plenty of space to unwind. The rear bedroom is bright and cheery with great closet space and an entrance to a two tiered roof deck with panoramic views of the city skyline and lush Patterson Park--the perfect retreat for relaxation and entertainment! The basement offers ample storage space and could easily be finished to provide additional living space. With a convenient rear parking pad, this home truly has it all. Don't miss your chance to make it yours!
Location
State MD
County Baltimore City
Zoning R-8
Direction West
Rooms
Basement Walkout Stairs, Unfinished, Space For Rooms, Poured Concrete, Outside Entrance, Daylight, Partial
Interior
Interior Features Breakfast Area, Combination Dining/Living, Dining Area, Floor Plan - Open, Kitchen - Gourmet, Pantry, Primary Bath(s), Recessed Lighting, Bathroom - Soaking Tub, Bathroom - Tub Shower, Upgraded Countertops, Window Treatments
Hot Water Natural Gas
Heating Forced Air
Cooling Central A/C, Ceiling Fan(s)
Flooring Engineered Wood
Equipment Built-In Microwave, Dishwasher, Disposal, Dryer, Exhaust Fan, Oven/Range - Gas, Refrigerator, Washer
Fireplace N
Window Features Insulated
Appliance Built-In Microwave, Dishwasher, Disposal, Dryer, Exhaust Fan, Oven/Range - Gas, Refrigerator, Washer
Heat Source Natural Gas
Laundry Has Laundry, Upper Floor
Exterior
Garage Spaces 1.0
Utilities Available Cable TV
Waterfront N
Water Access N
View City, Panoramic, Scenic Vista, Trees/Woods
Roof Type Built-Up
Accessibility None
Parking Type Off Street
Total Parking Spaces 1
Garage N
Building
Story 3
Foundation Slab
Sewer Public Sewer
Water Public
Architectural Style Contemporary
Level or Stories 3
Additional Building Above Grade, Below Grade
Structure Type Dry Wall
New Construction N
Schools
School District Baltimore City Public Schools
Others
Senior Community No
Tax ID 0301071789 010
Ownership Fee Simple
SqFt Source Estimated
Horse Property N
Special Listing Condition Standard
Read Less
Want to know what your home might be worth? Contact us for a FREE valuation!

Our team is ready to help you sell your home for the highest possible price ASAP

Bought with Kaitlin Melissa VanHorn • Next Step Realty

"My job is to find and attract mastery-based agents to the office, protect the culture, and make sure everyone is happy! "





