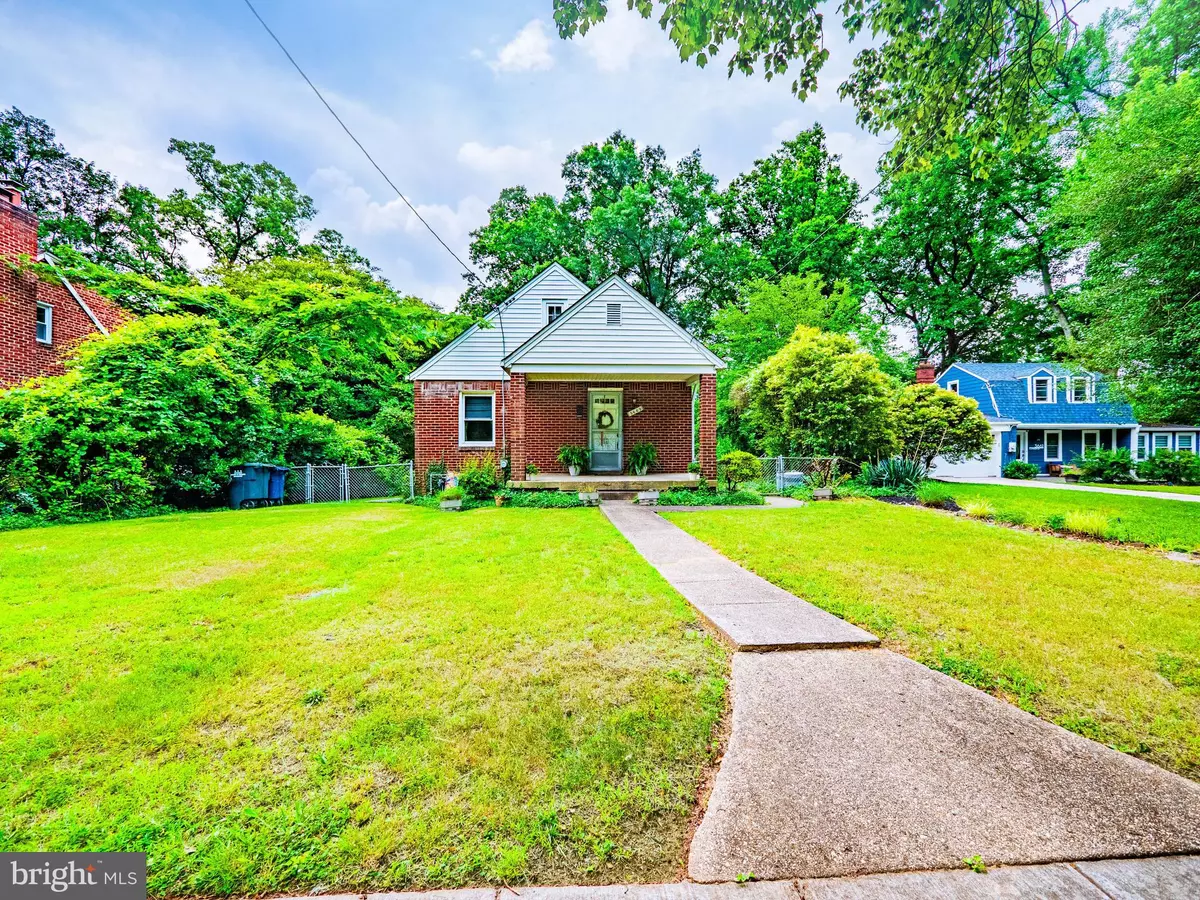$425,000
$425,000
For more information regarding the value of a property, please contact us for a free consultation.
3669 CAMDEN ST SE Washington, DC 20020
3 Beds
2 Baths
1,224 SqFt
Key Details
Sold Price $425,000
Property Type Single Family Home
Sub Type Detached
Listing Status Sold
Purchase Type For Sale
Square Footage 1,224 sqft
Price per Sqft $347
Subdivision Hill Crest
MLS Listing ID DCDC2145224
Sold Date 06/28/24
Style Cape Cod
Bedrooms 3
Full Baths 2
HOA Y/N N
Abv Grd Liv Area 1,224
Originating Board BRIGHT
Year Built 1940
Annual Tax Amount $1,155
Tax Year 2023
Lot Size 8,344 Sqft
Acres 0.19
Property Description
Welcome to the serene neighborhood of Hillcrest DC. This brick Cape Cod awaits your renovation and customization to full fill your home ownership dreams. The first floor boasts a sun filled living room along with a separate dining room for your entertainment. First floor conveniently offers 2 spacious bedrooms and a full bath. Enjoy your leisurely evenings on your large front porch. Second floor offers a spacious bedroom along with an additional area that be utilized as den, study or exercise space. Enter the lower level to your expansive recreation room along with a second kitchen and another full bath. There is a laundry room in basement next to the rear basement exit. The backyard oasis will excite you with its large lot and rustic atmosphere perfect for children play or running the dog. Roof is 6 years old and home has replacement windows. Home is conveniently located to Skyland Town Center, Ft. Dupont Park, Capitol Hill, Southern Ave Metro Stop, Andrews Air Force Base, Beltway, 295, airport, downtown DC. Don't Dally!
Location
State DC
County Washington
Zoning RESIDENTIAL
Rooms
Other Rooms Living Room, Dining Room, Kitchen, Den, Bedroom 1, Laundry, Recreation Room
Basement Fully Finished, Rear Entrance
Main Level Bedrooms 2
Interior
Interior Features 2nd Kitchen, Carpet, Dining Area, Entry Level Bedroom, Floor Plan - Traditional, Formal/Separate Dining Room, Kitchen - Galley, Window Treatments, Wood Floors
Hot Water Natural Gas
Heating Hot Water, Radiator
Cooling None
Flooring Carpet, Hardwood
Equipment Dryer - Electric, Freezer, Oven/Range - Gas, Refrigerator, Washer
Fireplace N
Window Features Replacement
Appliance Dryer - Electric, Freezer, Oven/Range - Gas, Refrigerator, Washer
Heat Source Natural Gas
Laundry Basement
Exterior
Fence Chain Link
Utilities Available Electric Available, Natural Gas Available, Water Available
Waterfront N
Water Access N
Roof Type Shingle
Accessibility None
Parking Type On Street
Garage N
Building
Story 3
Foundation Slab
Sewer Public Sewer
Water Public
Architectural Style Cape Cod
Level or Stories 3
Additional Building Above Grade, Below Grade
New Construction N
Schools
School District District Of Columbia Public Schools
Others
Pets Allowed Y
Senior Community No
Tax ID 5684//0840
Ownership Fee Simple
SqFt Source Assessor
Acceptable Financing Cash, Conventional
Listing Terms Cash, Conventional
Financing Cash,Conventional
Special Listing Condition Standard
Pets Description No Pet Restrictions
Read Less
Want to know what your home might be worth? Contact us for a FREE valuation!

Our team is ready to help you sell your home for the highest possible price ASAP

Bought with YVONNE NICHOLS • Coachmen Properties, LLC

"My job is to find and attract mastery-based agents to the office, protect the culture, and make sure everyone is happy! "





