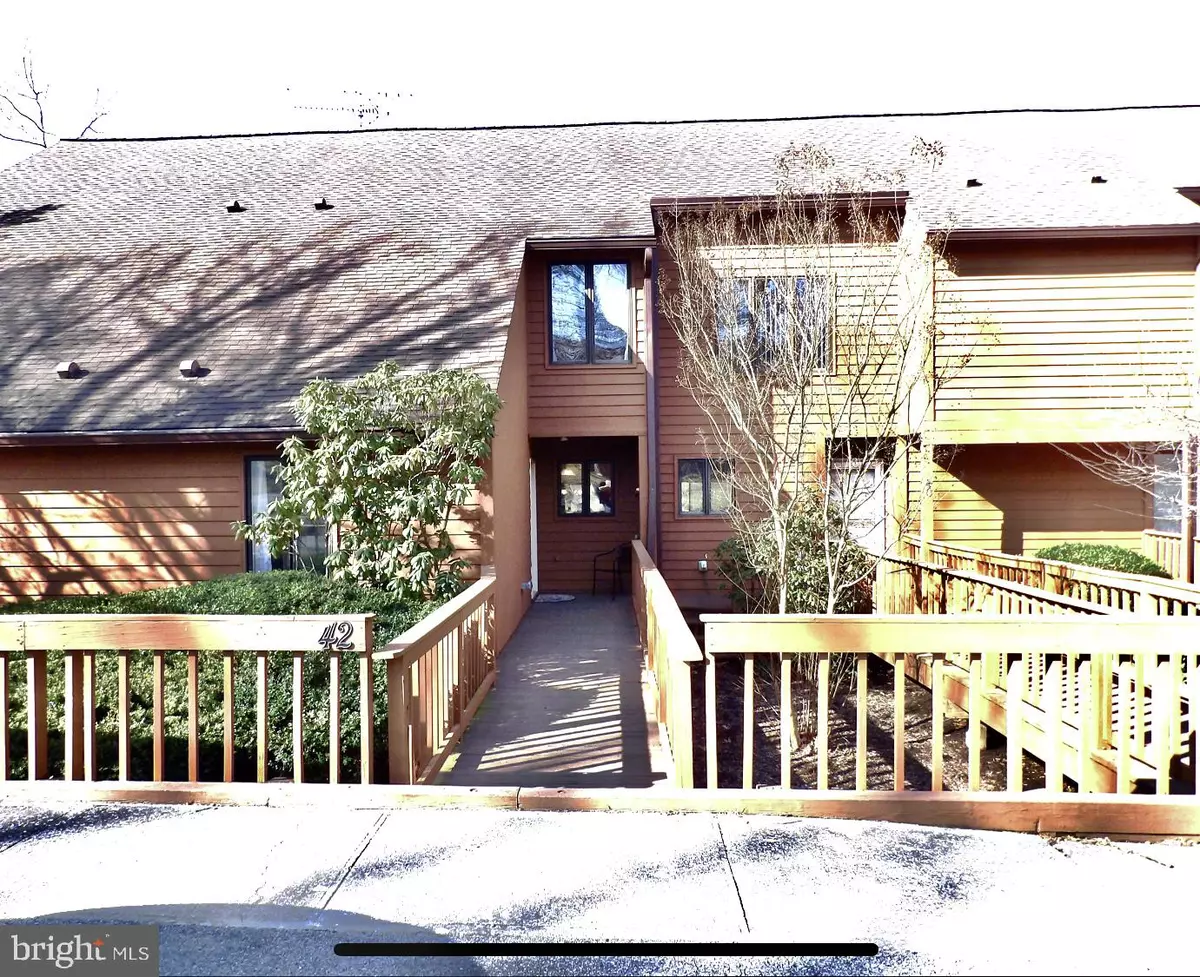$229,000
$234,900
2.5%For more information regarding the value of a property, please contact us for a free consultation.
42 TECUMSEH TRL Hedgesville, WV 25427
3 Beds
4 Baths
2,161 SqFt
Key Details
Sold Price $229,000
Property Type Condo
Sub Type Condo/Co-op
Listing Status Sold
Purchase Type For Sale
Square Footage 2,161 sqft
Price per Sqft $105
Subdivision The Woods
MLS Listing ID WVBE2027176
Sold Date 06/28/24
Style Contemporary
Bedrooms 3
Full Baths 4
Condo Fees $375/qua
HOA Fees $66/qua
HOA Y/N Y
Abv Grd Liv Area 1,572
Originating Board BRIGHT
Year Built 1989
Annual Tax Amount $1,075
Tax Year 2022
Property Description
Welcome to the chillaxing lifestyle The Woods has to offer. Forget outside maintenance as it’ll be mostly taken care of by the Cluster Association which handles most of the exterior building maintenance, grounds maintenance and street lighting. That means no roof to replace, no raking leaves, no cutting grass, no exterior insect treatments, etc.….Imagine the time and money you’ll save and now you’ll be able to enjoy the surrounding amenities, pools, tennis courts, club house etc.…Class B membership is optional and available which means you can get it or not get it, it's up to you. Includes use of indoor/outdoor recreation (does not include golf). The HOA takes care of snow plowing, roads maintenance, facilities maintenance & patrol, use of dumpsters and covenant enforcement, further protecting your investment. Welcome home to this lovely and spacious 2,161 finished square foot, 3 story townhome, Features, 3 large bedrooms, 4 full baths, cedar siding, a deck/patio on each level with awnings , skylight over the whirlpool tub, a separate shower in the primary bathroom and a walk In + an extra closet in the primary bedroom. You’ll spend your mornings enjoying coffee on your deck overlooking a pond and the 3rd Fairway. Within walking distance to the outdoor pool, pro shop and the Clubhouse Grill & Pub. Beautiful Mountain views. Wood Burning Fireplace on the main level in the living room. Rooms are larger, 2 of the 3 bedrooms will easily accommodate a king size bed. Updated LVP flooring, clean and ready for your family to live the adventure that is “The Woods”. This one won’t last long and it's definitely worth a look fast.
Location
State WV
County Berkeley
Zoning 107
Rooms
Other Rooms Living Room, Primary Bedroom, Bedroom 2, Bedroom 3, Kitchen, Family Room, Other, Storage Room
Basement Interior Access, Outside Entrance, Walkout Level, Connecting Stairway, Full, Fully Finished, Improved
Main Level Bedrooms 1
Interior
Interior Features Ceiling Fan(s), Entry Level Bedroom, Combination Dining/Living, Skylight(s), Walk-in Closet(s), Wet/Dry Bar, Primary Bath(s), Tub Shower, WhirlPool/HotTub
Hot Water Electric
Heating Heat Pump(s)
Cooling Central A/C
Fireplaces Number 1
Fireplaces Type Wood, Mantel(s)
Equipment Dishwasher, Disposal, Dryer - Electric, Oven/Range - Electric, Washer, Water Heater
Furnishings Partially
Fireplace Y
Window Features Screens,Skylights
Appliance Dishwasher, Disposal, Dryer - Electric, Oven/Range - Electric, Washer, Water Heater
Heat Source Electric
Laundry Upper Floor, Washer In Unit, Dryer In Unit
Exterior
Utilities Available Electric Available, Phone Available, Sewer Available, Water Available, Under Ground
Waterfront N
Water Access N
View Golf Course, Water
Roof Type Asphalt,Shingle
Street Surface Black Top
Accessibility None
Road Frontage HOA
Parking Type Parking Lot
Garage N
Building
Story 3
Foundation Slab
Sewer Public Sewer
Water Public
Architectural Style Contemporary
Level or Stories 3
Additional Building Above Grade, Below Grade
New Construction N
Schools
School District Berkeley County Schools
Others
Pets Allowed Y
Senior Community No
Tax ID 04 19F000200000000
Ownership Fee Simple
SqFt Source Assessor
Acceptable Financing Cash, Conventional, FHA, USDA, VA
Listing Terms Cash, Conventional, FHA, USDA, VA
Financing Cash,Conventional,FHA,USDA,VA
Special Listing Condition Standard
Pets Description No Pet Restrictions
Read Less
Want to know what your home might be worth? Contact us for a FREE valuation!

Our team is ready to help you sell your home for the highest possible price ASAP

Bought with Andrew R Fultz • Burch Real Estate Group, LLC

"My job is to find and attract mastery-based agents to the office, protect the culture, and make sure everyone is happy! "





