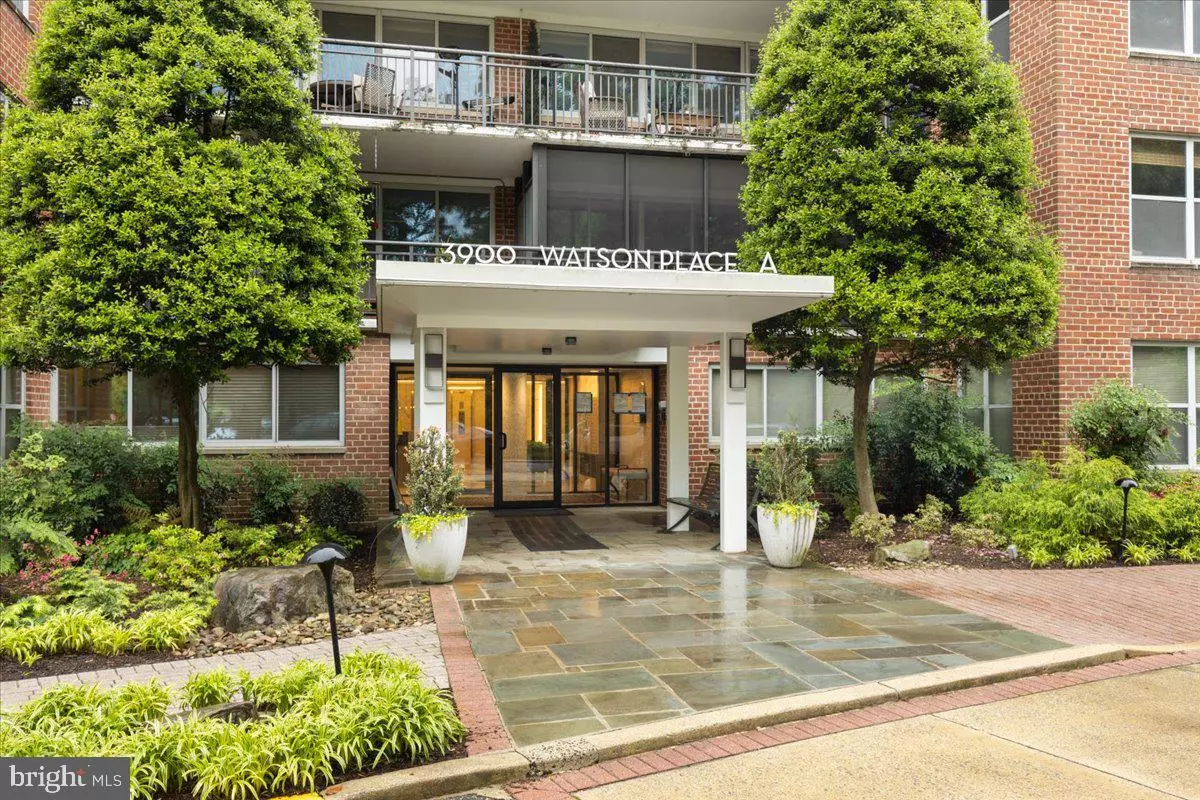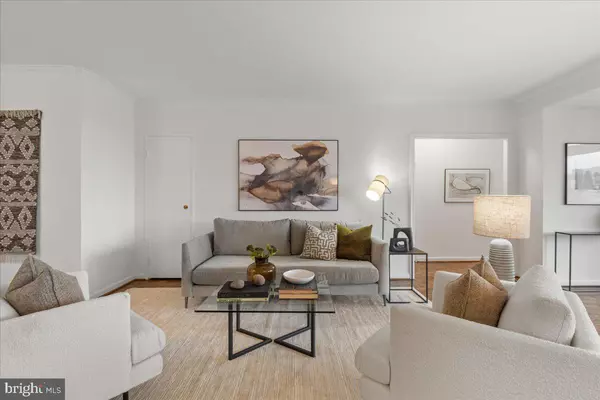$469,000
$469,000
For more information regarding the value of a property, please contact us for a free consultation.
3900 WATSON PL NW #A - 8D Washington, DC 20016
2 Beds
2 Baths
1,250 SqFt
Key Details
Sold Price $469,000
Property Type Condo
Sub Type Condo/Co-op
Listing Status Sold
Purchase Type For Sale
Square Footage 1,250 sqft
Price per Sqft $375
Subdivision Cathedral Heights
MLS Listing ID DCDC2135180
Sold Date 06/26/24
Style Other
Bedrooms 2
Full Baths 2
Condo Fees $1,994/mo
HOA Y/N N
Abv Grd Liv Area 1,250
Originating Board BRIGHT
Year Built 1960
Annual Tax Amount $9,012
Tax Year 2023
Property Description
A rare opportunity to own a top-floor, two-bedroom, two-bath, 1250 sq’ ft’ co-op apartment in the coveted Watson Place Co-Op.
Step in to find a spacious and bright living room and dining area that lead to a private balcony with breathtaking panoramic views including beautifully landscaped grounds filled with magnificent magnolia trees and peaceful gardens. The kitchen has new stainless steel appliances, ample cabinets, and counter space. The primary bedroom features large windows and an updated en-suite bath, while the second bedroom, staged as a den, offers balcony access, built-in bookshelves, and generous closet space. There is also an additional updated hall bath.
The 25-acre stunning landscapes shared between Watson Place and The Westchester provide breathtaking grounds. This pet-friendly co-op welcomes furry companions and includes a spacious storage locker for each unit.
Watson Place provides ample free outdoor parking and a 24-hour desk. Optional indoor parking is available for a fee. The monthly co-op fee includes all utilities and real estate taxes. A 20% down payment is required for purchase.
Nearby amenities at The Westchester (next door), including a restaurant, dry cleaner, grocery store, and hair salon/barber shop, add convenience to the upscale living experience. The residence is close to shops and restaurants on New Mexico Avenue, Cathedral Commons, and Glover Park, offering the best of city living.
Location
State DC
County Washington
Zoning RES
Rooms
Main Level Bedrooms 2
Interior
Interior Features Built-Ins, Combination Dining/Living, Elevator, Floor Plan - Open, Kitchen - Galley, Primary Bath(s), Wood Floors
Hot Water Other
Heating Convector, Hot Water
Cooling Central A/C, Convector
Flooring Hardwood
Equipment Built-In Microwave, Dishwasher, Disposal, Oven/Range - Electric, Refrigerator, Stainless Steel Appliances
Fireplace N
Window Features Sliding,Screens,Double Pane
Appliance Built-In Microwave, Dishwasher, Disposal, Oven/Range - Electric, Refrigerator, Stainless Steel Appliances
Heat Source Other
Laundry Common
Exterior
Exterior Feature Balcony
Amenities Available Common Grounds, Concierge, Elevator, Exercise Room, Extra Storage, Library, Laundry Facilities
Waterfront N
Water Access N
View Garden/Lawn, Panoramic, Scenic Vista
Accessibility Other, Elevator
Porch Balcony
Parking Type Parking Lot, Other
Garage N
Building
Story 1
Unit Features Mid-Rise 5 - 8 Floors
Sewer Private Sewer
Water Public
Architectural Style Other
Level or Stories 1
Additional Building Above Grade, Below Grade
New Construction N
Schools
Elementary Schools Stoddert
Middle Schools Hardy
High Schools Macarthur
School District District Of Columbia Public Schools
Others
Pets Allowed Y
HOA Fee Include Air Conditioning,Common Area Maintenance,Electricity,Ext Bldg Maint,Heat,Insurance,Lawn Maintenance,Management,Reserve Funds,Sewer,Snow Removal,Taxes,Trash,Water,Laundry
Senior Community No
Tax ID 1805//0801
Ownership Cooperative
Special Listing Condition Standard
Pets Description Cats OK, Dogs OK
Read Less
Want to know what your home might be worth? Contact us for a FREE valuation!

Our team is ready to help you sell your home for the highest possible price ASAP

Bought with Evan L Marbury • Compass

"My job is to find and attract mastery-based agents to the office, protect the culture, and make sure everyone is happy! "





