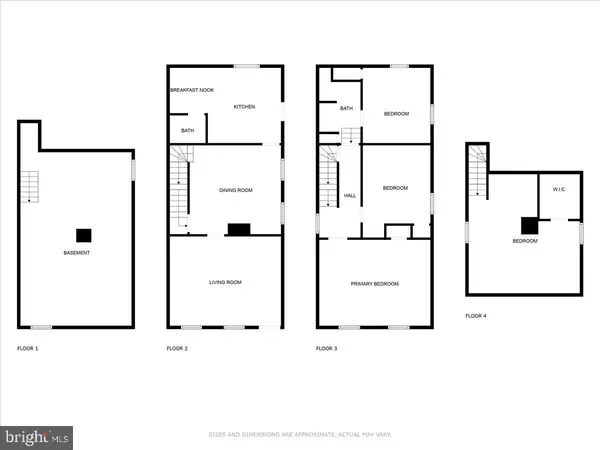$325,000
$335,000
3.0%For more information regarding the value of a property, please contact us for a free consultation.
484 RED LION RD Southampton, NJ 08088
3 Beds
2 Baths
1,558 SqFt
Key Details
Sold Price $325,000
Property Type Single Family Home
Sub Type Detached
Listing Status Sold
Purchase Type For Sale
Square Footage 1,558 sqft
Price per Sqft $208
Subdivision None Available
MLS Listing ID NJBL2062138
Sold Date 06/20/24
Style Traditional
Bedrooms 3
Full Baths 1
Half Baths 1
HOA Y/N N
Abv Grd Liv Area 1,558
Originating Board BRIGHT
Year Built 1860
Annual Tax Amount $4,333
Tax Year 2023
Lot Size 4,391 Sqft
Acres 0.1
Lot Dimensions 36.00 x 122.00
Property Description
Professional photos coming soon. Showings to begin on 04-01-2024.
Welcome to this charming 3-bedroom home plus a finished attic nestled in historic Vincentown, NJ. Boasting a new roof installed in 2022, and a freshly paved patio out back, this home offers both modern upgrades and timeless character. Step inside to discover original wood floors with some carpeting, creating a warm and inviting atmosphere throughout. Enjoy picturesque sunsets and expansive views of the open field from the comfort of your own home. The Vincentown Mill Pond is just a short walk away, offering serene natural beauty and recreational opportunities. Nearby walking trails beckon outdoor enthusiasts to explore the surrounding landscape. With 1.5 baths, this home offers convenience and comfort for daily living. The basement remains unfinished, providing potential for future expansion or storage needs. HVAC and water heater replacements within the last 5 years ensure efficient and reliable performance. Don’t miss the opportunity to make this unique property your own and experience the quintessential charm of Vincentown living.
Location
State NJ
County Burlington
Area Southampton Twp (20333)
Zoning TC
Rooms
Basement Unfinished
Interior
Hot Water Natural Gas
Heating Central
Cooling Central A/C
Fireplace N
Heat Source Natural Gas
Exterior
Waterfront N
Water Access N
Roof Type Shingle
Accessibility None
Parking Type Other, Alley
Garage N
Building
Story 3
Foundation Brick/Mortar
Sewer Public Sewer
Water Public
Architectural Style Traditional
Level or Stories 3
Additional Building Above Grade, Below Grade
New Construction N
Schools
School District Southampton Township Public Schools
Others
Senior Community No
Tax ID 33-01002-00006
Ownership Fee Simple
SqFt Source Assessor
Acceptable Financing Cash, FHA, Conventional, VA
Listing Terms Cash, FHA, Conventional, VA
Financing Cash,FHA,Conventional,VA
Special Listing Condition Standard
Read Less
Want to know what your home might be worth? Contact us for a FREE valuation!

Our team is ready to help you sell your home for the highest possible price ASAP

Bought with Meghan Klauder • RE/MAX One Realty

"My job is to find and attract mastery-based agents to the office, protect the culture, and make sure everyone is happy! "





