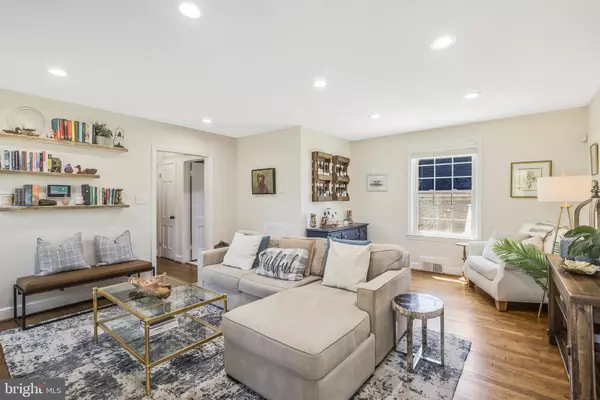$1,050,000
$1,050,000
For more information regarding the value of a property, please contact us for a free consultation.
2020 N LINCOLN ST Arlington, VA 22207
2 Beds
2 Baths
1,698 SqFt
Key Details
Sold Price $1,050,000
Property Type Single Family Home
Sub Type Detached
Listing Status Sold
Purchase Type For Sale
Square Footage 1,698 sqft
Price per Sqft $618
Subdivision Cherrydale
MLS Listing ID VAAR2043934
Sold Date 06/20/24
Style Cape Cod
Bedrooms 2
Full Baths 2
HOA Y/N N
Abv Grd Liv Area 1,072
Originating Board BRIGHT
Year Built 1950
Annual Tax Amount $9,394
Tax Year 2023
Lot Size 7,496 Sqft
Acres 0.17
Property Description
Magnificent designer Cape Cod home with an entertainer’s backyard is in the heart of Cherrydale! This enchanting 2-bedroom, 2-bathroom residence boasts a beautifully painted brick exterior, storybook qualities, mature shrubbery, and a neatly manicured 7,496-square-foot lot. The interior captivates with quality craftsmanship, featuring newly refinished hardwood floors, abundant natural light, neutral paint hues, and a living room with a wood-burning fireplace. The sophisticated updates continue into the gourmet eat in kitchen, equipped with stainless-steel appliances, quartz countertops, island, a gas range, white shaker cabinetry, window seat, built-in desk and deck access. The fenced-in backyard is perfect for hosting parties, with a massive deck, custom paver patio, and plenty of space. Two main-level bedrooms offer ample closet space and stylish color schemes, while the reimagined main-level bathroom delights with premium finishes and a step-in shower. The completely finished daylight basement includes a modern full bathroom and versatile flex space, ideal for a guest room, game room, or office, providing unlimited choices for every lifestyle. Additional features include newer windows, storage, wide lot and driveway. Located just minutes from Washington D.C., and close to shopping, the metro, hiking trails, Route 66, bus routes, schools, and more, this home combines charm, convenience, and modern amenities.
Location
State VA
County Arlington
Zoning R-6
Rooms
Basement Daylight, Partial, Outside Entrance
Main Level Bedrooms 2
Interior
Interior Features Attic/House Fan, Ceiling Fan(s), Combination Kitchen/Dining, Floor Plan - Traditional, Kitchen - Eat-In, Kitchen - Island, Wood Floors
Hot Water Natural Gas
Heating Central
Cooling Central A/C
Flooring Hardwood
Fireplaces Number 1
Fireplaces Type Brick, Screen, Wood
Equipment Built-In Microwave, Cooktop, Dishwasher, Disposal, Refrigerator, Washer, Dryer, Freezer, Stove
Furnishings No
Fireplace Y
Appliance Built-In Microwave, Cooktop, Dishwasher, Disposal, Refrigerator, Washer, Dryer, Freezer, Stove
Heat Source Natural Gas
Laundry Basement
Exterior
Exterior Feature Deck(s)
Garage Spaces 2.0
Utilities Available Above Ground
Waterfront N
Water Access N
View Street
Roof Type Asphalt
Accessibility None
Porch Deck(s)
Parking Type Driveway
Total Parking Spaces 2
Garage N
Building
Story 2
Foundation Concrete Perimeter
Sewer Public Septic, Public Sewer
Water Public
Architectural Style Cape Cod
Level or Stories 2
Additional Building Above Grade, Below Grade
New Construction N
Schools
Elementary Schools Arlington Science Focus
Middle Schools Dorothy Hamm
High Schools Washington-Liberty
School District Arlington County Public Schools
Others
Pets Allowed Y
Senior Community No
Tax ID 06-032-011
Ownership Fee Simple
SqFt Source Assessor
Acceptable Financing Cash, Conventional, FHA, VA
Horse Property N
Listing Terms Cash, Conventional, FHA, VA
Financing Cash,Conventional,FHA,VA
Special Listing Condition Standard
Pets Description Cats OK, Dogs OK
Read Less
Want to know what your home might be worth? Contact us for a FREE valuation!

Our team is ready to help you sell your home for the highest possible price ASAP

Bought with Robert C Adamson • McEnearney Associates, Inc.

"My job is to find and attract mastery-based agents to the office, protect the culture, and make sure everyone is happy! "





