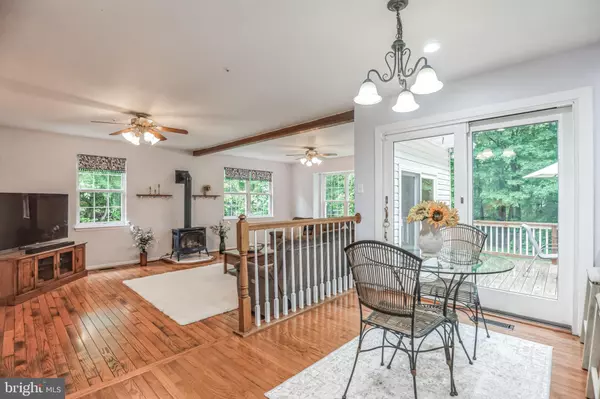$645,000
$619,900
4.0%For more information regarding the value of a property, please contact us for a free consultation.
680 SMALL REWARD RD Huntingtown, MD 20639
4 Beds
3 Baths
2,592 SqFt
Key Details
Sold Price $645,000
Property Type Single Family Home
Sub Type Detached
Listing Status Sold
Purchase Type For Sale
Square Footage 2,592 sqft
Price per Sqft $248
Subdivision Marley Run
MLS Listing ID MDCA2015806
Sold Date 06/20/24
Style Colonial
Bedrooms 4
Full Baths 2
Half Baths 1
HOA Fees $19/ann
HOA Y/N Y
Abv Grd Liv Area 2,592
Originating Board BRIGHT
Year Built 1994
Annual Tax Amount $4,908
Tax Year 2023
Lot Size 1.270 Acres
Acres 1.27
Property Description
Magnificent privacy in Marley Run! This 4 bedroom, 2.5 bathroom colonial has been updated, upgraded, freshly painted, new carpet, and meticulously maintained by its original owners. Located in the highly sought-after Huntingtown school district, this home is situated on an acre+ homesite in the first phase of the neighborhood. Backing to woods and sitting across from a wooded open space makes for a remarkable, private location within the community. There are hardwood floors throughout the main level. The living room and dining room feature crown molding, chair rail and wainscoting. The half bathroom has been completely redone. There are newer appliances and granite countertops in the kitchen. A separate pantry provides additional storage space. From the kitchen, step out onto the deck and enjoy the peace and serenity of your own oasis. The enlarged great room directly off the kitchen has a gas burning stove that is efficient, clean, and easy to use. On the upper level, there is new carpet and has been freshly painted. The hall full bathroom has been recently redone, including new LVP flooring. The primary bedroom is extremely spacious, with room for a comfortable sitting area. The ensuite bathroom has also been renovated featuring a double vanity, tiled glass shower, soaking tub, and tiled floor. There is a large walk in closet off the bathroom as well. The lower level of the home provides an enormous storage area and can be finished should extra living space be desired. The meticulous maintenance of this home can be appreciated from the garage to the outside as well. The two car, side load garage floor has just been resurfaced by GarageExperts with their epoxy base/polyaspartic system. There is an irrigation system for the yard that has been professionally maintained yearly, and includes sprinkler heads in the flower beds. The expanded wrap around front porch is poured concrete with brick to grade, vinyl rails and soffit making it not only easier to maintain, but more aesthetically pleasing as well. More time to sit on the porch swing and enjoy the views! The oversized shed provides all the space you need for lawn equipment, tools, outdoor toys and furniture. Other notable updates are replacement of the HVAC with gas backup (2021); water softener (2024); and hot water heater (4 years +/-). This home is a must see. Nothing to do but move in and enjoy.
Location
State MD
County Calvert
Zoning RUR
Rooms
Basement Full, Side Entrance, Unfinished, Daylight, Partial, Rough Bath Plumb, Sump Pump, Windows, Poured Concrete, Interior Access
Interior
Interior Features Family Room Off Kitchen, Formal/Separate Dining Room, Kitchen - Eat-In, Pantry, Recessed Lighting, Upgraded Countertops, Walk-in Closet(s), Window Treatments, Wood Floors, Crown Moldings, Chair Railings, Ceiling Fan(s), Soaking Tub, Primary Bath(s), Carpet, Wainscotting, Water Treat System
Hot Water Electric
Heating Heat Pump - Gas BackUp
Cooling Central A/C, Heat Pump(s)
Flooring Hardwood, Luxury Vinyl Plank, Partially Carpeted
Fireplaces Number 1
Fireplaces Type Gas/Propane
Equipment Built-In Microwave, Dishwasher, Dryer, Oven/Range - Electric, Refrigerator, Washer, Water Conditioner - Owned, Water Heater, Icemaker
Fireplace Y
Window Features Double Pane,Insulated,Screens
Appliance Built-In Microwave, Dishwasher, Dryer, Oven/Range - Electric, Refrigerator, Washer, Water Conditioner - Owned, Water Heater, Icemaker
Heat Source Electric, Propane - Owned
Exterior
Exterior Feature Deck(s), Porch(es), Wrap Around
Garage Garage - Side Entry, Garage Door Opener, Oversized
Garage Spaces 6.0
Utilities Available Cable TV Available, Phone Available, Propane
Waterfront N
Water Access N
Roof Type Architectural Shingle
Accessibility None
Porch Deck(s), Porch(es), Wrap Around
Parking Type Attached Garage, Driveway
Attached Garage 2
Total Parking Spaces 6
Garage Y
Building
Lot Description Backs to Trees, Landscaping, Private, No Thru Street
Story 3
Foundation Concrete Perimeter
Sewer On Site Septic
Water Well
Architectural Style Colonial
Level or Stories 3
Additional Building Above Grade, Below Grade
New Construction N
Schools
High Schools Huntingtown
School District Calvert County Public Schools
Others
Senior Community No
Tax ID 0502078090
Ownership Fee Simple
SqFt Source Estimated
Security Features Sprinkler System - Indoor
Special Listing Condition Standard
Read Less
Want to know what your home might be worth? Contact us for a FREE valuation!

Our team is ready to help you sell your home for the highest possible price ASAP

Bought with Lynn E Smithburger • CENTURY 21 New Millennium

"My job is to find and attract mastery-based agents to the office, protect the culture, and make sure everyone is happy! "





