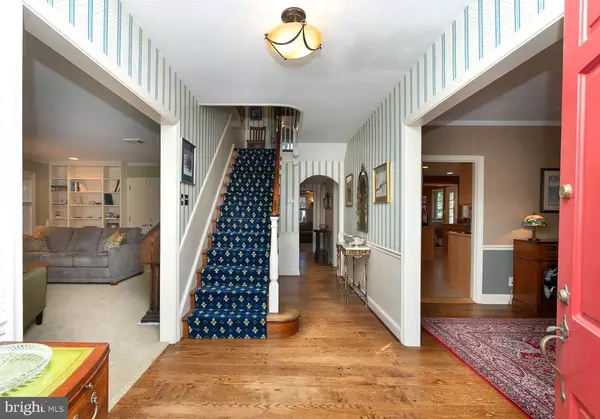$810,000
$839,900
3.6%For more information regarding the value of a property, please contact us for a free consultation.
8 N DREXEL AVE Havertown, PA 19083
5 Beds
5 Baths
3,597 SqFt
Key Details
Sold Price $810,000
Property Type Single Family Home
Sub Type Detached
Listing Status Sold
Purchase Type For Sale
Square Footage 3,597 sqft
Price per Sqft $225
Subdivision Aronimink
MLS Listing ID PADE2061694
Sold Date 06/18/24
Style Colonial
Bedrooms 5
Full Baths 4
Half Baths 1
HOA Y/N N
Abv Grd Liv Area 3,098
Originating Board BRIGHT
Year Built 1935
Annual Tax Amount $10,038
Tax Year 2023
Lot Dimensions 127.00 x 140.00
Property Description
PRICED TO SELL - JUST REDUCED $20,000 TO $839,900! Similar size homes in Havertown are selling over $1,000,000! This is a great opportunity for a savvy buyer! Welcome home to this inviting Georgian Colonial nestled in the desirable North Aronimink section of Havertown! From the moment you step inside, you'll be greeted with warmth and elegance. Carefully maintained and upgraded by its loving owners, this home boasts over 3500 square feet of living space and has one of the largest lots in the area and low taxes for a house of this size!
As you enter through the gracious foyer, you'll be drawn into the spacious living room featuring a cozy fireplace and built-in bookcases. The adjacent formal dining room leads to a stunning kitchen, complete with real wood cabinets, granite countertops, and top-of-the-line appliances including a Sub Zero refrigerator and Viking stove, and Bosch dishwasher. The kitchen, expanded during renovations, offers ample space for dining and entertaining, has real wood cabinets, granite countertops, tile backsplash, under cabinet lighting and recessed lighting with atrium doors leading to a large deck with retractable awnings - perfect for enjoying sunny days outdoors.
The family room, conveniently located off the kitchen, is a comfortable retreat with built-ins and newer carpeting. A powder room and a sunny office overlooking the beautiful gardens complete the main level.
Upstairs, the master bedroom awaits with an expanded master bathroom and walk-in closet. Three additional bedrooms, (one has it's own full bathroom perfect for grandparents or in-law suite) and an updated hall bathroom provide plenty of space for family and guests. For added convenience, there's a separate laundry room on the second floor.
The third floor offers even more versatility with a bedroom, bathroom, and storage room - could be ideal for guests or a home office. The full basement includes finished space, storage, and a utility room with a second washer and dryer.
This home is filled with upgrades, including a Generac generator, replacement windows, and a converted boiler from oil to gas ,central air, newer roof and siding, and a newer hot water heater, Outside, you'll appreciate the fenced-in yard with a charming gazebo, oversized garage, and parking for at least 6 cars in the private driveway. This beautiful home is in MOVE-IN Condition and is in a great location - close to public transportation, schools, shopping, and only 20 min to Center City Phila!
Opportunities like this don't come around often - schedule your appointment today to experience the warmth and charm of this exceptional home!
Location
State PA
County Delaware
Area Haverford Twp (10422)
Zoning RESIDENTIAL
Rooms
Basement Full, Partially Finished
Interior
Interior Features Attic/House Fan, Ceiling Fan(s), Kitchen - Eat-In
Hot Water Natural Gas
Heating Radiator, Steam, Baseboard - Electric
Cooling Central A/C
Fireplaces Number 1
Fireplace Y
Heat Source Natural Gas
Exterior
Exterior Feature Deck(s)
Garage Garage Door Opener, Additional Storage Area
Garage Spaces 8.0
Waterfront N
Water Access N
Accessibility None
Porch Deck(s)
Parking Type Driveway, Attached Garage
Attached Garage 1
Total Parking Spaces 8
Garage Y
Building
Story 3.5
Foundation Stone
Sewer Public Sewer
Water Public
Architectural Style Colonial
Level or Stories 3.5
Additional Building Above Grade, Below Grade
New Construction N
Schools
Elementary Schools Manoa
Middle Schools Haverford
High Schools Haverford
School District Haverford Township
Others
Senior Community No
Tax ID 22-09-00627-00
Ownership Fee Simple
SqFt Source Assessor
Acceptable Financing Cash, Conventional, FHA, VA
Listing Terms Cash, Conventional, FHA, VA
Financing Cash,Conventional,FHA,VA
Special Listing Condition Standard
Read Less
Want to know what your home might be worth? Contact us for a FREE valuation!

Our team is ready to help you sell your home for the highest possible price ASAP

Bought with Robin R. Gordon • BHHS Fox & Roach-Haverford

"My job is to find and attract mastery-based agents to the office, protect the culture, and make sure everyone is happy! "





