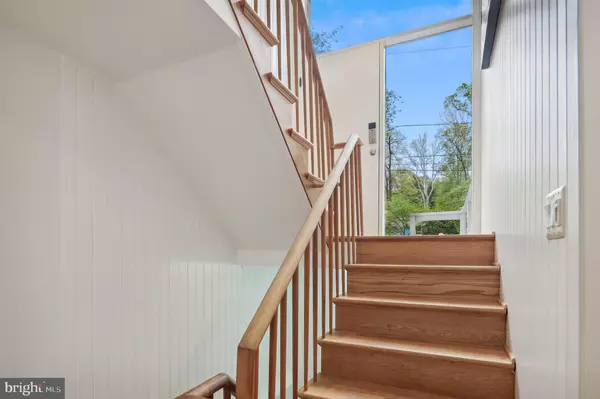$925,000
$899,990
2.8%For more information regarding the value of a property, please contact us for a free consultation.
3934 RICKOVER RD Silver Spring, MD 20902
4 Beds
3 Baths
2,073 SqFt
Key Details
Sold Price $925,000
Property Type Single Family Home
Sub Type Detached
Listing Status Sold
Purchase Type For Sale
Square Footage 2,073 sqft
Price per Sqft $446
Subdivision Rock Creek Palisades
MLS Listing ID MDMC2129076
Sold Date 06/12/24
Style Contemporary,Mid-Century Modern,Split Foyer,Split Level
Bedrooms 4
Full Baths 3
HOA Y/N N
Abv Grd Liv Area 1,508
Originating Board BRIGHT
Year Built 1960
Annual Tax Amount $6,724
Tax Year 2024
Lot Size 9,264 Sqft
Acres 0.21
Property Description
Welcome to this stunning and unique three-story gem of Mid-Century Modern architecture, in renowned architect Charles Goodman’s Rock Creek Woods, a quiet sought-after community just north of Old Town Kensington.
A Mid-Century Modern Oasis ***Step inside this light-filled sanctuary, nestled amidst lush shrubs and mature trees. Boasting nearly 2300 square feet of exquisite living space, this home offers the perfect blend of style, comfort, and functionality.
Stylish Living Spaces*** The main level features a spacious dining/living area complete with a wood-burning fireplace. The remodeled open kitchen and renovated bathroom feature high-end materials. On the floor above, you'll find three bedrooms and two beautiful sky-lit bathrooms, including the main bathroom with a luxurious soaking tub. The walkout-ground level offers plenty of natural light, a versatile recreation room, an additional bedroom, and a utility room.
Seamless Indoor-Outdoor Connection*** Immerse yourself in nature's beauty as floor-to-ceiling glass expanses and oversized windows seamlessly connect you to the private woodlands of Rock Creek Park. Picture yourself hosting unforgettable gatherings on the expansive deck, where you can soak in the tranquil views of the park and observe deer and foxes strolling by. The large, flat backyard is a rare find in this hilly neighborhood.
Ideal Location***Situated on a peaceful cul-de-sac, this move-in ready home offers the perfect blend of serenity and convenience. Located near the National Institutes of Health (NIH), Walter Reed Medical Center, multiple Metro stations, and major commuter routes, you'll enjoy easy access to work, amenities, and entertainment. Indulge in the nearby Rock Creek trails, parks, tennis courts, shopping centers, restaurants, and playgrounds. Don’t miss the opportunity to own this perfect move-in ready home. Priced to sell!!!Make an appointment to see it today! Open house this Sunday 2-4.
Location
State MD
County Montgomery
Zoning R60
Rooms
Other Rooms Living Room, Dining Room, Primary Bedroom, Bedroom 2, Bedroom 3, Kitchen, Family Room, Laundry, Utility Room, Bathroom 1, Bathroom 2, Bathroom 3
Basement Daylight, Full, Outside Entrance
Interior
Interior Features Built-Ins, Carpet, Combination Dining/Living, Combination Kitchen/Dining, Dining Area, Floor Plan - Open, Breakfast Area, Pantry, Bathroom - Soaking Tub, Skylight(s), Kitchen - Island, Recessed Lighting, Bathroom - Tub Shower, Window Treatments, Wood Floors
Hot Water Natural Gas
Heating Central
Cooling Central A/C
Flooring Ceramic Tile, Carpet, Concrete, Hardwood, Other
Fireplaces Number 1
Fireplaces Type Brick, Wood
Equipment Dishwasher, Disposal, Dryer, Microwave, Oven/Range - Gas
Fireplace Y
Appliance Dishwasher, Disposal, Dryer, Microwave, Oven/Range - Gas
Heat Source Natural Gas
Laundry Basement
Exterior
Waterfront N
Water Access N
View Garden/Lawn, Creek/Stream, Trees/Woods
Accessibility Doors - Swing In
Parking Type Driveway, On Street
Garage N
Building
Lot Description Backs - Parkland, Backs to Trees, Front Yard, Landscaping, No Thru Street, Private, Rear Yard, SideYard(s)
Story 3
Foundation Permanent
Sewer Public Sewer
Water Public
Architectural Style Contemporary, Mid-Century Modern, Split Foyer, Split Level
Level or Stories 3
Additional Building Above Grade, Below Grade
New Construction N
Schools
Elementary Schools Rock View
Middle Schools Newport Mill
High Schools Albert Einstein
School District Montgomery County Public Schools
Others
Senior Community No
Tax ID 161301257611
Ownership Fee Simple
SqFt Source Assessor
Acceptable Financing Cash, Conventional, FHA, VA
Listing Terms Cash, Conventional, FHA, VA
Financing Cash,Conventional,FHA,VA
Special Listing Condition Standard
Read Less
Want to know what your home might be worth? Contact us for a FREE valuation!

Our team is ready to help you sell your home for the highest possible price ASAP

Bought with Thomas P Spier • Engel & Volkers Washington, DC

"My job is to find and attract mastery-based agents to the office, protect the culture, and make sure everyone is happy! "





