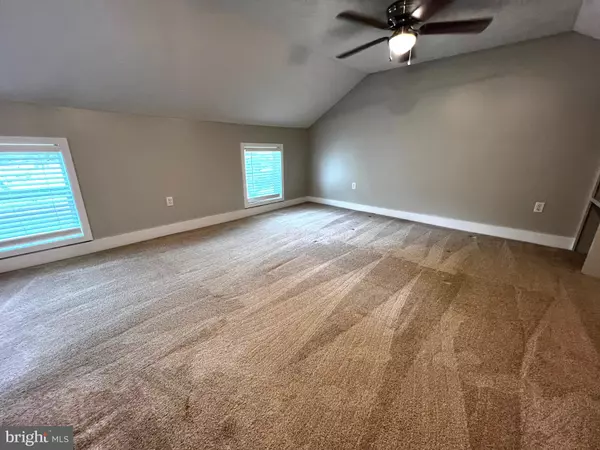$320,000
$325,000
1.5%For more information regarding the value of a property, please contact us for a free consultation.
4825 SANDY POINT RD Prince Frederick, MD 20678
2 Beds
1 Bath
1,518 SqFt
Key Details
Sold Price $320,000
Property Type Single Family Home
Sub Type Detached
Listing Status Sold
Purchase Type For Sale
Square Footage 1,518 sqft
Price per Sqft $210
Subdivision None Available
MLS Listing ID MDCA2015334
Sold Date 06/06/24
Style Farmhouse/National Folk
Bedrooms 2
Full Baths 1
HOA Y/N N
Abv Grd Liv Area 1,218
Originating Board BRIGHT
Year Built 1920
Annual Tax Amount $2,405
Tax Year 2024
Lot Size 0.400 Acres
Acres 0.4
Property Description
Unrealistic buyers let this one go! Inspections went great annd are available to view. Sellers taking care of several of the minor things that popped up. Stunning 1920s Farmhouse with all the right updates completed! Second bathroom remodel started in basement. Enjoy peace of mind knowing the roof, septic, well, siding, windows, etc have all been upgraded over the years. Even with the updates you don’t loose the charm of the original farm house. There are still original features mixed in. The front porch is perfect for sitting and the back deck as perfect for a grill. Your wrap around driveway makes parking a breeze and there is plenty of room for a shed or even garage if approved. Inside you will find a partially finished basement with a full bathroom (gutted and unfinished ready for your vision) and a laundry room. The main floor has the spacious kitchen (also recently remodeled), a formal dining room, living room, bedroom, and the second full bathroom. Upstairs is the primary suite. Tons of improvements with room to add even more equity with more updates. This is country living while being a few miles from the store.... but cows mooing a few fences over.
Location
State MD
County Calvert
Zoning RUR
Rooms
Basement Daylight, Partial, Partially Finished
Main Level Bedrooms 1
Interior
Interior Features Ceiling Fan(s), Carpet, Dining Area, Kitchen - Country, Stove - Wood, Tub Shower, Wood Floors
Hot Water Electric
Heating Forced Air
Cooling Window Unit(s)
Flooring Carpet, Hardwood
Fireplaces Number 1
Fireplaces Type Free Standing
Equipment Dryer, Stove, Washer, Range Hood
Fireplace Y
Appliance Dryer, Stove, Washer, Range Hood
Heat Source Propane - Leased
Laundry Basement
Exterior
Exterior Feature Deck(s), Porch(es), Enclosed
Garage Spaces 10.0
Utilities Available Propane, Above Ground
Waterfront N
Water Access N
View Pasture
Roof Type Architectural Shingle
Accessibility None
Porch Deck(s), Porch(es), Enclosed
Parking Type Driveway
Total Parking Spaces 10
Garage N
Building
Lot Description Cleared
Story 3
Foundation Concrete Perimeter, Block
Sewer Private Septic Tank
Water Well
Architectural Style Farmhouse/National Folk
Level or Stories 3
Additional Building Above Grade, Below Grade
New Construction N
Schools
Elementary Schools Barstow
Middle Schools Calvert
High Schools Calvert
School District Calvert County Public Schools
Others
Pets Allowed Y
Senior Community No
Tax ID 0502015919
Ownership Fee Simple
SqFt Source Assessor
Acceptable Financing Cash, Conventional, FHA, USDA, VA
Horse Property N
Listing Terms Cash, Conventional, FHA, USDA, VA
Financing Cash,Conventional,FHA,USDA,VA
Special Listing Condition Standard
Pets Description No Pet Restrictions
Read Less
Want to know what your home might be worth? Contact us for a FREE valuation!

Our team is ready to help you sell your home for the highest possible price ASAP

Bought with Jennifer Marie Dickerson • EXIT By the Bay Realty

"My job is to find and attract mastery-based agents to the office, protect the culture, and make sure everyone is happy! "





