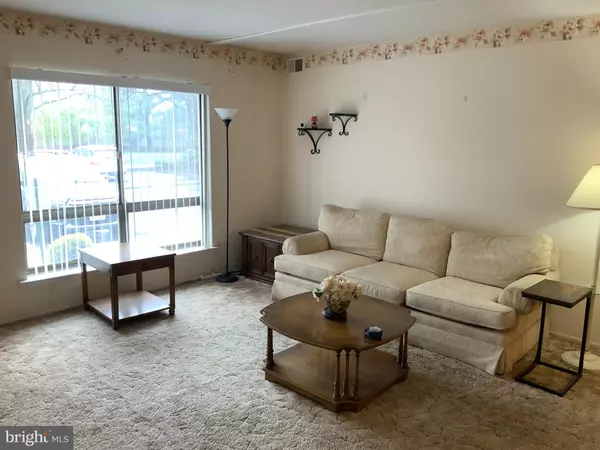$222,000
$199,900
11.1%For more information regarding the value of a property, please contact us for a free consultation.
73 CYDER CT Marlton, NJ 08053
2 Beds
2 Baths
1,115 SqFt
Key Details
Sold Price $222,000
Property Type Condo
Sub Type Condo/Co-op
Listing Status Sold
Purchase Type For Sale
Square Footage 1,115 sqft
Price per Sqft $199
Subdivision Marlton Meeting
MLS Listing ID NJBL2062844
Sold Date 05/20/24
Style Unit/Flat
Bedrooms 2
Full Baths 1
Half Baths 1
Condo Fees $203/mo
HOA Y/N N
Abv Grd Liv Area 1,115
Originating Board BRIGHT
Year Built 1974
Annual Tax Amount $3,694
Tax Year 2023
Lot Dimensions 0.00 x 0.00
Property Description
Welcome to the development of Marlton Meeting. This first floor condo has 2 bedrooms and 1.5 baths. OPEN HOUSE Cancelled. When entering the home you will notice the spacious Living and Dining rooms. The condo has a washer/Dryer, electric range, Eat-In Kitchen and large Utility closet with shelves and plenty of room for storage. The master suite has a full bathroom which has been upgraded and two large closets. The second bedroom has a slider that leads out to a patio and outside storage closet. Easy access to the major Highways, Shopping and Restaurants. This community also offers a pool for your enjoyment. Must See!!
Location
State NJ
County Burlington
Area Evesham Twp (20313)
Zoning RES
Rooms
Other Rooms Living Room, Dining Room, Primary Bedroom, Bedroom 2, Kitchen, Storage Room
Main Level Bedrooms 2
Interior
Interior Features Breakfast Area, Carpet, Ceiling Fan(s), Dining Area, Tub Shower, Window Treatments
Hot Water Natural Gas
Heating Forced Air
Cooling Central A/C
Flooring Carpet, Laminate Plank, Vinyl
Equipment Built-In Microwave, Dishwasher, Washer/Dryer Stacked, Refrigerator, Oven/Range - Electric
Furnishings No
Fireplace N
Appliance Built-In Microwave, Dishwasher, Washer/Dryer Stacked, Refrigerator, Oven/Range - Electric
Heat Source Natural Gas
Laundry Main Floor
Exterior
Exterior Feature Patio(s)
Amenities Available Swimming Pool
Waterfront N
Water Access N
Roof Type Pitched,Shingle
Accessibility None
Porch Patio(s)
Parking Type Parking Lot
Garage N
Building
Lot Description Front Yard, Rear Yard
Story 1
Unit Features Garden 1 - 4 Floors
Foundation Slab
Sewer Public Sewer
Water Public
Architectural Style Unit/Flat
Level or Stories 1
Additional Building Above Grade, Below Grade
Structure Type Dry Wall
New Construction N
Schools
High Schools Cherokee H.S.
School District Evesham Township
Others
Pets Allowed Y
HOA Fee Include Common Area Maintenance,Lawn Maintenance,Snow Removal,Ext Bldg Maint,Pool(s)
Senior Community No
Tax ID 13-00024 01-00001-C0073
Ownership Condominium
Security Features Carbon Monoxide Detector(s),Smoke Detector
Acceptable Financing Conventional, Cash
Horse Property N
Listing Terms Conventional, Cash
Financing Conventional,Cash
Special Listing Condition Standard
Pets Description Breed Restrictions
Read Less
Want to know what your home might be worth? Contact us for a FREE valuation!

Our team is ready to help you sell your home for the highest possible price ASAP

Bought with Christopher L. Twardy • BHHS Fox & Roach-Mt Laurel

"My job is to find and attract mastery-based agents to the office, protect the culture, and make sure everyone is happy! "





