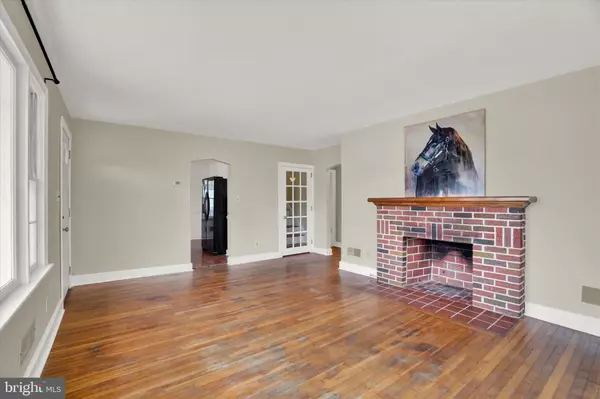$235,000
$229,000
2.6%For more information regarding the value of a property, please contact us for a free consultation.
948 FELTON RD Red Lion, PA 17356
3 Beds
1 Bath
1,584 SqFt
Key Details
Sold Price $235,000
Property Type Single Family Home
Sub Type Detached
Listing Status Sold
Purchase Type For Sale
Square Footage 1,584 sqft
Price per Sqft $148
Subdivision Red Lion
MLS Listing ID PAYK2060806
Sold Date 05/31/24
Style Cape Cod
Bedrooms 3
Full Baths 1
HOA Y/N N
Abv Grd Liv Area 1,584
Originating Board BRIGHT
Year Built 1955
Annual Tax Amount $3,322
Tax Year 2023
Lot Size 7,597 Sqft
Acres 0.17
Property Description
MULTIPLE OFFERS HAVE BEEN RECEIVED. Highest and Best and no escalation clauses by 3:00 pm on 5/15/24.This is a unique Cape Cod in more ways then one! Only a 1/4 mile from Ace Hardware in Red Lion but backs to a 56 acre farm. Wait until you see the main bedroom upstairs! You can view the farm from the small balcony off the 2nd floor bedroom's sliding doors! This bedroom is so large with amazing ceiling height throughout and has a brand new luxury vinyl plank floor! This home is move in ready with freshly painted rooms on the main floor. The brand new unfinished kitchen cabinets allow you to choose your favorite color combination or stain them! The new countertop is neutral. You can have an island or put your kitchen table under the new light fixture. Do you want gas appliances and gas fireplace? Columbia Gas will install a gas line for free to this home! You just need to put in the interior lines. The brick fireplace adds character to the living area, however it is presently unusable. There are 2 large bedrooms on the first floor. There is a large workshop area in the full basement. Having an outside gathering but it's raining? Use the attached carport. Driveway was just resealed. All appliances and window units are sold as is. The backyard has a pond that needs a pump. There are 3 patio areas with pavers ready for your picnic table or put your chairs by the pond and enjoy the wonderful view! You can choose to refinish the original wood floors or add your choice of flooring! The home is move in ready and waiting for your personal touch! Don't just drive by, you need to see the inside and the spacious backyard with that incredible view! Listing Agent is related to the Seller Professional Photos are coming!!!
Location
State PA
County York
Area Windsor Twp (15253)
Zoning RESIDENTIAL
Rooms
Other Rooms Living Room, Bedroom 2, Bedroom 3, Kitchen, Bedroom 1, Bathroom 1
Basement Full, Unfinished
Main Level Bedrooms 2
Interior
Interior Features Ceiling Fan(s), Combination Kitchen/Dining, Entry Level Bedroom, Floor Plan - Traditional, Kitchen - Eat-In, Pantry, Tub Shower, Wood Floors
Hot Water Electric
Heating Forced Air
Cooling Window Unit(s)
Flooring Luxury Vinyl Plank, Vinyl, Wood
Fireplaces Number 1
Fireplaces Type Brick, Non-Functioning, Wood
Equipment Dishwasher, Dryer - Electric, Dryer - Front Loading, Dryer - Gas, Exhaust Fan, Icemaker, Oven/Range - Electric, Range Hood, Washer, Water Heater, Refrigerator
Fireplace Y
Appliance Dishwasher, Dryer - Electric, Dryer - Front Loading, Dryer - Gas, Exhaust Fan, Icemaker, Oven/Range - Electric, Range Hood, Washer, Water Heater, Refrigerator
Heat Source Oil
Laundry Basement
Exterior
Exterior Feature Balcony, Patio(s), Porch(es)
Garage Spaces 4.0
Waterfront N
Water Access N
Accessibility None
Porch Balcony, Patio(s), Porch(es)
Parking Type Off Street, Attached Carport
Total Parking Spaces 4
Garage N
Building
Lot Description Landscaping, Level, Not In Development, Rear Yard, Front Yard
Story 2
Foundation Block
Sewer Public Sewer
Water Public
Architectural Style Cape Cod
Level or Stories 2
Additional Building Above Grade, Below Grade
Structure Type Dry Wall,Plaster Walls
New Construction N
Schools
School District Red Lion Area
Others
Senior Community No
Tax ID 53-000-03-0008-A0-00000
Ownership Fee Simple
SqFt Source Estimated
Acceptable Financing Conventional, FHA, Cash, VA, USDA
Listing Terms Conventional, FHA, Cash, VA, USDA
Financing Conventional,FHA,Cash,VA,USDA
Special Listing Condition Standard
Read Less
Want to know what your home might be worth? Contact us for a FREE valuation!

Our team is ready to help you sell your home for the highest possible price ASAP

Bought with Colleen Davis • Berkshire Hathaway HomeServices Homesale Realty

"My job is to find and attract mastery-based agents to the office, protect the culture, and make sure everyone is happy! "





