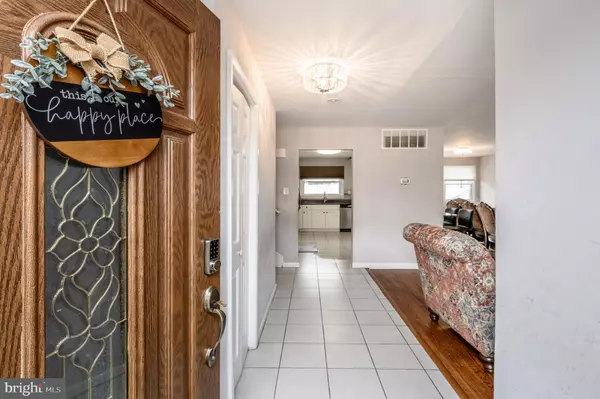$419,000
$419,000
For more information regarding the value of a property, please contact us for a free consultation.
200 KINGSPORT RD Cherry Hill, NJ 08034
4 Beds
2 Baths
1,834 SqFt
Key Details
Sold Price $419,000
Property Type Single Family Home
Sub Type Detached
Listing Status Sold
Purchase Type For Sale
Square Footage 1,834 sqft
Price per Sqft $228
Subdivision Kingston
MLS Listing ID NJCD2062842
Sold Date 05/29/24
Style Split Level
Bedrooms 4
Full Baths 2
HOA Y/N N
Abv Grd Liv Area 1,834
Originating Board BRIGHT
Year Built 1955
Annual Tax Amount $8,861
Tax Year 2023
Lot Size 0.283 Acres
Acres 0.28
Lot Dimensions 110.00 x 112.00
Property Description
Beautiful 4 Bed 2 Bath Split Level situated on a corner lot in desirable Cherry Hill is ready and waiting for you. Just pack your bags and move right in! The Foyer entry welcomes you in to find an open floor concept. The light & bright Living Room with gleaming hardwood floors flows effortlessly to the formal Dining Room creating a perfect space for entertaining guests. The Eat in Kitchen offers SS Appliances, Granite Counters, Delightful Breakfast Bar, Ceramic Tile Flooring, & a plethora of cabinetry. Upstairs, the main full bath with Tub Shower + 3 generous Bedrooms with ample closet space for storing all of your personals. Lower Level holds a spacious Family Room, a sizable Bedroom, full Bath with Stall shower, and Laundry Rm. Relax outdoors in the fully fenced yard complete with large Trex Deck, Patio, & Storage Shed. Oversized concrete driveway offers ample parking. Close to Shopping, Dining, Schools, Parks, and major roads for easy commuting. Don't wait, this one won't last! Come and see TODAY!!
Location
State NJ
County Camden
Area Cherry Hill Twp (20409)
Zoning R
Rooms
Other Rooms Living Room, Dining Room, Bedroom 2, Bedroom 3, Bedroom 4, Kitchen, Family Room, Bedroom 1, Laundry, Utility Room, Full Bath
Interior
Interior Features Breakfast Area, Carpet, Ceiling Fan(s), Entry Level Bedroom, Formal/Separate Dining Room, Kitchen - Eat-In, Bathroom - Stall Shower, Bathroom - Tub Shower, Upgraded Countertops, Wood Floors
Hot Water Natural Gas
Heating Forced Air
Cooling Central A/C, Ceiling Fan(s)
Flooring Ceramic Tile, Wood
Equipment Dishwasher, Refrigerator, Oven/Range - Gas, Microwave
Fireplace N
Appliance Dishwasher, Refrigerator, Oven/Range - Gas, Microwave
Heat Source Natural Gas
Laundry Lower Floor
Exterior
Exterior Feature Deck(s), Patio(s), Porch(es)
Garage Spaces 4.0
Fence Vinyl
Utilities Available Electric Available, Natural Gas Available, Sewer Available, Water Available
Waterfront N
Water Access N
Roof Type Asphalt,Shingle
Accessibility None
Porch Deck(s), Patio(s), Porch(es)
Parking Type Driveway
Total Parking Spaces 4
Garage N
Building
Lot Description Corner, Level
Story 3
Foundation Slab
Sewer Public Sewer
Water Public
Architectural Style Split Level
Level or Stories 3
Additional Building Above Grade, Below Grade
New Construction N
Schools
School District Cherry Hill Township Public Schools
Others
Senior Community No
Tax ID 09-00338 07-00001
Ownership Fee Simple
SqFt Source Assessor
Acceptable Financing Cash, Conventional, FHA, VA
Listing Terms Cash, Conventional, FHA, VA
Financing Cash,Conventional,FHA,VA
Special Listing Condition Standard
Read Less
Want to know what your home might be worth? Contact us for a FREE valuation!

Our team is ready to help you sell your home for the highest possible price ASAP

Bought with Carol Marmero • BHHS Fox & Roach-Northfield

"My job is to find and attract mastery-based agents to the office, protect the culture, and make sure everyone is happy! "





