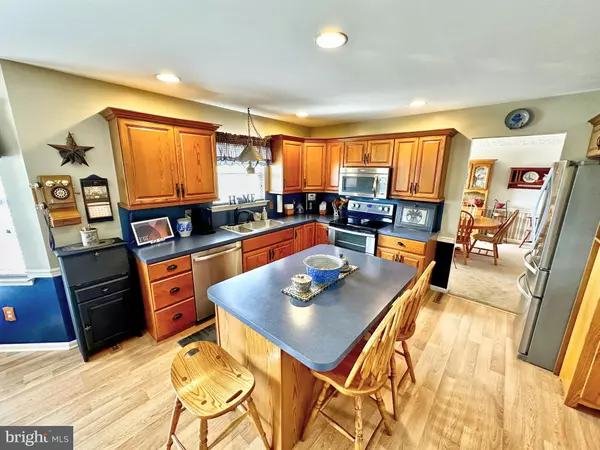$565,000
$550,000
2.7%For more information regarding the value of a property, please contact us for a free consultation.
5979 PALOMINO DR Allentown, PA 18106
4 Beds
3 Baths
2,492 SqFt
Key Details
Sold Price $565,000
Property Type Single Family Home
Sub Type Detached
Listing Status Sold
Purchase Type For Sale
Square Footage 2,492 sqft
Price per Sqft $226
Subdivision Hopewell Farms
MLS Listing ID PALH2008040
Sold Date 05/17/24
Style Colonial
Bedrooms 4
Full Baths 2
Half Baths 1
HOA Y/N N
Abv Grd Liv Area 2,492
Originating Board BRIGHT
Year Built 1999
Annual Tax Amount $5,952
Tax Year 2022
Lot Size 0.363 Acres
Acres 0.36
Lot Dimensions 91.58 x 139.33
Property Description
Exuding timeless elegance, this meticulously maintained colonial residence graces the sought-after Hopewell Farms subdivision within the prestigious Parkland School District. Proudly cherished by its original owners, this home features 4-bedrooms and 2 1/2 bathrooms. Discover comfort and sophistication in the formal dining and living rooms, ideal for entertaining guests. The heart of the home lies in the large eat-in kitchen, complete with an island for casual dining and culinary endeavors. Adjacent, the laundry room offers convenience with a full-size washer and dryer, while providing seamless access to the garage for added practicality. Retreat to the inviting family room, adorned with a gas fireplace, skylights, and a slider leading to the backyard sanctuary, featuring an enticing inground pool in the fully fenced yard, complete with a utility shed. The full basement presents an opportunity to put your finishing touches on, promising increased square footage to add to your home's value. Recent improvemets include a new roof installed in 2022 and a new hot water heater in 2021. Conveniently located near restaurants, shopping, and major routes including 222 and 78. Showings begin on March 23.
Location
State PA
County Lehigh
Area Upper Macungie Twp (12320)
Zoning R3
Direction East
Rooms
Basement Full, Outside Entrance, Windows, Walkout Stairs
Interior
Interior Features Breakfast Area, Carpet, Combination Kitchen/Dining, Floor Plan - Open, Kitchen - Eat-In, Primary Bath(s), Walk-in Closet(s)
Hot Water Natural Gas
Heating Forced Air
Cooling Central A/C
Flooring Carpet, Laminated, Ceramic Tile
Fireplaces Number 1
Fireplaces Type Gas/Propane
Equipment Built-In Microwave, Oven/Range - Gas, Washer, Dryer
Furnishings No
Fireplace Y
Window Features Double Pane,Storm
Appliance Built-In Microwave, Oven/Range - Gas, Washer, Dryer
Heat Source Natural Gas
Laundry Has Laundry
Exterior
Exterior Feature Deck(s), Porch(es)
Garage Garage - Front Entry
Garage Spaces 6.0
Pool In Ground
Utilities Available Cable TV
Waterfront N
Water Access N
View City, Street, Other
Roof Type Architectural Shingle
Street Surface Black Top
Accessibility None
Porch Deck(s), Porch(es)
Road Frontage Public
Attached Garage 2
Total Parking Spaces 6
Garage Y
Building
Story 2
Foundation Slab
Sewer Public Sewer
Water Public
Architectural Style Colonial
Level or Stories 2
Additional Building Above Grade, Below Grade
Structure Type Dry Wall
New Construction N
Schools
School District Parkland
Others
Senior Community No
Tax ID 547516110667-00001
Ownership Fee Simple
SqFt Source Assessor
Acceptable Financing Cash, Conventional, FHA, VA
Horse Property N
Listing Terms Cash, Conventional, FHA, VA
Financing Cash,Conventional,FHA,VA
Special Listing Condition Standard
Read Less
Want to know what your home might be worth? Contact us for a FREE valuation!

Our team is ready to help you sell your home for the highest possible price ASAP

Bought with Aubrey Martenis • BHHS Fox & Roach-Bethlehem

"My job is to find and attract mastery-based agents to the office, protect the culture, and make sure everyone is happy! "





