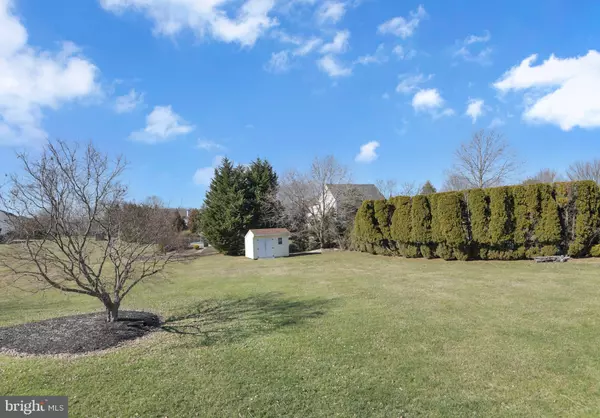$940,000
$899,000
4.6%For more information regarding the value of a property, please contact us for a free consultation.
3 ACACIA AVE Robbinsville, NJ 08691
4 Beds
3 Baths
2,257 SqFt
Key Details
Sold Price $940,000
Property Type Single Family Home
Sub Type Detached
Listing Status Sold
Purchase Type For Sale
Square Footage 2,257 sqft
Price per Sqft $416
Subdivision Country Gate
MLS Listing ID NJME2038850
Sold Date 05/17/24
Style Contemporary
Bedrooms 4
Full Baths 2
Half Baths 1
HOA Fees $28/ann
HOA Y/N Y
Abv Grd Liv Area 2,257
Originating Board BRIGHT
Year Built 1996
Annual Tax Amount $14,552
Tax Year 2022
Lot Size 0.560 Acres
Acres 0.56
Lot Dimensions 0.00 x 0.00
Property Description
Beautiful four bedroom, 2.5 bath center-hall colonial in desirable Country Gate, nestled on a professionally landscaped park-like lot with mature shrubs and bushes. The first level features a newer exterior door, a dramatic two-story entry foyer with hardwood flooring, a formal dining room with a bay window and highlighted by chair rail and crown molding, and a formal living room. The kitchen features newer stainless steel appliances (approx 3 yrs) granite countertops, a breakfast bar, a ceramic backsplash, crown molding, recessed lighting, a large pantry and a breakfast room with sliding doors leading to a huge fenced-in custom composite deck—perfect for outdoor enjoyment. The family room is open from the kitchen and has a wood-burning fireplace, crown molding, and chair rail. Both the kitchen and family room have newer flooring. A newly remodeled powder room completes the first level. The upstairs features a primary bedroom with a vaulted ceiling, decorative moldings, a walk-in closet and an en-suite bath with a double vanity, a tub/shower with ceramic surround and ceramic flooring. A spacious second bedroom has two large closets and a ceiling fan; the third bedroom has a large double closet with an organizer and a ceiling fan; the fourth bedroom features a double closet and crown molding. The hall bathroom has a tub/shower with ceramic surround and ceramic flooring. A laundry room with a new washer and dryer (about one year) completes the second level. Neutral decor throughout. The finished basement has an Owens Corning Basement system and a rec/game/family room. There is also a storage/ utility room with a work bench. Two car attached garage (that is accessed from the kitchen) and a back yard shed for additional storage. The HVAC system is about 10 years old; the roof was replaced in 2020. All the windows on the back of the house have been replaced. Both the front and back yard have an irrigation system. Desirable Robbinsville schools. Great for commuters – close to the Interstate and about 15 minutes to the Hamilton Train Station. Nearby shopping, premiere restaurants and local businesses.
Location
State NJ
County Mercer
Area Robbinsville Twp (21112)
Zoning R1.5
Rooms
Other Rooms Living Room, Dining Room, Primary Bedroom, Bedroom 2, Bedroom 3, Bedroom 4, Kitchen, Family Room, Basement, Foyer, Breakfast Room, Laundry, Bathroom 1, Bathroom 2, Half Bath
Basement Fully Finished
Interior
Interior Features Breakfast Area, Carpet, Ceiling Fan(s), Chair Railings, Crown Moldings, Family Room Off Kitchen, Floor Plan - Traditional, Kitchen - Gourmet, Pantry, Primary Bath(s), Recessed Lighting, Sprinkler System, Tub Shower, Upgraded Countertops, Walk-in Closet(s), Wood Floors
Hot Water Natural Gas
Heating Forced Air
Cooling Central A/C
Flooring Carpet, Ceramic Tile, Hardwood, Laminated
Fireplaces Number 1
Fireplaces Type Mantel(s), Wood
Equipment Built-In Microwave, Dishwasher, Dryer, Oven/Range - Gas, Refrigerator, Stainless Steel Appliances, Washer
Fireplace Y
Appliance Built-In Microwave, Dishwasher, Dryer, Oven/Range - Gas, Refrigerator, Stainless Steel Appliances, Washer
Heat Source Natural Gas
Laundry Upper Floor
Exterior
Garage Garage - Front Entry, Garage Door Opener, Inside Access
Garage Spaces 2.0
Waterfront N
Water Access N
Roof Type Shingle
Accessibility None
Parking Type Attached Garage
Attached Garage 2
Total Parking Spaces 2
Garage Y
Building
Lot Description Backs to Trees, Front Yard, Landscaping, Level, Rear Yard
Story 2
Foundation Concrete Perimeter
Sewer Public Sewer
Water Public
Architectural Style Contemporary
Level or Stories 2
Additional Building Above Grade, Below Grade
New Construction N
Schools
Elementary Schools Sharon E.S.
Middle Schools Pond Road Middle
High Schools Lawrence H.S.
School District Robbinsville Twp
Others
Pets Allowed Y
Senior Community No
Tax ID 12-00029 06-00002
Ownership Fee Simple
SqFt Source Assessor
Acceptable Financing Cash, Conventional
Listing Terms Cash, Conventional
Financing Cash,Conventional
Special Listing Condition Standard
Pets Description No Pet Restrictions
Read Less
Want to know what your home might be worth? Contact us for a FREE valuation!

Our team is ready to help you sell your home for the highest possible price ASAP

Bought with Manish Seth • Coldwell Banker Residential Brokerage-Princeton Jc

"My job is to find and attract mastery-based agents to the office, protect the culture, and make sure everyone is happy! "





