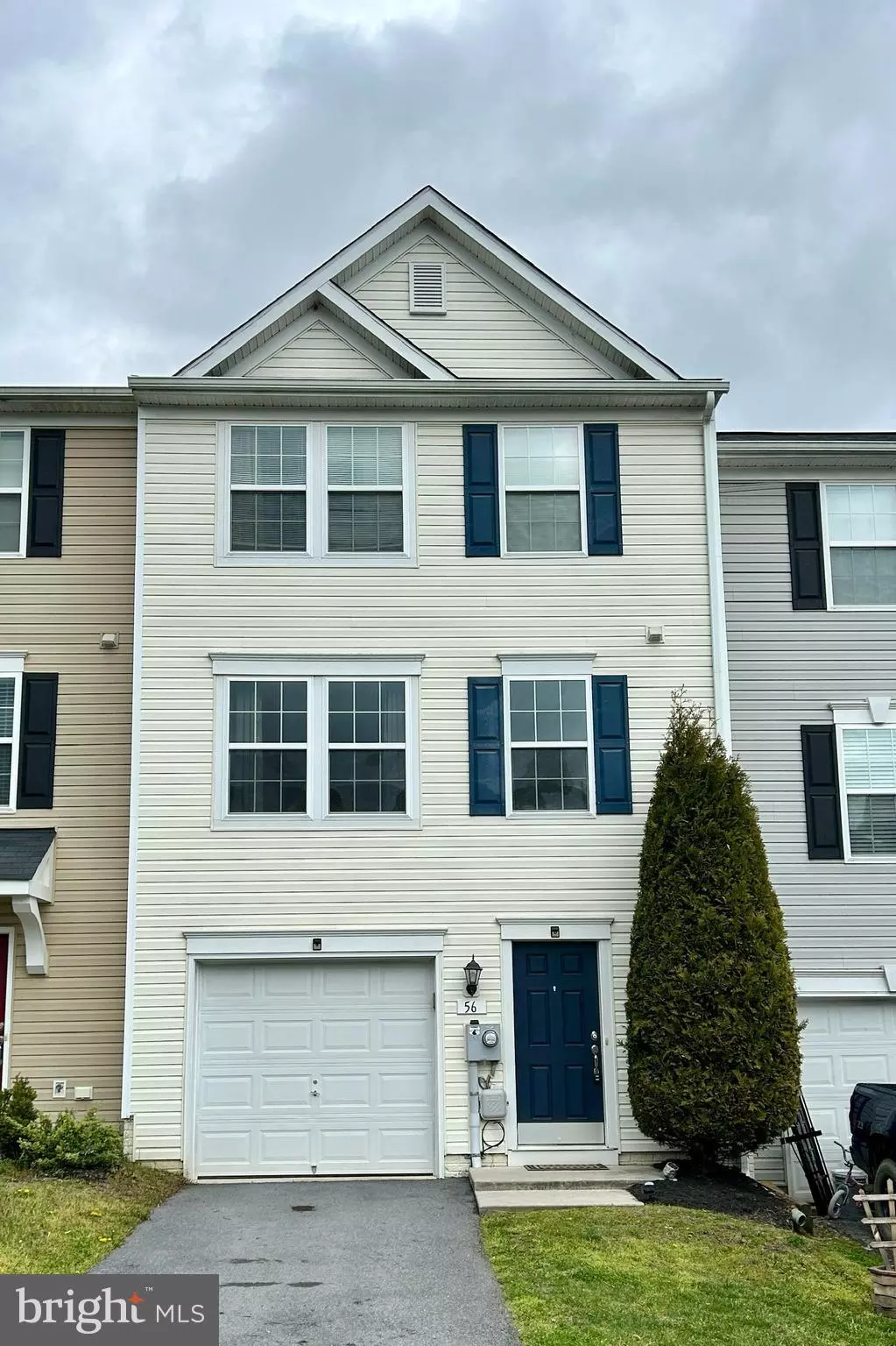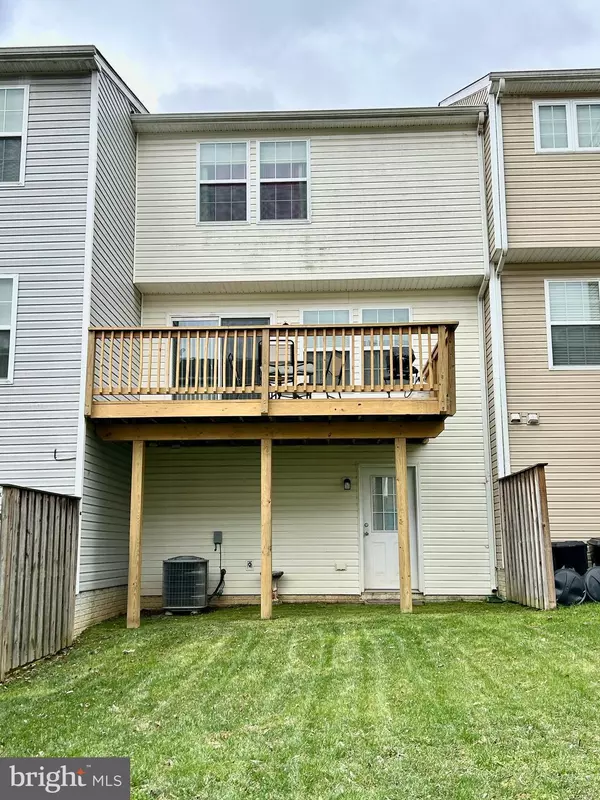$235,000
$235,000
For more information regarding the value of a property, please contact us for a free consultation.
56 VENETIAN CT Hedgesville, WV 25427
3 Beds
4 Baths
1,667 SqFt
Key Details
Sold Price $235,000
Property Type Townhouse
Sub Type Interior Row/Townhouse
Listing Status Sold
Purchase Type For Sale
Square Footage 1,667 sqft
Price per Sqft $140
Subdivision Stonebrook Village
MLS Listing ID WVBE2028118
Sold Date 05/17/24
Style Colonial
Bedrooms 3
Full Baths 2
Half Baths 2
HOA Fees $25/ann
HOA Y/N Y
Abv Grd Liv Area 1,320
Originating Board BRIGHT
Year Built 2013
Annual Tax Amount $1,100
Tax Year 2022
Lot Size 2,178 Sqft
Acres 0.05
Lot Dimensions 20x100
Property Description
Located in the charming town of Hedgesville, this well-kept townhome boasts three levels of comfortable living space. The finished basement offers a convenient laundry room and a half bath, and a perfect spot for a home office, gaming room or den, along with access to the attached one-car garage.
On the second level, you'll find a spacious living room perfect for relaxation, and a well-equipped kitchen/dining combo ideal for entertaining. The dining area leads out to a sizable 16 x 12 deck, offering a peaceful perch for grilling, or having morning coffee.
Ascending to the third level, you'll discover a generously sized primary bedroom featuring a private bath with a separate shower and soaking tub for ultimate relaxation. Additionally, this level includes two cozy bedrooms and a full bath in the hallway, providing ample space for family or guests. With its convenient layout and attractive features, this townhome offers comfortable living arrangement.
Located near shopping, schools, with proximity off Route 9 West and I-81. Take a look today. You'll be glad that you did.
Location
State WV
County Berkeley
Zoning 101
Direction South
Rooms
Other Rooms Living Room, Primary Bedroom, Bedroom 2, Bedroom 3, Kitchen, Den, Laundry, Utility Room, Primary Bathroom, Full Bath, Half Bath
Basement Daylight, Full, Garage Access, Interior Access, Outside Entrance, Walkout Level
Interior
Interior Features Combination Kitchen/Dining, Kitchen - Island, Primary Bath(s)
Hot Water Electric
Heating Heat Pump(s)
Cooling Central A/C
Flooring Carpet, Vinyl
Equipment Dishwasher, Disposal, Microwave, Oven/Range - Electric, Refrigerator
Furnishings No
Fireplace N
Window Features Energy Efficient
Appliance Dishwasher, Disposal, Microwave, Oven/Range - Electric, Refrigerator
Heat Source Electric
Laundry Basement, Dryer In Unit, Washer In Unit
Exterior
Utilities Available Cable TV Available, Phone Available
Waterfront N
Water Access N
View Limited
Roof Type Shingle
Accessibility None
Road Frontage HOA
Parking Type Driveway
Garage N
Building
Lot Description Rear Yard, No Thru Street
Story 3
Foundation Slab
Sewer Public Sewer
Water Public
Architectural Style Colonial
Level or Stories 3
Additional Building Above Grade, Below Grade
Structure Type Dry Wall
New Construction N
Schools
School District Berkeley County Schools
Others
Senior Community No
Tax ID 04 21H003700000000
Ownership Fee Simple
SqFt Source Estimated
Acceptable Financing Cash, Conventional, FHA, USDA, VA
Horse Property N
Listing Terms Cash, Conventional, FHA, USDA, VA
Financing Cash,Conventional,FHA,USDA,VA
Special Listing Condition Standard
Read Less
Want to know what your home might be worth? Contact us for a FREE valuation!

Our team is ready to help you sell your home for the highest possible price ASAP

Bought with Linda L Brawner • Brawner & Associates

"My job is to find and attract mastery-based agents to the office, protect the culture, and make sure everyone is happy! "





