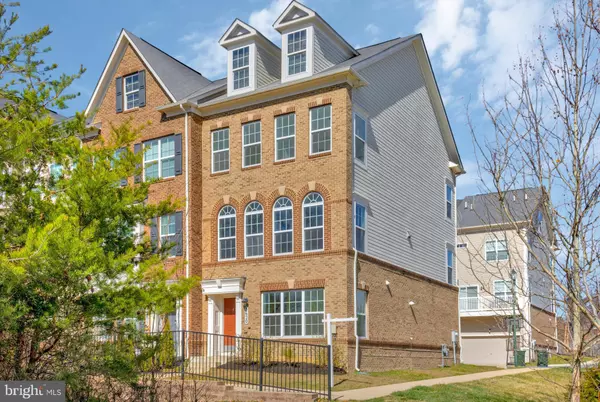$619,000
$619,000
For more information regarding the value of a property, please contact us for a free consultation.
3620 MAVEN ST Silver Spring, MD 20906
3 Beds
4 Baths
2,410 SqFt
Key Details
Sold Price $619,000
Property Type Townhouse
Sub Type End of Row/Townhouse
Listing Status Sold
Purchase Type For Sale
Square Footage 2,410 sqft
Price per Sqft $256
Subdivision Norbeck Crossing
MLS Listing ID MDMC2123200
Sold Date 05/03/24
Style Traditional
Bedrooms 3
Full Baths 3
Half Baths 1
HOA Fees $100/mo
HOA Y/N Y
Abv Grd Liv Area 1,722
Originating Board BRIGHT
Year Built 2014
Annual Tax Amount $6,946
Tax Year 2023
Lot Size 1,742 Sqft
Acres 0.04
Property Description
This spacious 3 BR, 3.5 bath well appointed end unit townhome offers convenience, comfort and great living space. The beautiful hardwoods, brand new carpets and fresh paint refresh this 2014 townhome to feel like new. The gourmet kitchen offers lots of granite counter space and upgraded cabinets with an eat at large kitchen island that divides the open concept main floor with the perfect space for family room and dining room area or make the space work for you everyday needs. The bedrooms include an owner's suite to pamper yourself with a large ensuite bathroom with double vanity and custom shower with seat. The other 2 bedrooms offer great living space with a hall bath and laundry on this level. The bottom floor allows access to the large two car garage as well as a full bath to make the open area versatile for home office, second family room/play area, guest area or optional 4th bedroom that can be closed in. The brick front brings a higher level of distinguished character. This unit offers a lot of green grass space directly next to it making it one of the better lots. Tot lot and community green space a quick walk from this property to enjoy. Quick access to 28, 200, 270, Georgia Ave., shopping, restaurants and more.
Location
State MD
County Montgomery
Zoning R200
Rooms
Other Rooms Living Room, Dining Room, Primary Bedroom, Bedroom 2, Bedroom 3, Kitchen, Game Room, Foyer, Breakfast Room
Interior
Interior Features Kitchen - Island, Primary Bath(s), Wood Floors
Hot Water Natural Gas
Cooling Central A/C
Equipment Washer/Dryer Hookups Only, Dishwasher, Disposal, Energy Efficient Appliances, Icemaker, Microwave, Oven/Range - Gas
Fireplace N
Window Features Vinyl Clad,Double Pane,Insulated,Low-E,Screens
Appliance Washer/Dryer Hookups Only, Dishwasher, Disposal, Energy Efficient Appliances, Icemaker, Microwave, Oven/Range - Gas
Heat Source Natural Gas
Exterior
Garage Garage - Rear Entry, Basement Garage, Additional Storage Area, Inside Access
Garage Spaces 4.0
Amenities Available Common Grounds, Jog/Walk Path, Tot Lots/Playground
Waterfront N
Water Access N
Roof Type Asphalt
Accessibility None
Attached Garage 2
Total Parking Spaces 4
Garage Y
Building
Story 3
Foundation Concrete Perimeter
Sewer Public Sewer
Water Public
Architectural Style Traditional
Level or Stories 3
Additional Building Above Grade, Below Grade
New Construction N
Schools
Elementary Schools Flower Valley
Middle Schools Earle B. Wood
High Schools Rockville
School District Montgomery County Public Schools
Others
HOA Fee Include Management,Reserve Funds,Road Maintenance,Snow Removal,Trash
Senior Community No
Ownership Fee Simple
SqFt Source Estimated
Special Listing Condition Standard
Read Less
Want to know what your home might be worth? Contact us for a FREE valuation!

Our team is ready to help you sell your home for the highest possible price ASAP

Bought with Felicia Tukpeyi • RE/MAX Realty Group

"My job is to find and attract mastery-based agents to the office, protect the culture, and make sure everyone is happy! "





