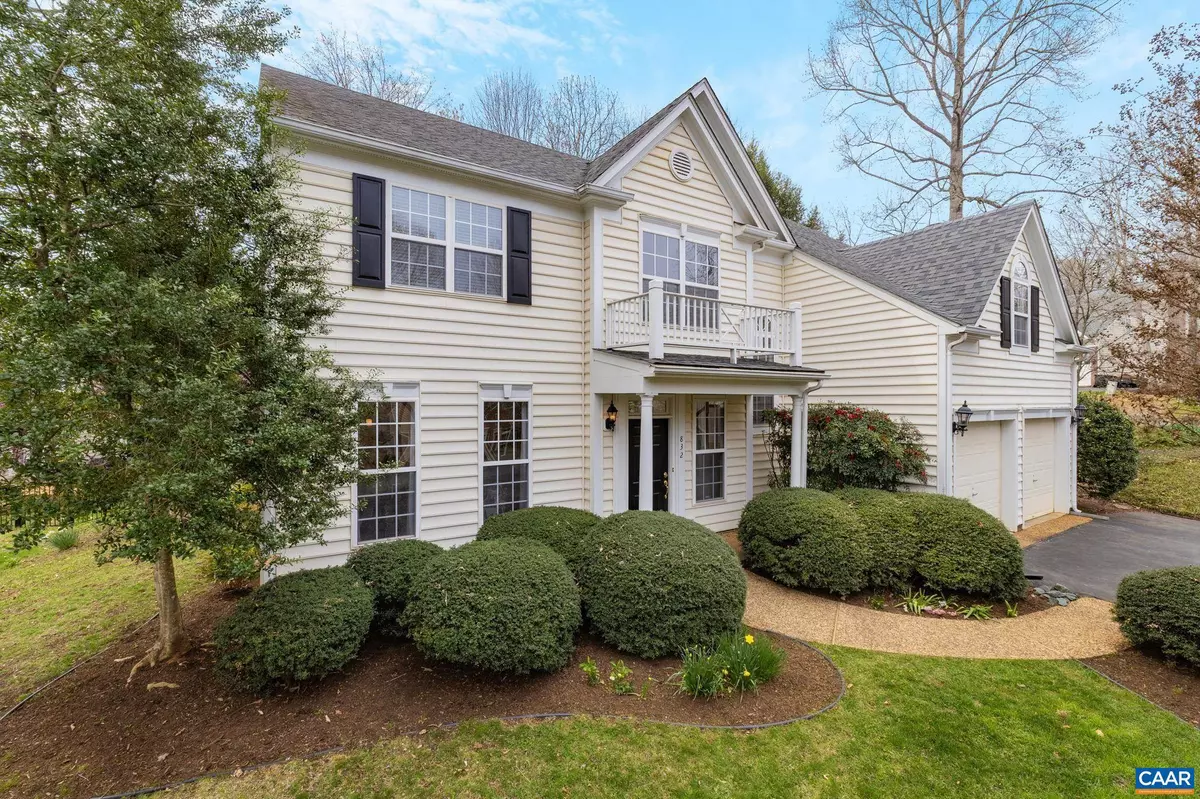$703,200
$699,000
0.6%For more information regarding the value of a property, please contact us for a free consultation.
832 KING WILLIAM DR Charlottesville, VA 22901
4 Beds
3 Baths
2,854 SqFt
Key Details
Sold Price $703,200
Property Type Single Family Home
Sub Type Detached
Listing Status Sold
Purchase Type For Sale
Square Footage 2,854 sqft
Price per Sqft $246
Subdivision Dunlora
MLS Listing ID 651002
Sold Date 04/30/24
Style Other
Bedrooms 4
Full Baths 2
Half Baths 1
HOA Fees $99/qua
HOA Y/N Y
Abv Grd Liv Area 2,854
Originating Board CAAR
Year Built 1996
Annual Tax Amount $5,750
Tax Year 2024
Lot Size 10,890 Sqft
Acres 0.25
Property Description
Another Dunlora beauty! This sweet home is spacious and has a nice open flow, with all the right rooms. The formal living room/study and dining room have beautiful hardwood floors. The open kitchen has plenty of cabinets, granite countertops, stainless steel appliances and a cozy breakfast eating area. The bright family room enjoys large windows facing the serene back yard and enjoys a gas fireplace. Upstairs, the large primary bedroom suite offers a renovated bathroom with stand alone tub, walk-in shower, and double vanity, all tastefully recently updated. Three additional bedrooms share a full bathroom with double vanity. This community offers a pool, clubhouse, tennis, trails and playground. Only a short walk through the community woods to the Rivanna River and Trail System. Dunlora is conveniently located close to 29N shopping with easy access to downtown via the John Warner Parkway.,Granite Counter,Painted Cabinets,White Cabinets,Fireplace in Family Room
Location
State VA
County Albemarle
Zoning R
Rooms
Other Rooms Dining Room, Kitchen, Family Room, Foyer, Study, Laundry, Full Bath, Half Bath, Additional Bedroom
Interior
Interior Features Walk-in Closet(s), WhirlPool/HotTub, Breakfast Area, Kitchen - Eat-In, Kitchen - Island, Pantry, Recessed Lighting, Primary Bath(s)
Heating Heat Pump(s)
Cooling Central A/C, Heat Pump(s)
Flooring Carpet, Ceramic Tile, Hardwood
Fireplaces Number 1
Fireplaces Type Gas/Propane
Equipment Dryer, Washer/Dryer Hookups Only, Washer, Dishwasher, Disposal, Oven/Range - Electric, Microwave, Refrigerator
Fireplace Y
Window Features Double Hung,Insulated
Appliance Dryer, Washer/Dryer Hookups Only, Washer, Dishwasher, Disposal, Oven/Range - Electric, Microwave, Refrigerator
Exterior
Garage Other, Garage - Front Entry
Amenities Available Club House, Tot Lots/Playground, Tennis Courts, Exercise Room, Swimming Pool, Jog/Walk Path
Accessibility None
Parking Type Attached Garage
Garage Y
Building
Lot Description Landscaping
Story 2
Foundation Slab
Sewer Public Sewer
Water Public
Architectural Style Other
Level or Stories 2
Additional Building Above Grade, Below Grade
Structure Type Vaulted Ceilings,Cathedral Ceilings
New Construction N
Schools
Elementary Schools Agnor-Hurt
Middle Schools Burley
High Schools Albemarle
School District Albemarle County Public Schools
Others
HOA Fee Include Common Area Maintenance,Health Club,Insurance,Pool(s),Reserve Funds,Snow Removal,Trash
Ownership Other
Special Listing Condition Standard
Read Less
Want to know what your home might be worth? Contact us for a FREE valuation!

Our team is ready to help you sell your home for the highest possible price ASAP

Bought with JESSICA SAADUT • MONTAGUE, MILLER & CO. - WESTFIELD

"My job is to find and attract mastery-based agents to the office, protect the culture, and make sure everyone is happy! "





