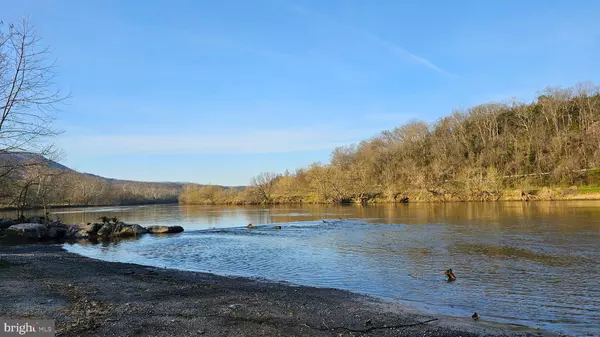$850,000
$849,900
For more information regarding the value of a property, please contact us for a free consultation.
734 HARMONY ORCHARD RD Front Royal, VA 22630
4 Beds
3 Baths
1,805 SqFt
Key Details
Sold Price $850,000
Property Type Single Family Home
Sub Type Detached
Listing Status Sold
Purchase Type For Sale
Square Footage 1,805 sqft
Price per Sqft $470
Subdivision Harmony Hollow
MLS Listing ID VAWR2007466
Sold Date 04/15/24
Style Post & Beam,French
Bedrooms 4
Full Baths 3
HOA Y/N N
Abv Grd Liv Area 1,805
Originating Board BRIGHT
Year Built 1990
Annual Tax Amount $2,172
Tax Year 2022
Lot Size 12.530 Acres
Acres 12.53
Property Description
Beautiful French Country style Mountain home situated on 12+ acres just below Skyline Drive in Harmony Hollow. Spectacular Valley Views year round. Located just 1.5 miles from Appalachian Trail and just 5 miles from the Shenandoah river at Eastham Park. Park offers River access for kayaking and canoeing, dog park and trails.
Home is Bright and offers plenty of windows to take in the views! Southern yellow pine plank flooring, Vaulted beam ceilings, wood burning stove with stone setting, French doors, Huge deck for entertaining, cozy back porch with fountain and garden area. Multiple outbuildings on property including large structure that can be finished and possibly use as In-Law-Suite or AIRBNB. Chicken coop, Tree House, Run in shed or workshop, shed and detached garage! Hurry this won't last!
Location
State VA
County Warren
Zoning AGRICULTURAL
Rooms
Other Rooms Living Room, Dining Room, Bedroom 2, Bedroom 3, Bedroom 4, Kitchen, Family Room, Basement, Bedroom 1, Exercise Room, Laundry, Mud Room, Office, Storage Room, Bathroom 1, Bathroom 2, Bathroom 3
Basement Outside Entrance, Connecting Stairway, Heated, Walkout Level
Main Level Bedrooms 1
Interior
Interior Features Combination Dining/Living
Hot Water Electric
Heating Wood Burn Stove, Zoned, Other
Cooling Ceiling Fan(s)
Flooring Wood
Equipment Dishwasher, Dryer, Exhaust Fan, Microwave, Oven/Range - Electric, Refrigerator, Stove, Washer
Fireplace N
Appliance Dishwasher, Dryer, Exhaust Fan, Microwave, Oven/Range - Electric, Refrigerator, Stove, Washer
Heat Source Wood, Electric
Laundry Basement
Exterior
Exterior Feature Porch(es), Deck(s)
Garage Garage - Front Entry
Garage Spaces 2.0
Utilities Available Propane
Waterfront N
Water Access N
View Scenic Vista, Mountain, Pasture
Roof Type Architectural Shingle
Accessibility None
Porch Porch(es), Deck(s)
Parking Type Detached Garage, Driveway
Total Parking Spaces 2
Garage Y
Building
Lot Description Private, Partly Wooded
Story 3
Foundation Block
Sewer Septic Exists
Water Well
Architectural Style Post & Beam, French
Level or Stories 3
Additional Building Above Grade
Structure Type Wood Ceilings
New Construction N
Schools
Elementary Schools Ressie Jeffries
Middle Schools Warren County
High Schools Warren County
School District Warren County Public Schools
Others
Senior Community No
Tax ID 38C 1 7
Ownership Fee Simple
SqFt Source Estimated
Horse Property Y
Horse Feature Horses Allowed
Special Listing Condition Standard
Read Less
Want to know what your home might be worth? Contact us for a FREE valuation!

Our team is ready to help you sell your home for the highest possible price ASAP

Bought with Stephen R Gardner • EXP Realty, LLC

"My job is to find and attract mastery-based agents to the office, protect the culture, and make sure everyone is happy! "





