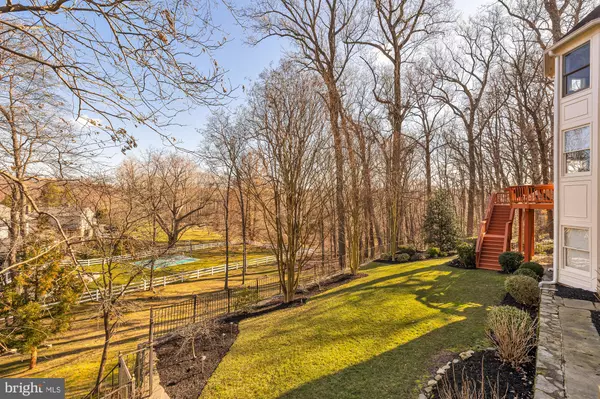$1,900,000
$1,999,000
5.0%For more information regarding the value of a property, please contact us for a free consultation.
9504 HEMSWELL PL Potomac, MD 20854
6 Beds
6 Baths
6,520 SqFt
Key Details
Sold Price $1,900,000
Property Type Single Family Home
Sub Type Detached
Listing Status Sold
Purchase Type For Sale
Square Footage 6,520 sqft
Price per Sqft $291
Subdivision Mcauley Park
MLS Listing ID MDMC2122296
Sold Date 04/15/24
Style Colonial
Bedrooms 6
Full Baths 4
Half Baths 2
HOA Fees $27/ann
HOA Y/N Y
Abv Grd Liv Area 4,820
Originating Board BRIGHT
Year Built 1996
Annual Tax Amount $17,177
Tax Year 2023
Lot Size 0.846 Acres
Acres 0.85
Property Description
Perched atop the hill in the highly sought-after McAuley Park, this distinguished all-brick colonial exudes elegance and refinement. Boasting over 6500 SF of meticulously crafted living space, it showcases generous room proportions, captivating ceiling heights, and an impeccable layout designed for seamless entertaining. Nestled on a tranquil cul-de-sac with a discreet setback from the street, the residence provides breathtaking views through its expansive rear picture windows.
Upon entering the foyer you are greeted by marble floors. The rest of the main level, adorned with gleaming hardwood floors, features exquisite millwork, bespoke built-ins, and luxurious window treatments. Revel in the formal living room with a wood-burning fireplace, bask in the sunlight in the spacious office, and indulge in fine dining in the grandiose dining room. The gourmet kitchen, seamlessly connected to a vast family room with a gas fireplace, creates a central hub for both culinary delights and cozy gatherings. A delightful screened-in porch adjacent to the family room and a spacious deck accessed from the kitchen/breakfast room further enhance the allure of outdoor living.
Adding to the allure, two well-appointed powder rooms adorn this level—one for guests off the foyer and another discreetly tucked away in the fully-outfitted mudroom. Ascend to the upper level, where the pièce de résistance is the gracious primary suite featuring a sitting area, four closets, and a lavish bathroom with a soaking tub, separate shower, dual vanities, and a water closet. Four additional bedrooms grace this level, with two sharing a buddy bath and the others sharing a hall bath.
Descend to the lower level, not just a basement but a true walkout terrace level flooded with natural light. Revel in the expansive rec room and discover two versatile spaces that can be utilized as guest rooms, offices, or workout areas. Situated on one of the largest lots in the neighborhood, this home's 0.84 acres offers a terraced rear yard with the potential for a pool on either level and ample space for recreation. The landscaping, adorned with mature plantings, creates a vibrant display of colors in spring and summer, accentuated by carefully placed landscape lighting.
The attentive owners have cherished and maintained this home, implementing smart updates such as a new retaining wall, a French drain system with a swale for proper drainage, and updated HVAC systems and kitchen appliances (GE Monogram and Profile).
Welcome to a residence where sophistication meets comfort, and every detail is thoughtfully curated for a life of luxury. All in a tight-knit community in bounds for excellent public schools (Seven Locks ES, Cabin John MS, Churchill HS) with easy access to top-rated independent options as well.
*Offer Deadline - Seller kindly requests that all offers are submitted by 2pm on Wednesday, March 13th. The seller plans to wait to review offers until this time but reserves the right to accept an offer prior to this deadline.*
Location
State MD
County Montgomery
Zoning R200
Rooms
Basement Fully Finished, Outside Entrance, Rear Entrance, Walkout Level, Heated, Windows
Interior
Interior Features Built-Ins, Ceiling Fan(s), Chair Railings, Crown Moldings, Family Room Off Kitchen, Floor Plan - Open, Formal/Separate Dining Room, Kitchen - Eat-In, Kitchen - Gourmet, Kitchen - Island, Kitchen - Table Space, Pantry, Primary Bath(s), Recessed Lighting, Soaking Tub, Sound System, Upgraded Countertops, Walk-in Closet(s), Window Treatments, Wood Floors
Hot Water Natural Gas
Heating Forced Air
Cooling Central A/C
Flooring Carpet, Hardwood, Marble
Fireplaces Number 2
Fireplaces Type Gas/Propane, Wood
Equipment Cooktop, Oven - Wall, Microwave, Refrigerator, Icemaker, Dishwasher, Disposal, Washer, Dryer, Stainless Steel Appliances
Fireplace Y
Window Features Double Pane
Appliance Cooktop, Oven - Wall, Microwave, Refrigerator, Icemaker, Dishwasher, Disposal, Washer, Dryer, Stainless Steel Appliances
Heat Source Natural Gas, Electric
Laundry Has Laundry
Exterior
Garage Garage Door Opener
Garage Spaces 8.0
Waterfront N
Water Access N
View Panoramic, Scenic Vista, Trees/Woods
Roof Type Asphalt
Accessibility Other
Attached Garage 2
Total Parking Spaces 8
Garage Y
Building
Story 3
Foundation Brick/Mortar
Sewer Public Sewer
Water Public
Architectural Style Colonial
Level or Stories 3
Additional Building Above Grade, Below Grade
Structure Type 9'+ Ceilings,Dry Wall,Tray Ceilings
New Construction N
Schools
Elementary Schools Seven Locks
Middle Schools Cabin John
High Schools Winston Churchill
School District Montgomery County Public Schools
Others
Senior Community No
Tax ID 161002906496
Ownership Fee Simple
SqFt Source Assessor
Horse Property N
Special Listing Condition Standard
Read Less
Want to know what your home might be worth? Contact us for a FREE valuation!

Our team is ready to help you sell your home for the highest possible price ASAP

Bought with Eun O Kim • Maryland Pro Realty

"My job is to find and attract mastery-based agents to the office, protect the culture, and make sure everyone is happy! "





