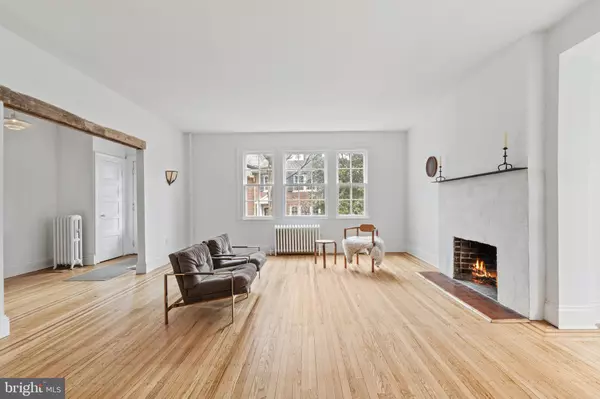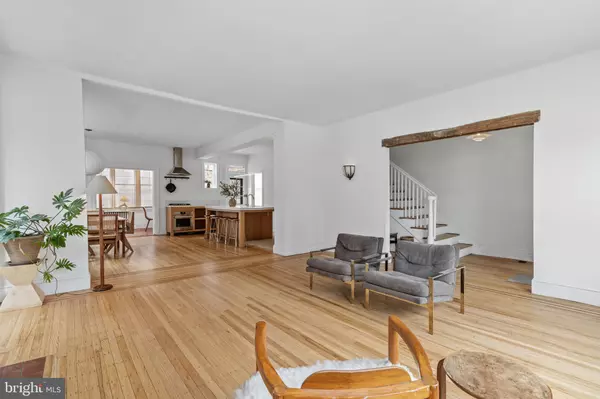$615,000
$600,000
2.5%For more information regarding the value of a property, please contact us for a free consultation.
3921 CLOVERHILL RD Baltimore, MD 21218
5 Beds
3 Baths
2,268 SqFt
Key Details
Sold Price $615,000
Property Type Townhouse
Sub Type End of Row/Townhouse
Listing Status Sold
Purchase Type For Sale
Square Footage 2,268 sqft
Price per Sqft $271
Subdivision Tuscany-Canterbury
MLS Listing ID MDBA2115782
Sold Date 04/04/24
Style Traditional
Bedrooms 5
Full Baths 2
Half Baths 1
HOA Y/N N
Abv Grd Liv Area 2,268
Originating Board BRIGHT
Year Built 1920
Annual Tax Amount $8,673
Tax Year 2023
Lot Size 2,513 Sqft
Acres 0.06
Property Description
***Offer deadline 8PM on Sunday March 3.*** Welcome to your new home at 3921 Cloverhill Rd in the heart of the Tuscany-Canterbury neighborhood! Step into the charm of one of Baltimore's most delightful areas, where a stroll around the block unveils the enchanting allure that has made this community so sought after. Nestled within this historical gem is a townhome that not only reflects the rich tapestry of the neighborhood but also embodies the architectural brilliance of George Morris, designed for JHU faculty in the early 1900s.
As you approach, a rear parking spot welcomes you, ensuring convenience in the heart of this vibrant locale. Feel the embrace of outdoor living with a large Trex deck, freshly built in 2021, and a side stone patio – perfect for entertaining or enjoying a peaceful evening under the stars.
Step through the front door, and you'll be greeted by a meticulously renovated house, blending modern comfort with historical character. This home was thoroughly renovated in 2019 including electrical, plumbing, and added air conditioning. With five bedrooms and 2.5 baths, this end-of-row home provides ample space for a variety of lifestyles.
The heart of the home lies in the open kitchen featuring custom white oak cabinetry and European appliances, a culinary haven for the aspiring chef. Additional convenience awaits on the third floor with a supplementary kitchen perfect for an in-laws or au pair suite. The thoughtful layout extends to the primary bedroom, where a spacious office area complements the room, offering a versatile space for work or relaxation.
Indulge in the luxurious primary bath, complete with a spacious clawfoot tub – a perfect retreat after a long day. The basement hosts a new washer and dryer, ensuring that laundry is a breeze.
Less than a mile from Johns Hopkins Homewood Campus, Sherwood Gardens, Stony Run Trail, Baltimore Museum of Art, and many other attractions that add to the convenience of living in Tuscany-Canterbury.
Location
State MD
County Baltimore City
Zoning R-5
Rooms
Other Rooms Kitchen
Basement Full, Daylight, Full, Connecting Stairway, Outside Entrance, Shelving
Interior
Interior Features 2nd Kitchen, Bar, Breakfast Area, Dining Area, Cedar Closet(s), Ceiling Fan(s), Combination Kitchen/Dining, Exposed Beams, Kitchenette, Bathroom - Soaking Tub, Bathroom - Stall Shower, Upgraded Countertops
Hot Water Natural Gas
Heating Radiator
Cooling Central A/C, Ductless/Mini-Split
Flooring Hardwood, Ceramic Tile
Fireplaces Number 1
Fireplace Y
Heat Source Natural Gas
Laundry Basement
Exterior
Garage Spaces 1.0
Waterfront N
Water Access N
Roof Type Slate
Accessibility None
Parking Type Driveway, On Street
Total Parking Spaces 1
Garage N
Building
Lot Description Front Yard, Landscaping, SideYard(s)
Story 3
Foundation Stone
Sewer Public Sewer
Water Public
Architectural Style Traditional
Level or Stories 3
Additional Building Above Grade, Below Grade
Structure Type 9'+ Ceilings,Plaster Walls
New Construction N
Schools
Elementary Schools Roland Park Elementary-Middle School
Middle Schools Roland Park
School District Baltimore City Public Schools
Others
Senior Community No
Tax ID 0312013695B061
Ownership Fee Simple
SqFt Source Estimated
Acceptable Financing Conventional, Cash
Listing Terms Conventional, Cash
Financing Conventional,Cash
Special Listing Condition Standard
Read Less
Want to know what your home might be worth? Contact us for a FREE valuation!

Our team is ready to help you sell your home for the highest possible price ASAP

Bought with Ashton L Drummond • Cummings & Co. Realtors

"My job is to find and attract mastery-based agents to the office, protect the culture, and make sure everyone is happy! "





