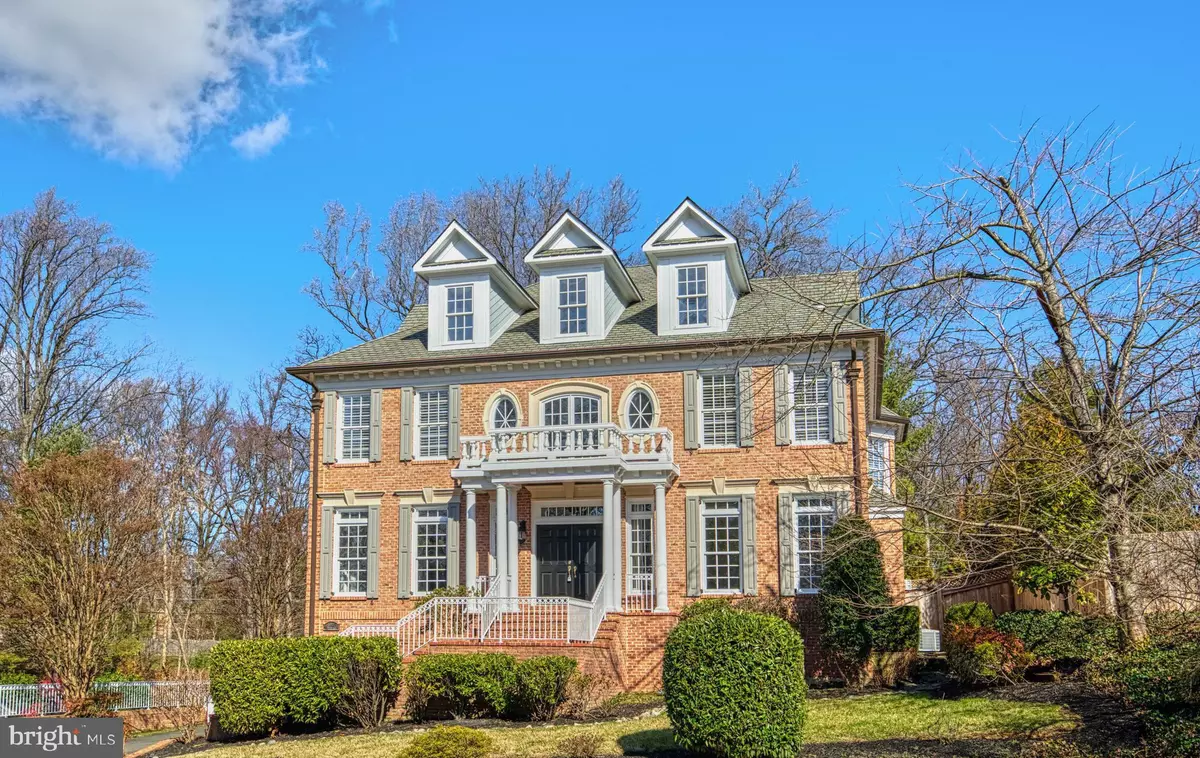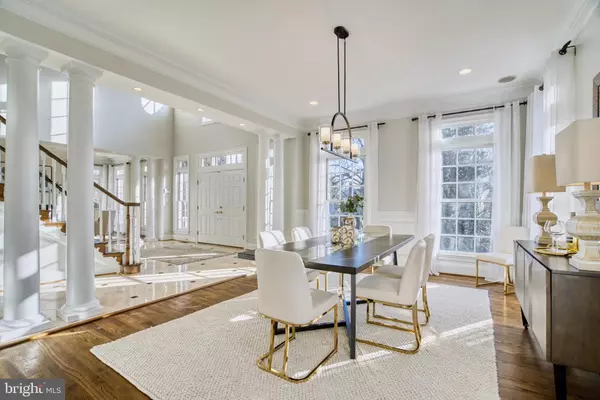$1,875,000
$1,850,000
1.4%For more information regarding the value of a property, please contact us for a free consultation.
5802 BENT TWIG RD Mclean, VA 22101
6 Beds
6 Baths
6,375 SqFt
Key Details
Sold Price $1,875,000
Property Type Single Family Home
Sub Type Detached
Listing Status Sold
Purchase Type For Sale
Square Footage 6,375 sqft
Price per Sqft $294
Subdivision Dogwoods At Langley
MLS Listing ID VAFX2165156
Sold Date 04/03/24
Style Traditional
Bedrooms 6
Full Baths 5
Half Baths 1
HOA Fees $83/ann
HOA Y/N Y
Abv Grd Liv Area 5,395
Originating Board BRIGHT
Year Built 2000
Annual Tax Amount $21,571
Tax Year 2023
Lot Size 10,751 Sqft
Acres 0.25
Property Description
Breathtaking on Bent Twig ! Remarkable custom colonial is majestically sited on an elevated lot in the
Dogwoods, a highly sought neighborhood in the shadow of the Chain Bridge, just one light to DC. Distinguished from outside by its oval spider web windows, stately portico and grand dormer windows, this impressive all brick residence is a study in classic architecture and timeless aesthetic appeal. Inside, prepare to be wowed by the marble foyer, extensive custom millwork, impeccable hardwood floors and four gas fireplaces. The main level library, with painted floor to ceiling paneled walls and built-in cabinetry, holds a special surprise you must see to appreciate. A fabulous kitchen with Crystal cabinetry, and an Owner’s Suite bath with new Quartz countertops, ensure you are enveloped in luxury at every turn. Don’t miss the expansive lower level with wet bar, private bedroom suite and access to the three car garage. See Documents Section for list of Extraordinary Special Features and 2024 Updates and Floor Plans.
Location
State VA
County Fairfax
Zoning R-2CR (R-2 W/CLUSTER DEV)
Rooms
Other Rooms Living Room, Dining Room, Primary Bedroom, Sitting Room, Bedroom 2, Bedroom 3, Bedroom 4, Bedroom 5, Kitchen, Game Room, Foyer, Breakfast Room, Study, Great Room, Other, Recreation Room, Storage Room, Bedroom 6, Bathroom 1, Bathroom 2, Bathroom 3, Half Bath
Basement Connecting Stairway, Garage Access, Side Entrance, Daylight, Partial, Full, Fully Finished, Sump Pump
Interior
Interior Features Bar, Breakfast Area, Built-Ins, Ceiling Fan(s), Central Vacuum, Chair Railings, Crown Moldings, Family Room Off Kitchen, Floor Plan - Traditional, Formal/Separate Dining Room, Kitchen - Island, Kitchen - Table Space, Pantry, Primary Bath(s), Recessed Lighting, Soaking Tub, Stall Shower, Tub Shower, Upgraded Countertops, Walk-in Closet(s), Wet/Dry Bar, WhirlPool/HotTub, Window Treatments, Wood Floors, Wainscotting
Hot Water Natural Gas
Cooling Zoned, Central A/C
Flooring Hardwood, Carpet, Ceramic Tile
Fireplaces Number 4
Fireplaces Type Gas/Propane
Equipment Built-In Microwave, Central Vacuum, Cooktop, Cooktop - Down Draft, Dishwasher, Disposal, Dryer - Electric, Dryer - Front Loading, Energy Efficient Appliances, Exhaust Fan, Icemaker, Refrigerator, Stainless Steel Appliances, Water Heater - High-Efficiency, Oven - Double, Oven - Wall, Washer
Fireplace Y
Window Features Double Pane,Double Hung,Energy Efficient,Insulated,Wood Frame
Appliance Built-In Microwave, Central Vacuum, Cooktop, Cooktop - Down Draft, Dishwasher, Disposal, Dryer - Electric, Dryer - Front Loading, Energy Efficient Appliances, Exhaust Fan, Icemaker, Refrigerator, Stainless Steel Appliances, Water Heater - High-Efficiency, Oven - Double, Oven - Wall, Washer
Heat Source Natural Gas
Laundry Upper Floor, Lower Floor
Exterior
Exterior Feature Deck(s), Patio(s)
Garage Garage - Side Entry, Garage Door Opener, Inside Access
Garage Spaces 7.0
Fence Rear
Amenities Available Tennis Courts
Waterfront N
Water Access N
Accessibility None
Porch Deck(s), Patio(s)
Parking Type Attached Garage, Driveway
Attached Garage 3
Total Parking Spaces 7
Garage Y
Building
Lot Description Landscaping, Backs to Trees, Front Yard, No Thru Street, Rear Yard
Story 4
Foundation Concrete Perimeter
Sewer Public Sewer
Water Public
Architectural Style Traditional
Level or Stories 4
Additional Building Above Grade, Below Grade
New Construction N
Schools
Elementary Schools Franklin Sherman
Middle Schools Longfellow
High Schools Mclean
School District Fairfax County Public Schools
Others
HOA Fee Include Common Area Maintenance,Insurance,Reserve Funds,Snow Removal
Senior Community No
Tax ID 0312 19 0060
Ownership Fee Simple
SqFt Source Estimated
Security Features Security System,Smoke Detector
Acceptable Financing Cash, Conventional, VA
Listing Terms Cash, Conventional, VA
Financing Cash,Conventional,VA
Special Listing Condition Standard
Read Less
Want to know what your home might be worth? Contact us for a FREE valuation!

Our team is ready to help you sell your home for the highest possible price ASAP

Bought with Joon Kim • Coldwell Banker Realty

"My job is to find and attract mastery-based agents to the office, protect the culture, and make sure everyone is happy! "





