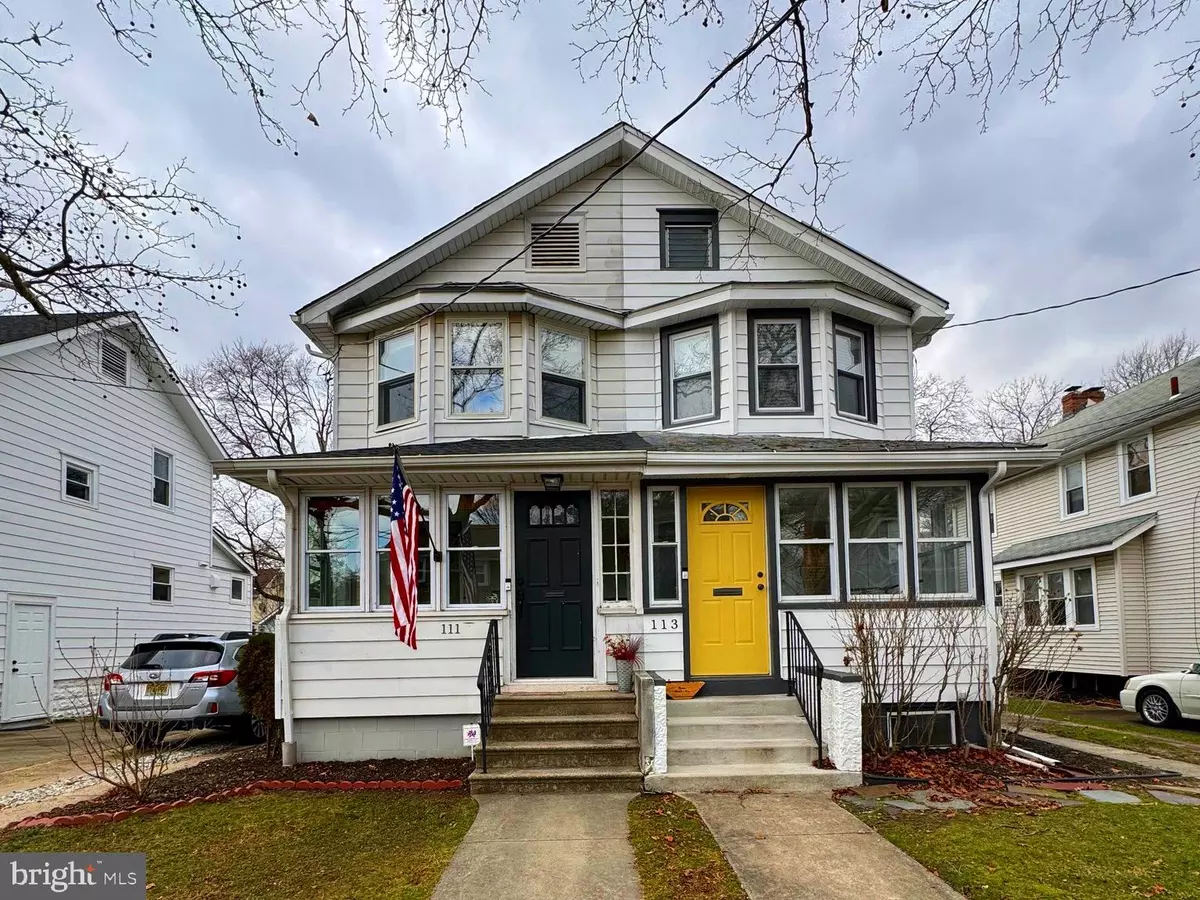$349,000
$320,000
9.1%For more information regarding the value of a property, please contact us for a free consultation.
111 E WAYNE TER Collingswood, NJ 08108
3 Beds
1 Bath
1,186 SqFt
Key Details
Sold Price $349,000
Property Type Single Family Home
Sub Type Twin/Semi-Detached
Listing Status Sold
Purchase Type For Sale
Square Footage 1,186 sqft
Price per Sqft $294
Subdivision None Available
MLS Listing ID NJCD2062024
Sold Date 04/01/24
Style Colonial
Bedrooms 3
Full Baths 1
HOA Y/N N
Abv Grd Liv Area 1,186
Originating Board BRIGHT
Year Built 1925
Annual Tax Amount $6,235
Tax Year 2022
Lot Size 2,801 Sqft
Acres 0.06
Lot Dimensions 25.00 x 112.00
Property Description
Welcome to this Fabulous 3 bedroom, 1 bath twin with 9' CEILINGS, ORIGINAL WOODWORK, tons of NEW UPGRADES and many more amazing features in the middle of HISTORIC Collingswood. As you enter the home into a beautifully light filled enclosed porch and continue through to the huge open living room featuring newly refinished HARDWOOD FLOORS and large bay windows you are met with endless possibilities for creating your own special dreams. Continuing into the enormous eat -in kitchen which boasts Stainless Steel Appliances, updated 42" Cherry Cabinets and a huge Triple Pantry. Also there is access through the side kitchen door to the fully fenced in yard with a lovely private patio. Upstairs are 3 spacious, light filled bedrooms with hardwood floors and an updated full bathroom. Pull down stairs in the upstairs hall allow access to the attic for plenty of additional storage. Downstairs you will find the fully finished basement featuring a FIREPLACE and tons of additional living space for a playroom, office and/or workout room including a laundry room, more storage space and outside access to the backyard. Also in the back of the home is the Detached Garage providing loads more storage for all of your outdoor gear. In addition, the home boasts many new upgrades; a NEW Privacy Fence, New Water Heater, NEW updated 150 AMP electric system, NEW Steep Slope Roof Replacement on the house and garage, Complete Sewer Main Replacement with extensive additional plumbing upgrades, New Interior French Door, NEW back Steps and additional Masonry work on sidewalks and retaining wall. All of this in a wonderful community near the lake and park with good schools and quick access to Rte130/Cresent Blvd, 295, 76, 95 and Philadelphia. This home will not last long! Seller Requesting Best and Final by 9pm on Sunday 2/18.
Location
State NJ
County Camden
Area Collingswood Boro (20412)
Zoning RESIDENTIAL
Rooms
Other Rooms Living Room, Kitchen, Sun/Florida Room
Basement Full, Rear Entrance, Fully Finished, Windows
Interior
Interior Features Combination Kitchen/Dining, Floor Plan - Open, Kitchen - Eat-In, Wood Floors
Hot Water Natural Gas
Heating Central
Cooling Ceiling Fan(s), Window Unit(s)
Equipment Dishwasher, Disposal, Dryer, Microwave, Refrigerator, Stove, Washer, Water Heater
Fireplace N
Appliance Dishwasher, Disposal, Dryer, Microwave, Refrigerator, Stove, Washer, Water Heater
Heat Source Natural Gas
Laundry Basement
Exterior
Exterior Feature Patio(s)
Garage Additional Storage Area, Garage - Front Entry
Garage Spaces 3.0
Fence Fully, Wood
Waterfront N
Water Access N
Roof Type Shingle
Accessibility None
Porch Patio(s)
Parking Type Detached Garage, Driveway
Total Parking Spaces 3
Garage Y
Building
Lot Description Private, Rear Yard
Story 2
Foundation Stone
Sewer Public Sewer
Water Public
Architectural Style Colonial
Level or Stories 2
Additional Building Above Grade, Below Grade
New Construction N
Schools
School District Collingswood Borough Public Schools
Others
Senior Community No
Tax ID 12-00001 07-00022 04
Ownership Fee Simple
SqFt Source Assessor
Acceptable Financing Cash, Conventional, FHA
Listing Terms Cash, Conventional, FHA
Financing Cash,Conventional,FHA
Special Listing Condition Standard
Read Less
Want to know what your home might be worth? Contact us for a FREE valuation!

Our team is ready to help you sell your home for the highest possible price ASAP

Bought with Stephanie Campise • Compass New Jersey, LLC - Haddon Township

"My job is to find and attract mastery-based agents to the office, protect the culture, and make sure everyone is happy! "





