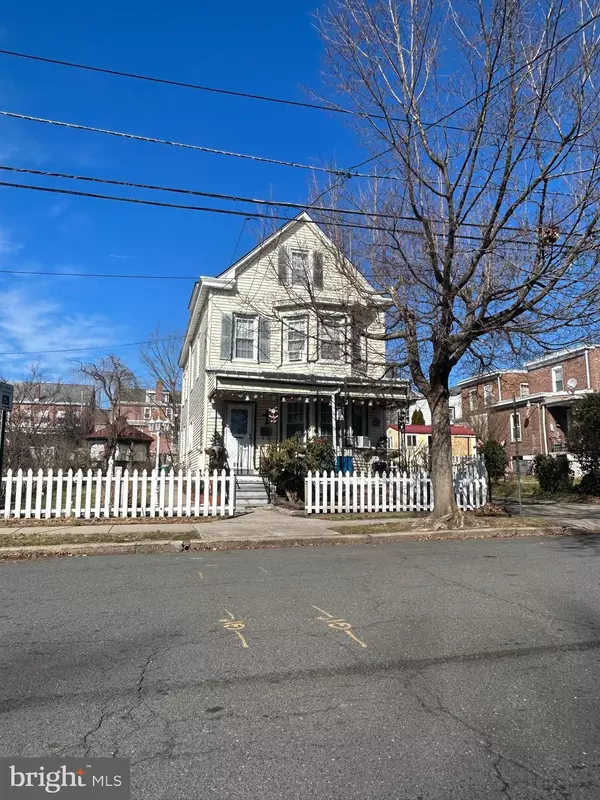$220,000
$230,000
4.3%For more information regarding the value of a property, please contact us for a free consultation.
861 OHIO AVE Trenton, NJ 08638
3 Beds
2 Baths
1,614 SqFt
Key Details
Sold Price $220,000
Property Type Single Family Home
Sub Type Detached
Listing Status Sold
Purchase Type For Sale
Square Footage 1,614 sqft
Price per Sqft $136
Subdivision None Available
MLS Listing ID NJME2039512
Sold Date 03/28/24
Style Colonial
Bedrooms 3
Full Baths 2
HOA Y/N N
Abv Grd Liv Area 1,614
Originating Board BRIGHT
Year Built 1911
Annual Tax Amount $5,683
Tax Year 2023
Lot Size 4,000 Sqft
Acres 0.09
Lot Dimensions 40.00 x 100.00
Property Description
Incredible opportunity to own an excellent investment property. The property currently has a tenant, making it challenging to schedule showings; coordination with the tenant's schedule is required. This detached home boasts a generous-sized property and is conveniently located in the heart of town, with all amenities in close proximity. Currently, it stands as one of the most competitively priced properties in the entire county. The home is being sold strictly as-is. The buyer will be responsible for removing the tenant and obtaining any necessary township certifications for the closing process.
Location
State NJ
County Mercer
Area Trenton City (21111)
Zoning RES SING FAMILY
Rooms
Basement Other
Main Level Bedrooms 3
Interior
Interior Features Other
Hot Water Natural Gas
Heating Forced Air
Cooling Window Unit(s)
Fireplaces Number 1
Fireplace Y
Heat Source Natural Gas
Exterior
Garage Spaces 2.0
Waterfront N
Water Access N
Roof Type Asbestos Shingle
Accessibility None
Parking Type Driveway, On Street
Total Parking Spaces 2
Garage N
Building
Story 2
Foundation Other
Sewer Public Sewer
Water Public
Architectural Style Colonial
Level or Stories 2
Additional Building Above Grade, Below Grade
New Construction N
Schools
School District Ewing Township Public Schools
Others
Pets Allowed Y
Senior Community No
Tax ID 11-23905-00005
Ownership Fee Simple
SqFt Source Assessor
Acceptable Financing Cash, Conventional, Private
Listing Terms Cash, Conventional, Private
Financing Cash,Conventional,Private
Special Listing Condition REO (Real Estate Owned)
Pets Description No Pet Restrictions
Read Less
Want to know what your home might be worth? Contact us for a FREE valuation!

Our team is ready to help you sell your home for the highest possible price ASAP

Bought with Senol Onal • RE/MAX Properties - Newtown

"My job is to find and attract mastery-based agents to the office, protect the culture, and make sure everyone is happy! "




