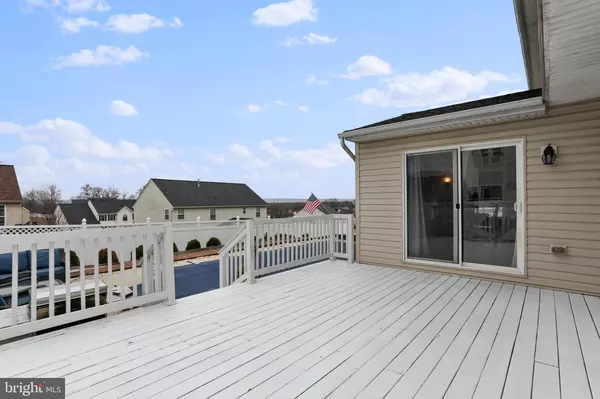$424,900
$424,900
For more information regarding the value of a property, please contact us for a free consultation.
67 BRIDLE HILL CT Chambersburg, PA 17202
4 Beds
4 Baths
3,738 SqFt
Key Details
Sold Price $424,900
Property Type Single Family Home
Sub Type Detached
Listing Status Sold
Purchase Type For Sale
Square Footage 3,738 sqft
Price per Sqft $113
Subdivision Guilford Twp
MLS Listing ID PAFL2017334
Sold Date 03/25/24
Style Colonial
Bedrooms 4
Full Baths 3
Half Baths 1
HOA Y/N N
Abv Grd Liv Area 2,492
Originating Board BRIGHT
Year Built 2006
Annual Tax Amount $5,290
Tax Year 2022
Lot Size 0.270 Acres
Acres 0.27
Property Description
Welcome to 67 Bridle Hill Court. This home is available for quick occupancy. This beauty sits up nicely from the road and has a nice presence. As you walk into the home you will see that this home has been updated. Fresh paint, newer luxury vinyl floors, and updated fixtures. It has been done for you! The grand foyer is two stories high, and full of natural light from the large windows. There is a powder room on the first level, large living/great room that nicely leads into the dining room which is open to the large eat-in kitchen, and great room with fireplace! This is your entertaining paradise for all seasons! Large enough to entertain inside, and during the summer months, you have a large deck, heated pool, outdoor patio area with outdoor kitchen space. The back yard is fenced for privacy as well as the safely of your furry friends. The shed is large enough to handle your pool accessories. There are four ample bedrooms on the upper level. The primary is HUGE and has its own ensuite as well as plenty of closet space. There is another full bath on that level. The full basement is finished to include a theater room (chairs and theater equipment will convey), a SAUNA for those days you want to relax and unwind. And that is not all...you will have a full bath that includes a shower, large area for pool table, etc., bar area, separate area for wine. The basement is also a walk out (up the exterior steps). Call today for your private tour of this one owner home.
Location
State PA
County Franklin
Area Guilford Twp (14510)
Zoning RESIDENTIAL
Rooms
Basement Connecting Stairway, Full, Fully Finished, Rear Entrance
Interior
Interior Features Carpet, Formal/Separate Dining Room, Kitchen - Island, Primary Bath(s), Sauna, Walk-in Closet(s), Soaking Tub
Hot Water Natural Gas
Heating Forced Air
Cooling Central A/C
Fireplaces Number 1
Equipment Built-In Microwave, Dishwasher, Oven/Range - Electric
Fireplace Y
Appliance Built-In Microwave, Dishwasher, Oven/Range - Electric
Heat Source Natural Gas
Exterior
Exterior Feature Deck(s), Patio(s), Porch(es)
Garage Garage - Front Entry
Garage Spaces 2.0
Fence Rear
Waterfront N
Water Access N
Accessibility None
Porch Deck(s), Patio(s), Porch(es)
Parking Type Driveway, Attached Garage
Attached Garage 2
Total Parking Spaces 2
Garage Y
Building
Story 3
Foundation Other
Sewer Public Sewer
Water Public
Architectural Style Colonial
Level or Stories 3
Additional Building Above Grade, Below Grade
New Construction N
Schools
School District Chambersburg Area
Others
Senior Community No
Tax ID 10-0D05.-338.-000000
Ownership Fee Simple
SqFt Source Estimated
Special Listing Condition Standard
Read Less
Want to know what your home might be worth? Contact us for a FREE valuation!

Our team is ready to help you sell your home for the highest possible price ASAP

Bought with Jennifer D Whitehead • Coldwell Banker Premier

"My job is to find and attract mastery-based agents to the office, protect the culture, and make sure everyone is happy! "





