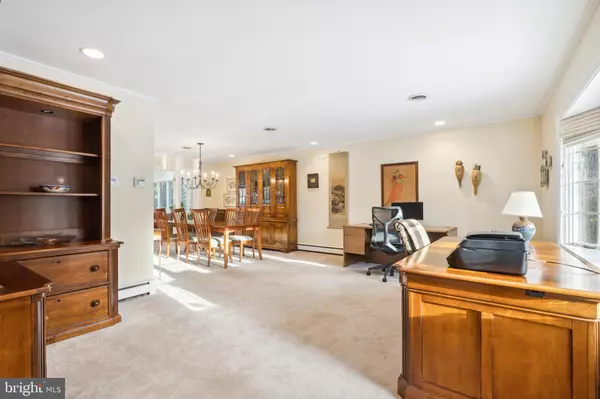$565,000
$539,900
4.6%For more information regarding the value of a property, please contact us for a free consultation.
210 SIOUX TRL Medford Lakes, NJ 08055
3 Beds
3 Baths
1,836 SqFt
Key Details
Sold Price $565,000
Property Type Single Family Home
Sub Type Detached
Listing Status Sold
Purchase Type For Sale
Square Footage 1,836 sqft
Price per Sqft $307
Subdivision Medford Lakes
MLS Listing ID NJBL2059248
Sold Date 03/20/24
Style Colonial,Contemporary,Split Level
Bedrooms 3
Full Baths 2
Half Baths 1
HOA Fees $52/ann
HOA Y/N Y
Abv Grd Liv Area 1,836
Originating Board BRIGHT
Year Built 1960
Annual Tax Amount $11,254
Tax Year 2022
Lot Size 0.313 Acres
Acres 0.31
Lot Dimensions 0.00 x 0.00
Property Description
**HIGHEST AND BEST OFFERS ARE DUE BY 2/6/2024.** Nature lovers rejoice! Your dream home awaits and offers a unique opportunity to fully embrace the serene, natural charm of Medford Lakes. Situated on a tranquil street, this LAKEFRONT home sits on a .3 acre lot and beckons you with its inviting curb appeal. Once inside, you'll discover a thoughtfully designed living space spread throughout several levels, with several rooms offering scenic views of the backyard and the tranquil lake beyond. On the main level, you'll find the spacious foyer with large closet, roomy living room, dining room, and kitchen with center island. Adjacent to the dining room you’ll find a beautiful sunroom that boasts skylights and vaulted ceilings - a lovely retreat for family and guests. The lower level reveals a family room with gas fireplace featuring a brick front and built-in mantle/shelving and a half bathroom with nearby exit to the backyard. On the upper level, you'll find a full bathroom and three bedrooms, including a primary bedroom with generous closet spaces, a private bathroom with a walk-in tiled shower, and captivating views of the lake. The outdoor spaces are inviting and include mature landscaping, exterior lighting, paver pathways, and a large deck. Outside, a short stroll down the paver path leads to your private dock, where you can bask in the sun along the waterfront, or cast a fishing rod, or even set off in a canoe or kayak. For those seeking extra space inside, the finished partial basement offers ample room for recreational activities, hobbies, and gaming. This home has been well maintained for many years and features several upgrades, including a natural gas boiler (2018), roof (2016), sewer line (2021), air conditioning handler (2021), garage door (2018), gas fireplace (2018), whole house generator (2021), and electrical panel (2021, 200 amp). Tucked away but still close to local shopping and restaurants, Medford Lakes stands as a charming community, providing access to scenic lakes, parks, recreational amenities, and community events. The Colony Bond for this property is in good standing, ensuring full use of the neighborhood's offerings, including sandy beaches, tennis and pickleball courts, basketball and volleyball courts, social clubs, summer camps, and more! Call for additional details today or to schedule your private showing.
Location
State NJ
County Burlington
Area Medford Lakes Boro (20321)
Zoning RES
Rooms
Other Rooms Living Room, Dining Room, Primary Bedroom, Bedroom 2, Bedroom 3, Kitchen, Family Room, Sun/Florida Room, Laundry, Recreation Room, Bonus Room
Basement Full, Partially Finished
Interior
Interior Features Dining Area, Floor Plan - Traditional, Kitchen - Island, Primary Bath(s), Skylight(s), Stall Shower, Water Treat System
Hot Water Natural Gas
Heating Baseboard - Hot Water
Cooling Central A/C
Flooring Carpet, Ceramic Tile, Vinyl, Hardwood
Fireplaces Number 1
Fireplaces Type Brick, Mantel(s)
Equipment Washer, Dryer, Refrigerator, Dishwasher, Oven/Range - Electric
Furnishings No
Fireplace Y
Window Features Bay/Bow,Skylights
Appliance Washer, Dryer, Refrigerator, Dishwasher, Oven/Range - Electric
Heat Source Natural Gas
Laundry Basement
Exterior
Exterior Feature Deck(s), Patio(s)
Garage Garage - Side Entry, Inside Access
Garage Spaces 5.0
Waterfront Y
Waterfront Description Private Dock Site,Boat/Launch Ramp - Private
Water Access Y
Water Access Desc Canoe/Kayak,Private Access
View Lake, Trees/Woods
Roof Type Shingle
Accessibility None
Porch Deck(s), Patio(s)
Parking Type Attached Garage, Driveway
Attached Garage 1
Total Parking Spaces 5
Garage Y
Building
Story 2
Foundation Block
Sewer Public Sewer
Water Well
Architectural Style Colonial, Contemporary, Split Level
Level or Stories 2
Additional Building Above Grade, Below Grade
New Construction N
Schools
High Schools Shawnee
School District Lenape Regional High
Others
Senior Community No
Tax ID 21-30080-03138
Ownership Fee Simple
SqFt Source Assessor
Security Features Security System
Acceptable Financing Conventional, FHA, VA, USDA
Listing Terms Conventional, FHA, VA, USDA
Financing Conventional,FHA,VA,USDA
Special Listing Condition Standard
Read Less
Want to know what your home might be worth? Contact us for a FREE valuation!

Our team is ready to help you sell your home for the highest possible price ASAP

Bought with Judy Rothermel • Exit Realty-JP Rothermel

"My job is to find and attract mastery-based agents to the office, protect the culture, and make sure everyone is happy! "





