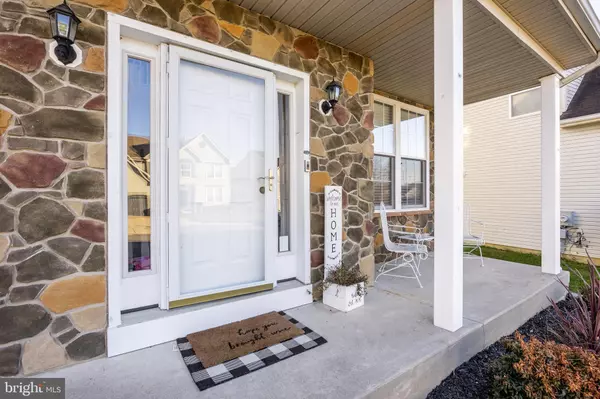$425,000
$415,000
2.4%For more information regarding the value of a property, please contact us for a free consultation.
15 MUFFERSON RD Blackwood, NJ 08012
3 Beds
3 Baths
1,828 SqFt
Key Details
Sold Price $425,000
Property Type Single Family Home
Sub Type Detached
Listing Status Sold
Purchase Type For Sale
Square Footage 1,828 sqft
Price per Sqft $232
Subdivision Sawyers Creek
MLS Listing ID NJGL2037818
Sold Date 03/13/24
Style Colonial
Bedrooms 3
Full Baths 2
Half Baths 1
HOA Fees $21/ann
HOA Y/N Y
Abv Grd Liv Area 1,828
Originating Board BRIGHT
Year Built 2001
Annual Tax Amount $8,358
Tax Year 2022
Lot Size 6,411 Sqft
Acres 0.15
Lot Dimensions 65.23 x 98.28
Property Description
**SELLER HAS REQUESTED ALL OFFERS BE RECEIVED BY 7:00 pm SUNDAY, 1/21/24. THEY WILL MAKE A DECISION MONDAY, 1/22/24.**
See this beautiful three-bedroom, two-and-a-half bath in the desirable Sawyers Creek section of Washington Township. Homes in this community don’t come up often, and for good reason. Sawyers Creek is a wonderful family-oriented neighborhood with great access to Philadelphia, the shore, and major roads to make your commute easy. This completely updated home has new paint, new flooring, an updated kitchen, bathrooms, and more. The owner is a Finish Carpenter, and he has added high-quality touches throughout. Additional highlights include large bedrooms, plenty of storage, a second-floor laundry, and a two-car attached garage. The basement is unfinished and ready to make your own with high ceilings and plenty of space for a game room, office, media room, or let your imagination guide you!
The large fenced backyard is a blank canvas to make your landscaping and garden dreams come true!
This one truly will not last! Schedule your tour today!!
Showings will begin on Saturday, 1/13
Location
State NJ
County Gloucester
Area Washington Twp (20818)
Zoning PR1
Rooms
Other Rooms Living Room, Primary Bedroom, Bedroom 2, Bedroom 3, Kitchen, Family Room, Primary Bathroom, Full Bath, Half Bath
Basement Full, Unfinished
Interior
Interior Features Chair Railings, Combination Kitchen/Dining, Family Room Off Kitchen, Floor Plan - Open, Combination Dining/Living
Hot Water Natural Gas
Heating Forced Air
Cooling Central A/C
Fireplace N
Heat Source Natural Gas
Laundry Upper Floor
Exterior
Garage Garage Door Opener
Garage Spaces 4.0
Waterfront N
Water Access N
Roof Type Asphalt
Accessibility None
Parking Type Attached Garage, Driveway
Attached Garage 2
Total Parking Spaces 4
Garage Y
Building
Story 2
Foundation Concrete Perimeter
Sewer Public Sewer
Water Public
Architectural Style Colonial
Level or Stories 2
Additional Building Above Grade, Below Grade
New Construction N
Schools
Middle Schools Chestnut Ridge
High Schools Washington Township
School District Washington Township
Others
Pets Allowed Y
Senior Community No
Tax ID 18-00006 07-00005
Ownership Fee Simple
SqFt Source Assessor
Acceptable Financing Cash, Conventional, FHA, VA
Listing Terms Cash, Conventional, FHA, VA
Financing Cash,Conventional,FHA,VA
Special Listing Condition Standard
Pets Description No Pet Restrictions
Read Less
Want to know what your home might be worth? Contact us for a FREE valuation!

Our team is ready to help you sell your home for the highest possible price ASAP

Bought with Jennifer L Toal • EXP Realty, LLC

"My job is to find and attract mastery-based agents to the office, protect the culture, and make sure everyone is happy! "





