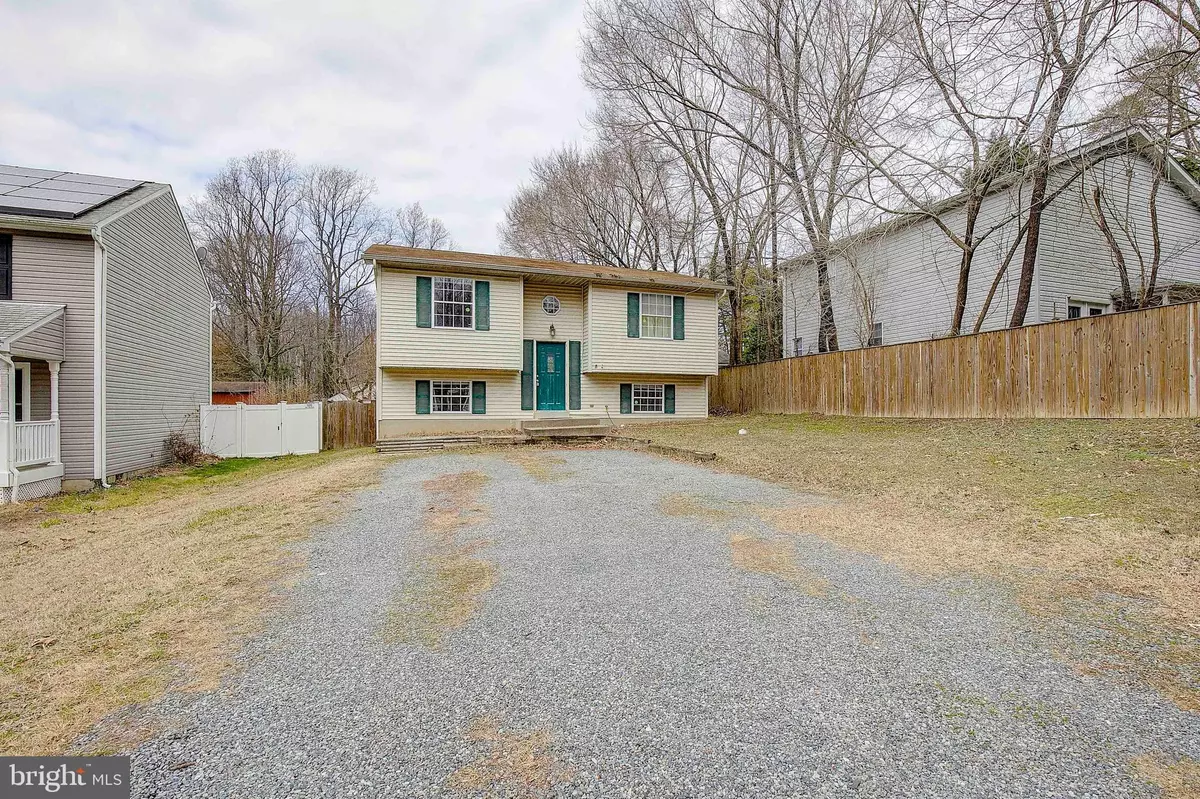$286,000
$275,000
4.0%For more information regarding the value of a property, please contact us for a free consultation.
8303 CIRCLE DR Lusby, MD 20657
4 Beds
2 Baths
1,472 SqFt
Key Details
Sold Price $286,000
Property Type Single Family Home
Sub Type Detached
Listing Status Sold
Purchase Type For Sale
Square Footage 1,472 sqft
Price per Sqft $194
Subdivision White Sands
MLS Listing ID MDCA2014456
Sold Date 03/12/24
Style Split Foyer
Bedrooms 4
Full Baths 2
HOA Fees $16/ann
HOA Y/N Y
Abv Grd Liv Area 820
Originating Board BRIGHT
Year Built 1990
Annual Tax Amount $2,365
Tax Year 2023
Lot Size 6,500 Sqft
Acres 0.15
Property Description
This home is priced to SELL! Tucked on a quiet street in White Sands, this adorable split foyer sits on a nice flat lot with a fenced in backyard - ready for the dogs and kids! This home offers 4 bedrooms and 2 full bathrooms, a kitchen/dining combo and a cozy living room. The deck off the kitchen/dining is great for summer BBQs or sipping your morning coffee. 2 bedrooms and a full bath upstairs and 2 bedrooms and a full bath downstairs offers a split living setup that is ideal for multigenerational living!
The neighborhood is also home to Vera's White Sands - a waterfront dining/entertainment establishment that is a staple in Calvert County.
This home is conveniently located for an easy commute south to Solomon's Island/St. Mary's County or north to Prince Frederick and beyond.
Don't let this one slip away - make your appointment today! Showings start 2/3/2024.
Seller is providing a 1-year home warranty with sale.
Location
State MD
County Calvert
Zoning R
Rooms
Basement Rear Entrance, Fully Finished, Full, Walkout Level
Main Level Bedrooms 2
Interior
Interior Features Combination Kitchen/Dining, Floor Plan - Open, Carpet, Ceiling Fan(s), Upgraded Countertops
Hot Water Electric
Heating Heat Pump(s)
Cooling Central A/C
Equipment Dishwasher, Icemaker, Range Hood, Refrigerator, Washer, Stove, Dryer
Fireplace N
Appliance Dishwasher, Icemaker, Range Hood, Refrigerator, Washer, Stove, Dryer
Heat Source Electric
Laundry Basement
Exterior
Exterior Feature Deck(s)
Amenities Available Tot Lots/Playground
Waterfront N
Water Access N
Roof Type Asphalt
Accessibility None
Porch Deck(s)
Parking Type Off Street
Garage N
Building
Story 2
Foundation Slab
Sewer Septic Exists
Water Well
Architectural Style Split Foyer
Level or Stories 2
Additional Building Above Grade, Below Grade
Structure Type Dry Wall
New Construction N
Schools
School District Calvert County Public Schools
Others
HOA Fee Include Common Area Maintenance
Senior Community No
Tax ID 0501057987
Ownership Fee Simple
SqFt Source Assessor
Acceptable Financing Cash, Conventional, FHA, USDA, VA
Listing Terms Cash, Conventional, FHA, USDA, VA
Financing Cash,Conventional,FHA,USDA,VA
Special Listing Condition Standard
Read Less
Want to know what your home might be worth? Contact us for a FREE valuation!

Our team is ready to help you sell your home for the highest possible price ASAP

Bought with Amanda Holmes • EXP Realty, LLC

"My job is to find and attract mastery-based agents to the office, protect the culture, and make sure everyone is happy! "





