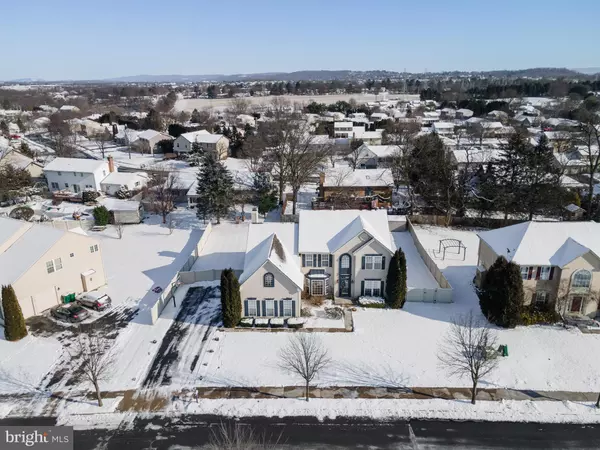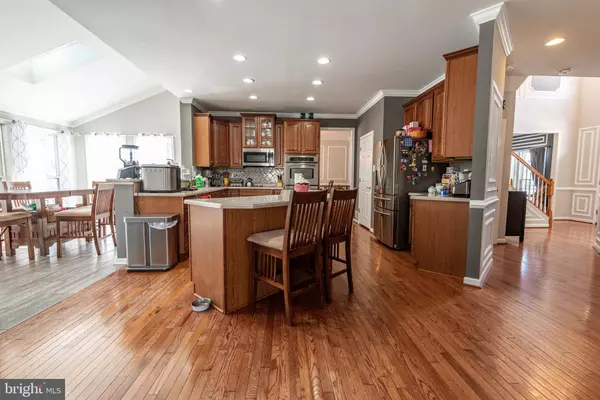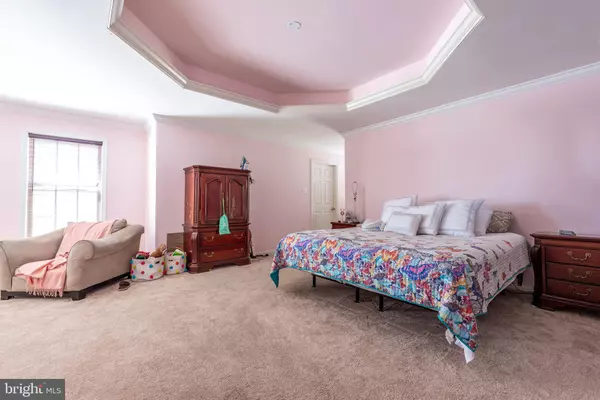$650,000
$649,900
For more information regarding the value of a property, please contact us for a free consultation.
214 LOWER WAY RD Easton, PA 18045
5 Beds
4 Baths
5,141 SqFt
Key Details
Sold Price $650,000
Property Type Single Family Home
Sub Type Detached
Listing Status Sold
Purchase Type For Sale
Square Footage 5,141 sqft
Price per Sqft $126
Subdivision Fox Run Estates
MLS Listing ID PANH2005110
Sold Date 03/06/24
Style Colonial
Bedrooms 5
Full Baths 3
Half Baths 1
HOA Y/N N
Abv Grd Liv Area 3,791
Originating Board BRIGHT
Year Built 2006
Annual Tax Amount $11,732
Tax Year 2022
Lot Size 0.347 Acres
Acres 0.35
Lot Dimensions 0.00 x 0.00
Property Description
Discover the timeless allure of this charming Colonial home that seamlessly blends classic architecture w/modern updates. Boasting 5 beds & 3.5 baths, this residence invites you into a world of comfort & style. The fully updated kitchen is a culinary haven, featuring contemporary finishes, stainless steel appliances, & bright sunroom—truly a perfect blend of form & function. Generously sized living areas make this home ideal for entertaining or cozy family gatherings. With a well-designed layout that caters to both relaxation & socializing, each space is thoughtfully crafted for maximum comfort. The luxurious master suite serves as a personal oasis, offering a tranquil atmosphere, HIS/HERS walk-in closets, cozy sitting area & a spa-like en-suite bath. The finished basement adds versatility to the property, providing additional space for recreation, a home gym, or a media room, as well as a guest bedroom. Step outside to the covered deck, extending your living space outdoors & creating the perfect setting for al fresco dining, morning coffee, or simply unwinding while enjoying the serene surroundings. Nestled in the desirable neighborhood of Fox Run Estates, this home offers proximity to major highway PA-33 and PA-248, Palmer Mall, Palmer Community Pool, Easton Area MS, Morgan Hill & Sawmill Golf Courses, shopping, restaurants & parks, ensuring convenience for daily activities.
Location
State PA
County Northampton
Area Palmer Twp (12424)
Zoning MDR
Rooms
Other Rooms Living Room, Dining Room, Primary Bedroom, Sitting Room, Bedroom 2, Bedroom 4, Kitchen, Family Room, Den, Foyer, Bedroom 1, Sun/Florida Room, Laundry, Other, Recreation Room, Bathroom 3, Primary Bathroom, Full Bath, Half Bath
Basement Daylight, Full, Full, Fully Finished
Interior
Interior Features Attic, Breakfast Area, Carpet, Chair Railings, Combination Kitchen/Dining, Crown Moldings, Dining Area, Family Room Off Kitchen, Floor Plan - Traditional, Formal/Separate Dining Room, Kitchen - Eat-In, Kitchen - Island, Pantry, Primary Bath(s), Recessed Lighting, Skylight(s), Soaking Tub, Stall Shower, Tub Shower, Upgraded Countertops, Walk-in Closet(s), Wood Floors
Hot Water Natural Gas
Heating Forced Air
Cooling Central A/C
Flooring Carpet, Ceramic Tile, Hardwood, Luxury Vinyl Tile
Fireplaces Number 1
Fireplaces Type Gas/Propane, Mantel(s), Stone
Equipment Built-In Microwave, Dishwasher, Disposal, Dryer, Microwave, Oven - Wall, Oven/Range - Electric, Refrigerator, Stainless Steel Appliances, Stove, Washer
Fireplace Y
Window Features Bay/Bow,Palladian,Skylights
Appliance Built-In Microwave, Dishwasher, Disposal, Dryer, Microwave, Oven - Wall, Oven/Range - Electric, Refrigerator, Stainless Steel Appliances, Stove, Washer
Heat Source Natural Gas
Laundry Dryer In Unit, Has Laundry, Hookup, Main Floor, Washer In Unit
Exterior
Exterior Feature Deck(s)
Garage Garage - Side Entry, Garage Door Opener
Garage Spaces 3.0
Fence Partially, Vinyl
Waterfront N
Water Access N
View Panoramic
Roof Type Asphalt,Fiberglass
Accessibility None
Porch Deck(s)
Attached Garage 3
Total Parking Spaces 3
Garage Y
Building
Lot Description Front Yard, Level, Rear Yard, SideYard(s)
Story 2
Foundation Other
Sewer Public Sewer
Water Public
Architectural Style Colonial
Level or Stories 2
Additional Building Above Grade, Below Grade
Structure Type 2 Story Ceilings,Vaulted Ceilings
New Construction N
Schools
Elementary Schools Edward Tracy
Middle Schools Easton Area
High Schools Easton Area
School District Easton Area
Others
Senior Community No
Tax ID K8-15-2-28-0324
Ownership Fee Simple
SqFt Source Assessor
Acceptable Financing Cash, Conventional, FHA, VA
Listing Terms Cash, Conventional, FHA, VA
Financing Cash,Conventional,FHA,VA
Special Listing Condition Standard
Read Less
Want to know what your home might be worth? Contact us for a FREE valuation!

Our team is ready to help you sell your home for the highest possible price ASAP

Bought with NON MEMBER • Non Subscribing Office

"My job is to find and attract mastery-based agents to the office, protect the culture, and make sure everyone is happy! "





