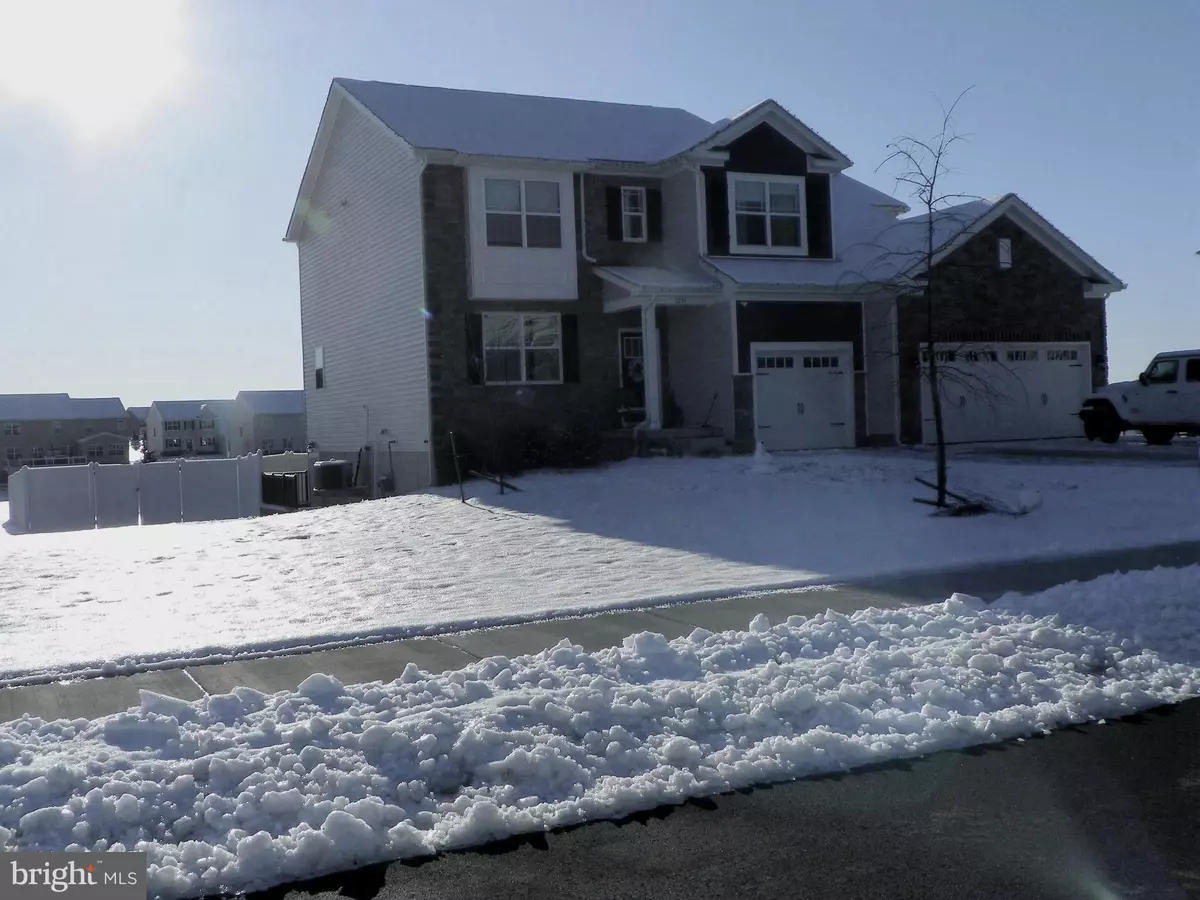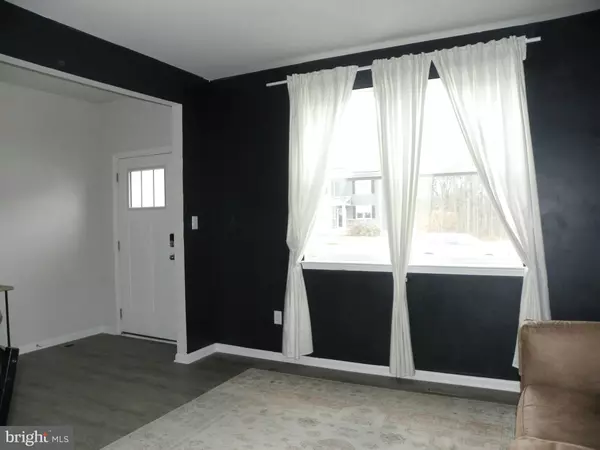$715,000
$730,000
2.1%For more information regarding the value of a property, please contact us for a free consultation.
1255 PIMPERNELL PATH Middletown, DE 19709
5 Beds
3 Baths
3,275 SqFt
Key Details
Sold Price $715,000
Property Type Single Family Home
Sub Type Detached
Listing Status Sold
Purchase Type For Sale
Square Footage 3,275 sqft
Price per Sqft $218
Subdivision Shannon Cove
MLS Listing ID DENC2054968
Sold Date 02/29/24
Style Colonial
Bedrooms 5
Full Baths 3
HOA Fees $58/qua
HOA Y/N Y
Abv Grd Liv Area 3,275
Originating Board BRIGHT
Year Built 2022
Annual Tax Amount $7,178
Tax Year 2023
Lot Size 0.460 Acres
Acres 0.46
Lot Dimensions 0.00 x 0.00
Property Description
Luxury Jamestown Model family home in the beautiful neighborhood of Shannon Cove and the desirable Appoquinimink School District. A gorgeous open floor plan plus 5 bedrooms, 3 full baths, and a 3-car attached garage centrally located to shopping and major routes. What a gem! Before entering this beautiful home is a front porch welcoming you into this family home. The foyer along with the 9-foot-high ceilings in this home creates a sense of spaciousness and openness. The butler pantry makes serving easy for the family dinner or entertaining guests. The all-white kitchen with quartz countertops and large island and stainless-steel appliances provides plenty of storage for the chef or chefs of the family. There is a beautiful sunroom area off the kitchen with room for a full kitchen table and gathering space. The Trex deck provides outdoor room for entertaining, added play area, a grill area, and another entrance to the back yard. The back yard has a privacy fence with locking gates on both sides of the property. A sought-after main bedroom is available on the first floor and has a large closet with a full bathroom that is just around the corner. A generous six-foot-wide staircase leads to a loft area along with 4 bedrooms! There is a principal bedroom with a beautiful ensuite and two large walk-in separate closets! 3 bedrooms on the other side of the loft area share another full hall bath to complete the upstairs along with a large laundry room. The loft area is a fantastic space for family gatherings, reading, tv, crafts, or play area/gaming. This space has creative potential to meet a family’s usage specifications. The basement area is mostly finished (County website does not reflect the square footage of this area although there is a full walk-out the work itself was completed after the build). The family room/entertainment area in the basement is wired for surround sound, has a beautiful built-in shelving for TV, gaming, play area, family movie gatherings, whatever storage needs. Theres plenty of potential. There is a full rough-in bathroom area to be completed by the new owner to specifically meet the new family’s desires. This home has “Family” written all over it! Family fun, family life, and creating family memories!
Location
State DE
County New Castle
Area South Of The Canal (30907)
Zoning S
Direction Northwest
Rooms
Other Rooms Dining Room, Primary Bedroom, Bedroom 2, Bedroom 3, Bedroom 4, Bedroom 5, Kitchen, Family Room, Sun/Florida Room, Exercise Room, Great Room, Laundry, Loft, Office, Bathroom 2, Bathroom 3, Primary Bathroom
Basement Full, Heated, Outside Entrance, Partially Finished, Rough Bath Plumb, Side Entrance, Sump Pump, Walkout Stairs
Main Level Bedrooms 1
Interior
Interior Features Carpet, Combination Kitchen/Dining, Floor Plan - Open, Kitchen - Eat-In, Kitchen - Island, Pantry, Primary Bath(s), Recessed Lighting, Bathroom - Stall Shower, Bathroom - Tub Shower, Upgraded Countertops, Walk-in Closet(s)
Hot Water Electric
Cooling Central A/C
Flooring Carpet, Laminate Plank
Equipment Dishwasher, Disposal, Energy Efficient Appliances, Microwave, Oven/Range - Gas, Stainless Steel Appliances, Dryer - Electric, Dryer - Front Loading, Oven - Self Cleaning, Refrigerator, Washer
Fireplace N
Appliance Dishwasher, Disposal, Energy Efficient Appliances, Microwave, Oven/Range - Gas, Stainless Steel Appliances, Dryer - Electric, Dryer - Front Loading, Oven - Self Cleaning, Refrigerator, Washer
Heat Source Natural Gas
Laundry Hookup, Upper Floor
Exterior
Garage Garage - Front Entry, Inside Access
Garage Spaces 8.0
Fence Privacy, Rear, Vinyl
Amenities Available Basketball Courts, Pool - Outdoor, Tot Lots/Playground
Waterfront N
Water Access N
Roof Type Architectural Shingle
Accessibility 2+ Access Exits
Parking Type Attached Garage, Driveway
Attached Garage 3
Total Parking Spaces 8
Garage Y
Building
Story 2
Foundation Passive Radon Mitigation, Permanent, Concrete Perimeter
Sewer Public Sewer
Water Public
Architectural Style Colonial
Level or Stories 2
Additional Building Above Grade, Below Grade
Structure Type 9'+ Ceilings,Dry Wall
New Construction N
Schools
High Schools Middletown
School District Appoquinimink
Others
Pets Allowed Y
HOA Fee Include Common Area Maintenance,Snow Removal
Senior Community No
Tax ID 13-018.20-110
Ownership Fee Simple
SqFt Source Estimated
Security Features Smoke Detector,Security System
Acceptable Financing Cash, Conventional, FHA, USDA, VA
Horse Property N
Listing Terms Cash, Conventional, FHA, USDA, VA
Financing Cash,Conventional,FHA,USDA,VA
Special Listing Condition Standard
Pets Description Cats OK, Dogs OK
Read Less
Want to know what your home might be worth? Contact us for a FREE valuation!

Our team is ready to help you sell your home for the highest possible price ASAP

Bought with Justin Charles Weeks • Bryan Realty Group

"My job is to find and attract mastery-based agents to the office, protect the culture, and make sure everyone is happy! "





