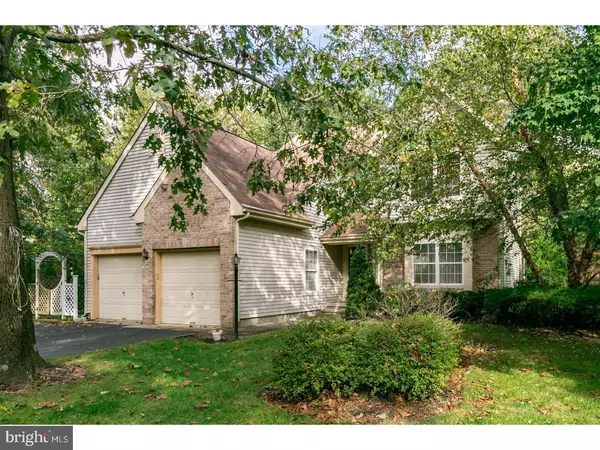$485,000
$499,900
3.0%For more information regarding the value of a property, please contact us for a free consultation.
68 CRANBERRY RUN Southampton, NJ 08088
3 Beds
3 Baths
1,944 SqFt
Key Details
Sold Price $485,000
Property Type Single Family Home
Sub Type Detached
Listing Status Sold
Purchase Type For Sale
Square Footage 1,944 sqft
Price per Sqft $249
Subdivision Burrs Mill Estates
MLS Listing ID NJBL2054874
Sold Date 02/28/24
Style Colonial
Bedrooms 3
Full Baths 2
Half Baths 1
HOA Y/N N
Abv Grd Liv Area 1,944
Originating Board BRIGHT
Year Built 1995
Annual Tax Amount $9,142
Tax Year 2022
Lot Size 1.010 Acres
Acres 1.01
Lot Dimensions 0.00 x 0.00
Property Description
Come get away from all the hustle and bustle to a quiet serene setting on a generous acre lot surrounded by trees to ensure your privacy in a great community. This home was built by Kevin Scarborough Homes. Enter into a bright Living Room. The laundry room and half bath are conveniently located on the main floor. The Kitchen is centrally located with many amenities. The formal Dining Room has a new light fixture and plantation shutters. Relax in the Family room off the kitchen which has vaulted ceilings and skylights with a beautiful fireplace, and french doors that lead to a bright sun room! Upstairs you will find a comfortable Primary suite also with a vaulted ceiling, walk in closet and a full bath that features double sinks. Two more bedrooms and another full bath finishes this upstairs space. There is a full basement that is partially finished.
Sellers are being relocated and they wish they could pack up this home and take it with them! Showings will begin with open houses this weekend starting Friday evening 10/20.
Location
State NJ
County Burlington
Area Southampton Twp (20333)
Zoning FCPL
Rooms
Other Rooms Living Room, Dining Room, Primary Bedroom, Bedroom 2, Kitchen, Family Room, Bedroom 1, Other
Basement Full
Interior
Interior Features Primary Bath(s), Butlers Pantry, Skylight(s), Ceiling Fan(s), Kitchen - Eat-In
Hot Water Electric
Heating Forced Air
Cooling Central A/C
Flooring Wood, Fully Carpeted
Fireplaces Number 1
Fireplaces Type Gas/Propane
Equipment Oven - Self Cleaning, Dishwasher
Fireplace Y
Appliance Oven - Self Cleaning, Dishwasher
Heat Source Geo-thermal
Laundry Main Floor
Exterior
Garage Garage - Front Entry
Garage Spaces 2.0
Utilities Available Cable TV, Natural Gas Available
Waterfront N
Water Access N
Roof Type Pitched,Shingle
Accessibility None
Parking Type Driveway, Attached Garage
Attached Garage 2
Total Parking Spaces 2
Garage Y
Building
Story 2
Foundation Block
Sewer On Site Septic
Water Well
Architectural Style Colonial
Level or Stories 2
Additional Building Above Grade, Below Grade
New Construction N
Schools
School District Southampton Township Public Schools
Others
Senior Community No
Tax ID 33-03201 01-00013
Ownership Fee Simple
SqFt Source Assessor
Acceptable Financing Cash, FHA, Conventional
Listing Terms Cash, FHA, Conventional
Financing Cash,FHA,Conventional
Special Listing Condition Standard
Read Less
Want to know what your home might be worth? Contact us for a FREE valuation!

Our team is ready to help you sell your home for the highest possible price ASAP

Bought with Kaitlin M Bardaji • EXP Realty, LLC

"My job is to find and attract mastery-based agents to the office, protect the culture, and make sure everyone is happy! "





