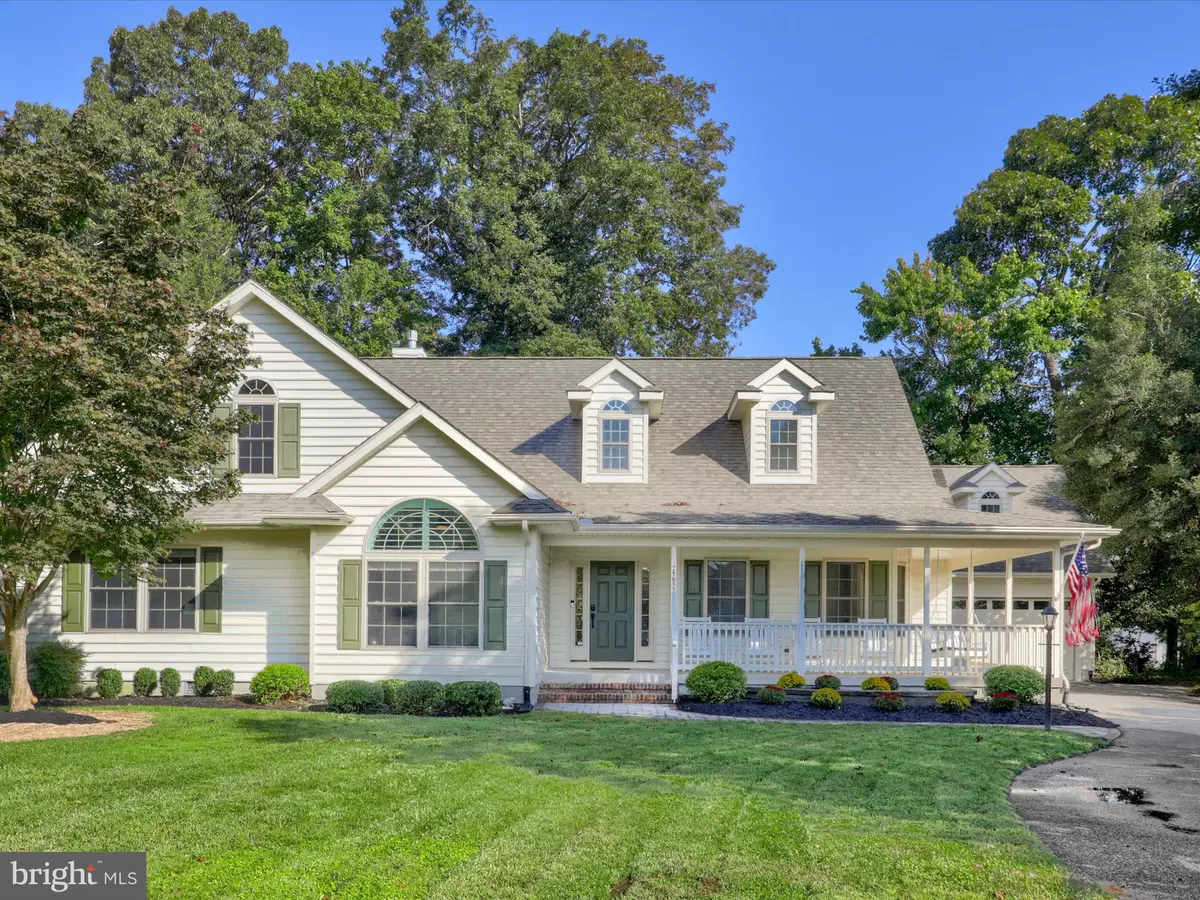$640,000
$650,000
1.5%For more information regarding the value of a property, please contact us for a free consultation.
29655 SAWMILL DR Dagsboro, DE 19939
4 Beds
3 Baths
3,000 SqFt
Key Details
Sold Price $640,000
Property Type Single Family Home
Sub Type Detached
Listing Status Sold
Purchase Type For Sale
Square Footage 3,000 sqft
Price per Sqft $213
Subdivision Bay Colony
MLS Listing ID DESU2049120
Sold Date 02/21/24
Style Cape Cod
Bedrooms 4
Full Baths 3
HOA Fees $75/ann
HOA Y/N Y
Abv Grd Liv Area 3,000
Originating Board BRIGHT
Year Built 2003
Annual Tax Amount $1,479
Tax Year 2022
Lot Size 10,454 Sqft
Acres 0.24
Property Description
Welcome to 29655 Sawmill Dr., a beautifully renovated 4-bedroom, 3-bathroom home that offers both comfort and style. Nestled in a picturesque waterfront community of Bay Colony, this property has recently undergone extensive renovations, including new flooring, new electrical fixtures, accent wall, and freshly painted throughout, ensuring it's ready for you to move in and make it your own.
Outside, the yard is beautifully landscaped, and features an irrigation system with separate well, creating a serene oasis for you to enjoy. You'll love spending time on the front covered porch, where you can sip your morning coffee or chat with your friends around the outdoor fire.
As you step inside, you'll immediately notice the abundance of natural light that fills the open floorplan, creating a warm and inviting atmosphere. The spacious kitchen is a chef's dream, boasting modern stainless steel appliances and an open layout that seamlessly connects to both the breakfast area and the living room, making it an ideal space for entertaining and everyday living. On cooler evenings, you can cozy up by the fireplace, creating a warm and inviting atmosphere.
This property offers the convenience of a separate office space, providing a quiet and productive work environment. Additionally, a bright four-season sunroom allows you to enjoy the beauty of the outdoors from the comfort of your home.
This property also features a unique in-law suite with a separate bath and its own private entrance, providing both privacy and convenience for guests or extended family members.
For added convenience, this home comes equipped with brand new washer and dryer units, ensuring your laundry needs are met with ease. Ring cameras installed to provide additional peace of mind.
The spacious bedrooms ensure everyone’s comfort including a luxurious primary en-suite that offers a peaceful sanctuary at the end of the day. With plenty of room to unwind and rejuvenate, this bedroom is a true retreat.
Storage won't be an issue here, thanks to the spacious two-car garage and plenty storage space throughout the home including a large attic.
Furthermore, this amazing community provides access to a variety of amenities, including a bay beach, pool, clubhouse, tennis and pickleball courts, marina, and more. Whether you're a water enthusiast or simply seeking a vibrant community, this neighborhood has something for everyone.
29655 Sawmill Dr. is not just a house; it's a place where you can create lasting memories and enjoy the comforts of modern living in a peaceful and well-appointed setting. Don't miss the opportunity to make this house your home!
Location
State DE
County Sussex
Area Baltimore Hundred (31001)
Zoning MR
Rooms
Other Rooms Living Room, Dining Room, Primary Bedroom, Kitchen, Sun/Florida Room, Additional Bedroom
Main Level Bedrooms 3
Interior
Interior Features Attic, Kitchen - Eat-In, Kitchen - Island, Entry Level Bedroom, Ceiling Fan(s), Skylight(s), Built-Ins, Combination Kitchen/Dining, Combination Kitchen/Living, Crown Moldings, Dining Area, Family Room Off Kitchen, Floor Plan - Open, Formal/Separate Dining Room, Primary Bath(s), Recessed Lighting, Soaking Tub, Stall Shower, Carpet, Combination Dining/Living, Tub Shower, Walk-in Closet(s), Wainscotting, Window Treatments, Wood Floors
Hot Water Propane, Tankless
Heating Forced Air, Heat Pump(s)
Cooling Central A/C, Zoned
Flooring Hardwood, Tile/Brick, Luxury Vinyl Plank, Carpet
Fireplaces Number 1
Fireplaces Type Gas/Propane
Equipment Dishwasher, Disposal, Dryer - Electric, Exhaust Fan, Refrigerator, Microwave, Oven/Range - Electric, Washer, Water Heater
Fireplace Y
Window Features Screens
Appliance Dishwasher, Disposal, Dryer - Electric, Exhaust Fan, Refrigerator, Microwave, Oven/Range - Electric, Washer, Water Heater
Heat Source Propane - Leased
Laundry Main Floor, Has Laundry
Exterior
Exterior Feature Patio(s), Deck(s), Porch(es)
Garage Garage Door Opener
Garage Spaces 8.0
Fence Partially
Amenities Available Beach, Community Center, Pool - Outdoor, Swimming Pool, Tennis Courts, Water/Lake Privileges, Hot tub, Pier/Dock, Recreational Center, Tot Lots/Playground, Club House
Waterfront N
Water Access Y
Water Access Desc Canoe/Kayak,Fishing Allowed,Private Access,Swimming Allowed
View Garden/Lawn
Roof Type Architectural Shingle
Accessibility None
Porch Patio(s), Deck(s), Porch(es)
Parking Type Driveway, Detached Garage
Total Parking Spaces 8
Garage Y
Building
Lot Description Cleared, Landscaping, Trees/Wooded
Story 1
Foundation Block, Crawl Space
Sewer Public Sewer
Water Public
Architectural Style Cape Cod
Level or Stories 1
Additional Building Above Grade, Below Grade
Structure Type Vaulted Ceilings
New Construction N
Schools
School District Indian River
Others
HOA Fee Include Common Area Maintenance,Pool(s),Recreation Facility
Senior Community No
Tax ID 134-03.00-445.00
Ownership Fee Simple
SqFt Source Estimated
Security Features Surveillance Sys,Exterior Cameras
Acceptable Financing Cash, Conventional
Listing Terms Cash, Conventional
Financing Cash,Conventional
Special Listing Condition Standard
Read Less
Want to know what your home might be worth? Contact us for a FREE valuation!

Our team is ready to help you sell your home for the highest possible price ASAP

Bought with Matthew Lunden • Keller Williams Realty

"My job is to find and attract mastery-based agents to the office, protect the culture, and make sure everyone is happy! "





