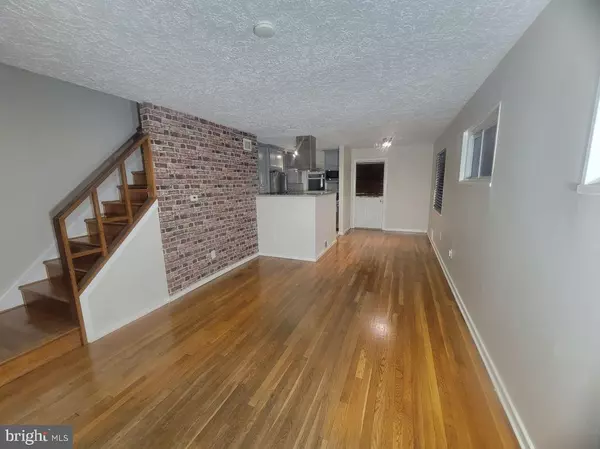$490,000
$485,000
1.0%For more information regarding the value of a property, please contact us for a free consultation.
6843 RADCLIFFE DR Alexandria, VA 22307
2 Beds
2 Baths
1,344 SqFt
Key Details
Sold Price $490,000
Property Type Single Family Home
Sub Type Twin/Semi-Detached
Listing Status Sold
Purchase Type For Sale
Square Footage 1,344 sqft
Price per Sqft $364
Subdivision Bucknell Manor
MLS Listing ID VAFX2161226
Sold Date 02/15/24
Style Traditional
Bedrooms 2
Full Baths 2
HOA Y/N N
Abv Grd Liv Area 896
Originating Board BRIGHT
Year Built 1951
Annual Tax Amount $4,876
Tax Year 2023
Lot Size 5,253 Sqft
Acres 0.12
Property Description
Welcome to your dream home that offers a perfect blend of timeless charm with original hardwood floors
and contemporary upgrades. You'll be pleasantly surprised by the peace and quiet, as thoughtful
construction and design ensure minimal noise transfer between units. Fully upgraded kitchen featuring
granite countertops, stylish backsplash, and stainless-steel appliances including a gas stove and ductless
range hood. Upstairs you will find two bedrooms with oversized closets and full bath and downstairs a fully finished walk out basement (could be used as 3rd bedroom) with its own closet, custom under the stair storage, full bathroom, and laundry area with deep sink. Additionally, access the attic with ease through the convenient pull-down ladder, providing even more storage options. Step outside into your own private oasis! Experience the charm of lazy afternoons on your covered front porch. Perfect for sipping coffee, enjoying a good book, or simply soaking in the neighborhood ambiance. The large fenced yard with covered carport area provides a secure and spacious retreat for outdoor activities, entertaining guests, or just relaxing in the fresh air. The expansive driveway accommodates up to 4 cars. Location can not be beat with easy access to restaurants and shops. Easy commuting to Old Town Alexandria, DC, military installations, and 2.5 miles to Huntington Metro. Roof: 2018 Appliances: 2019 HVAC: 2021 Hot water heater: 2022
Location
State VA
County Fairfax
Zoning 180
Direction South
Rooms
Basement Fully Finished, Heated, Walkout Stairs
Interior
Interior Features Attic, Attic/House Fan, Ceiling Fan(s), Upgraded Countertops, Wood Floors
Hot Water Natural Gas
Heating Central
Cooling Central A/C
Flooring Hardwood, Luxury Vinyl Plank, Tile/Brick
Equipment Dishwasher, Disposal, Dual Flush Toilets, Exhaust Fan, Icemaker, Microwave, Oven - Self Cleaning, Oven/Range - Gas, Range Hood, Refrigerator, Stainless Steel Appliances, Stove, Washer/Dryer Hookups Only, Water Heater
Fireplace N
Appliance Dishwasher, Disposal, Dual Flush Toilets, Exhaust Fan, Icemaker, Microwave, Oven - Self Cleaning, Oven/Range - Gas, Range Hood, Refrigerator, Stainless Steel Appliances, Stove, Washer/Dryer Hookups Only, Water Heater
Heat Source Natural Gas
Laundry Hookup
Exterior
Exterior Feature Porch(es)
Garage Spaces 5.0
Carport Spaces 1
Fence Chain Link, Fully, Vinyl
Utilities Available Above Ground
Waterfront N
Water Access N
Roof Type Asphalt
Street Surface Paved
Accessibility None
Porch Porch(es)
Road Frontage City/County
Parking Type Driveway, On Street, Detached Carport
Total Parking Spaces 5
Garage N
Building
Lot Description Front Yard, Rear Yard
Story 2
Foundation Block
Sewer Public Sewer
Water Public
Architectural Style Traditional
Level or Stories 2
Additional Building Above Grade, Below Grade
Structure Type Dry Wall,Paneled Walls
New Construction N
Schools
Elementary Schools Bucknell
Middle Schools Sandburg
High Schools West Potomac
School District Fairfax County Public Schools
Others
Senior Community No
Tax ID 0931 23050023A
Ownership Fee Simple
SqFt Source Assessor
Security Features Carbon Monoxide Detector(s),Smoke Detector
Acceptable Financing Assumption, Cash, Conventional, FHA, VA
Listing Terms Assumption, Cash, Conventional, FHA, VA
Financing Assumption,Cash,Conventional,FHA,VA
Special Listing Condition Standard
Read Less
Want to know what your home might be worth? Contact us for a FREE valuation!

Our team is ready to help you sell your home for the highest possible price ASAP

Bought with Elizabeth Bish • Compass

"My job is to find and attract mastery-based agents to the office, protect the culture, and make sure everyone is happy! "





