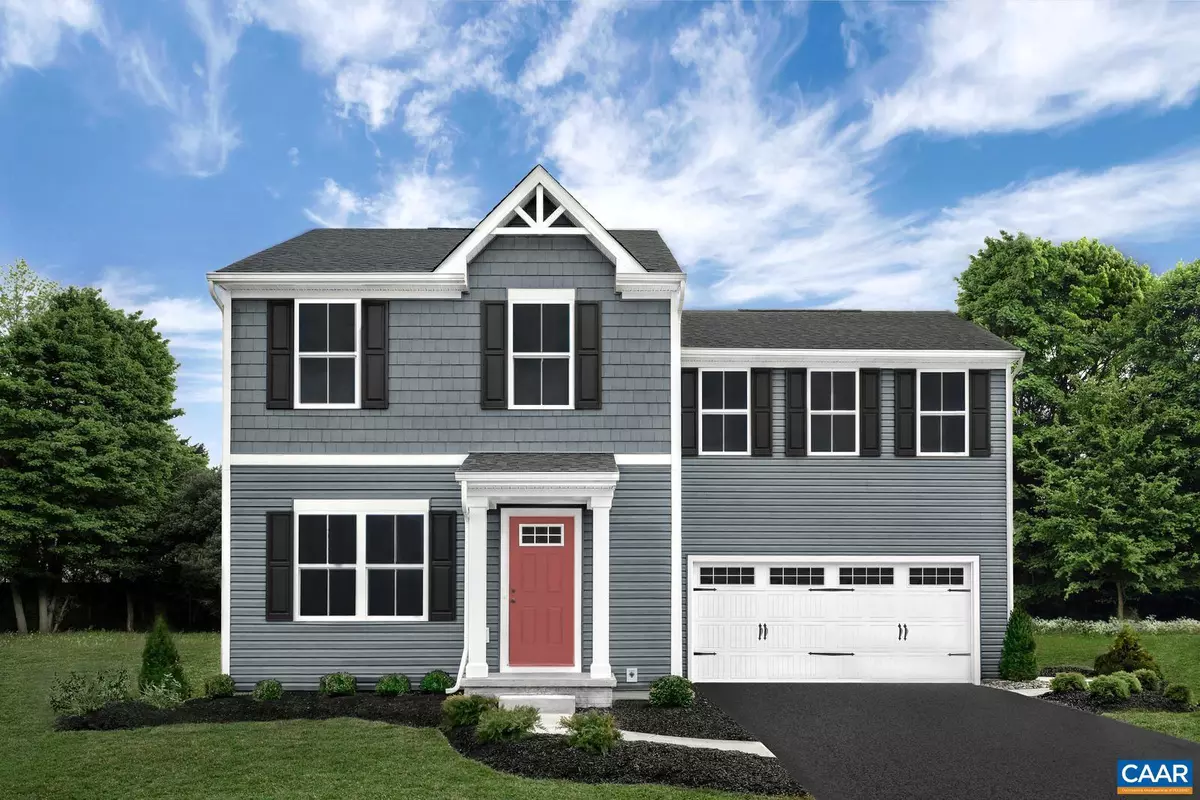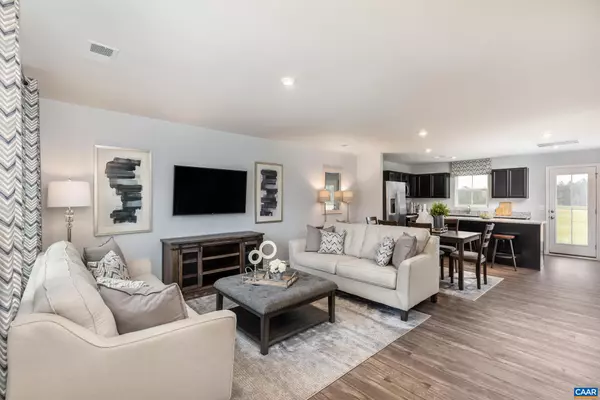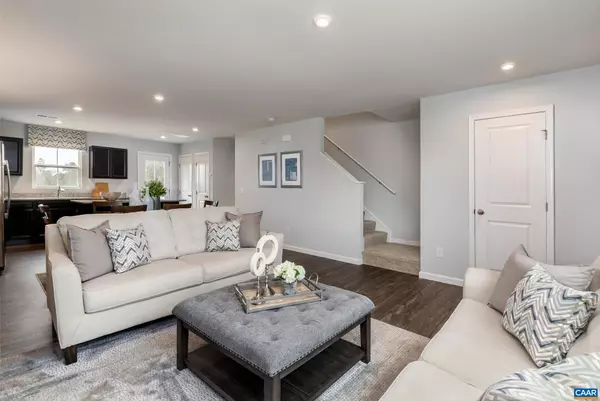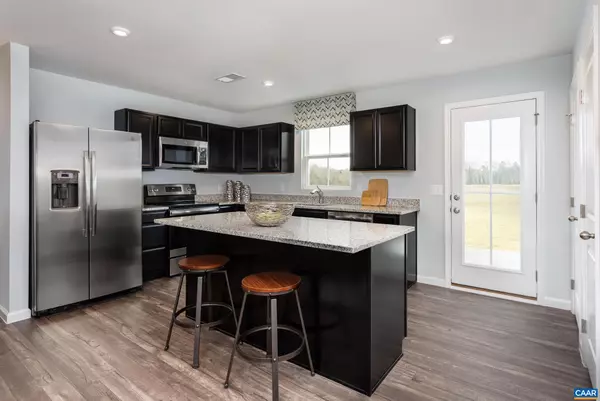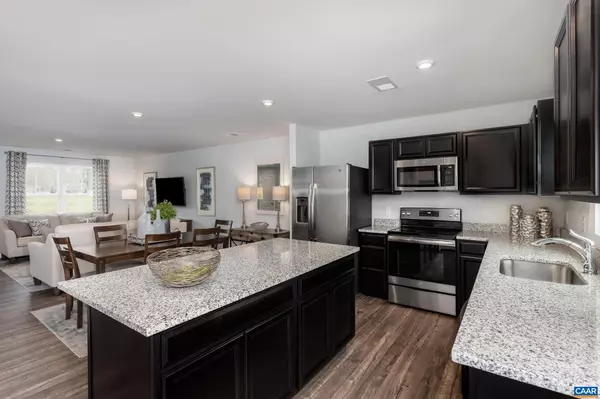$359,990
$359,990
For more information regarding the value of a property, please contact us for a free consultation.
136 WALSH LN Waynesboro, VA 22980
4 Beds
3 Baths
1,680 SqFt
Key Details
Sold Price $359,990
Property Type Single Family Home
Sub Type Detached
Listing Status Sold
Purchase Type For Sale
Square Footage 1,680 sqft
Price per Sqft $214
Subdivision Unknown
MLS Listing ID 645399
Sold Date 01/25/24
Style Craftsman
Bedrooms 4
Full Baths 2
Half Baths 1
Condo Fees $559
HOA Fees $27/ann
HOA Y/N Y
Abv Grd Liv Area 1,680
Originating Board CAAR
Year Built 2023
Tax Year 2023
Lot Size 5,662 Sqft
Acres 0.13
Property Description
PRE-SALE! Hurry in to secure this to be built Birch floorplan backing up to a private wooded tree line! Ivy Commons, Waynesboro?s newest and most affordable amenity filled community featuring a community park, covered picnic pavilion area with fire pit, tree preserve with nature trails, recreational playing field & more! This Birch floorplan boasts an open-concept design with 4 bedrooms, 2.5 bathrooms, 2 car garage, gourmet kitchen with maple cabinetry, granite countertops, large kitchen island, Stainless Steel appliances including washer and dryer, & luxury vinyl plank flooring. Upstairs, you?ll find a large owner?s suite that features a private bath with walk-in closet AND convenient bedroom level laundry room. PLUS, for a limited time, Ryan Homes will buy down your 30-year fixed interest rate to help secure the best payment possible! Every new home in Ivy Commons is tested, inspected and HERS® scored by a third-party energy consultant and a third-party inspector.,Granite Counter,Maple Cabinets
Location
State VA
County Waynesboro City
Zoning PUD
Rooms
Other Rooms Dining Room, Primary Bedroom, Kitchen, Foyer, Great Room, Laundry, Full Bath, Half Bath, Additional Bedroom
Basement Full, Rough Bath Plumb, Unfinished, Walkout Level
Interior
Interior Features Walk-in Closet(s), Kitchen - Eat-In, Kitchen - Island, Primary Bath(s)
Heating Central, Heat Pump(s)
Cooling Programmable Thermostat, Central A/C, Heat Pump(s)
Flooring Carpet
Equipment Dryer, Washer, Dishwasher, Disposal, Oven/Range - Electric, Microwave, Refrigerator, Energy Efficient Appliances
Fireplace N
Window Features Insulated,Low-E,Vinyl Clad
Appliance Dryer, Washer, Dishwasher, Disposal, Oven/Range - Electric, Microwave, Refrigerator, Energy Efficient Appliances
Heat Source Electric, None
Exterior
Garage Other, Garage - Front Entry
Amenities Available Tot Lots/Playground, Jog/Walk Path
View Mountain, Other, Trees/Woods
Roof Type Architectural Shingle
Accessibility None
Parking Type Attached Garage
Garage Y
Building
Lot Description Landscaping, Sloping
Story 2
Foundation Concrete Perimeter
Sewer Public Sewer
Water Public
Architectural Style Craftsman
Level or Stories 2
Additional Building Above Grade, Below Grade
Structure Type High
New Construction Y
Schools
High Schools Waynesboro
School District Waynesboro City Public Schools
Others
HOA Fee Include Common Area Maintenance
Senior Community No
Ownership Other
Security Features Carbon Monoxide Detector(s),Security System,Smoke Detector
Special Listing Condition Standard
Read Less
Want to know what your home might be worth? Contact us for a FREE valuation!

Our team is ready to help you sell your home for the highest possible price ASAP

Bought with Unrepresented Buyer • UnrepresentedBuyer

"My job is to find and attract mastery-based agents to the office, protect the culture, and make sure everyone is happy! "

