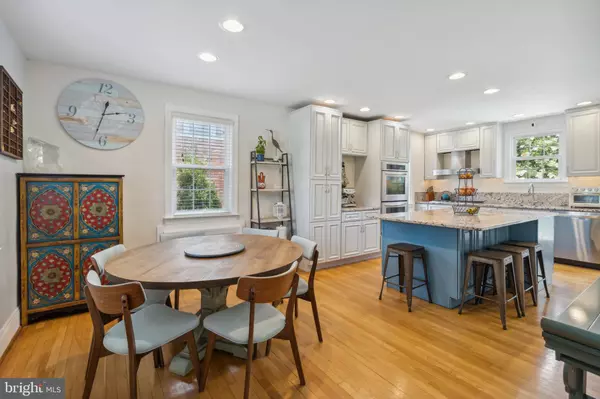$510,000
$500,000
2.0%For more information regarding the value of a property, please contact us for a free consultation.
23 HOLMEHURST AVE Catonsville, MD 21228
4 Beds
3 Baths
1,845 SqFt
Key Details
Sold Price $510,000
Property Type Single Family Home
Sub Type Detached
Listing Status Sold
Purchase Type For Sale
Square Footage 1,845 sqft
Price per Sqft $276
Subdivision Holmehurst
MLS Listing ID MDBC2079710
Sold Date 01/05/24
Style Cape Cod
Bedrooms 4
Full Baths 2
Half Baths 1
HOA Y/N N
Abv Grd Liv Area 1,500
Originating Board BRIGHT
Year Built 1940
Annual Tax Amount $3,400
Tax Year 2022
Lot Size 9,000 Sqft
Acres 0.21
Lot Dimensions 1.00 x
Property Description
Want the perfect homes to be able to celebrate the holidays in Catonsville? Are you ready for a little slice of heaven on one of the most desirable and unique streets in downtown Catonsville? Holmehurst is almost its own little paradise, with a serene tree lined street and classic homes with brick and stone architecture, but in the heart of the charming downtown area of Catonsville.
ARE YOU A VETERAN and interested in assuming the loan with a delightfully low interest rate of 2.5%?
Welcome to #23. A beautiful, lovingly maintained Cape Cod with distinct modern features that will surprise and delight. This home boasts 4 bedrooms and 2.5 bathrooms, offering ample space for comfort and convenience. The brick exterior exudes timeless appeal, blending harmoniously with the picturesque neighborhood.
Step inside and the love affair continues. Harwood floors throughout the main and upper level and multiple fresh upgrades that will turn heads.
The kitchen is a chef's dream, featuring modern stainless-steel appliances, sleek countertops with a HUGE center island offering plenty of storage space within the chic cabinetry. Whip up culinary masterpieces while engaging in conversations with guests all around and in the dining space.
The living room is generous and bathed in natural light with an easy transition between all spaces. The fireplace takes center stage.
You will find 1 bedroom on the main level and 3 bedrooms upstairs with quaint dormers. A completely renovated bathroom is a joy with delightful choices.
As you explore further, you'll find a finished basement that can be utilized as a family room, home office, or recreation area – let your imagination run wild! A convenient full bathroom is also located on this level. A nice size storage area also provides access to the 1 car garage.
Outside, a lush oasis will greet you. A delicious sparkling custom in-ground heated pool, complimented by an extensive hardscaping surround with a large blue stone patio. Plenty of space for outdoor activities and al fresco dining. Privacy is created by the thriving evergreens and the blooming crepe myrtle trees,
The location of this home is truly unbeatable – nestled on a sleepy street, you'll enjoy a sense of tranquility while being just moments away from all the amenities and attractions that downtown Catonsville has to offer. Quaint shops, delicious eateries, and community parks are within easy reach, making this the perfect place to call home.
Don't miss the opportunity to make this lovely Cape Cod yours. With fresh paint throughout, a fabulous layout, and a fantastic location, this home is sure to capture your heart. Schedule a visit today and experience the charm and warmth of this Catonsville gem!
Location
State MD
County Baltimore
Zoning 04
Rooms
Basement Fully Finished, Connecting Stairway
Main Level Bedrooms 1
Interior
Interior Features Ceiling Fan(s), Entry Level Bedroom, Floor Plan - Traditional, Kitchen - Gourmet, Kitchen - Island, Recessed Lighting, Upgraded Countertops, Window Treatments, Wood Floors, Breakfast Area, Kitchen - Table Space
Hot Water Natural Gas
Heating Radiator
Cooling Ceiling Fan(s), Window Unit(s)
Flooring Hardwood, Ceramic Tile
Fireplaces Number 1
Fireplaces Type Mantel(s), Equipment
Equipment Cooktop, Dishwasher, Disposal, Dryer, Exhaust Fan, Icemaker, Microwave, Oven - Wall, Oven - Double, Refrigerator, Washer, Range Hood
Fireplace Y
Appliance Cooktop, Dishwasher, Disposal, Dryer, Exhaust Fan, Icemaker, Microwave, Oven - Wall, Oven - Double, Refrigerator, Washer, Range Hood
Heat Source Natural Gas
Laundry Lower Floor, Basement
Exterior
Garage Garage - Front Entry
Garage Spaces 1.0
Fence Rear
Pool Concrete, Heated, In Ground
Waterfront N
Water Access N
Roof Type Asphalt
Accessibility None
Parking Type Attached Garage, Driveway
Attached Garage 1
Total Parking Spaces 1
Garage Y
Building
Lot Description Front Yard, Landscaping
Story 3
Foundation Other
Sewer Public Sewer
Water Public
Architectural Style Cape Cod
Level or Stories 3
Additional Building Above Grade, Below Grade
Structure Type Brick
New Construction N
Schools
Elementary Schools Catonsville
Middle Schools Arbutus
High Schools Catonsville
School District Baltimore County Public Schools
Others
Senior Community No
Tax ID 04010119070410
Ownership Fee Simple
SqFt Source Estimated
Acceptable Financing Cash, Conventional, FHA, VA
Horse Property N
Listing Terms Cash, Conventional, FHA, VA
Financing Cash,Conventional,FHA,VA
Special Listing Condition Standard
Read Less
Want to know what your home might be worth? Contact us for a FREE valuation!

Our team is ready to help you sell your home for the highest possible price ASAP

Bought with Jayde B David • Vylla Home

"My job is to find and attract mastery-based agents to the office, protect the culture, and make sure everyone is happy! "





