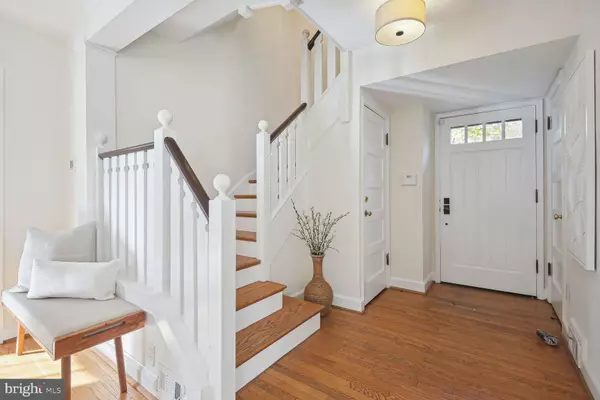$1,850,000
$1,949,000
5.1%For more information regarding the value of a property, please contact us for a free consultation.
4500 VERPLANCK PL NW Washington, DC 20016
6 Beds
5 Baths
2,018 SqFt
Key Details
Sold Price $1,850,000
Property Type Single Family Home
Sub Type Detached
Listing Status Sold
Purchase Type For Sale
Square Footage 2,018 sqft
Price per Sqft $916
Subdivision American University Park
MLS Listing ID DCDC2118852
Sold Date 12/22/23
Style Tudor
Bedrooms 6
Full Baths 4
Half Baths 1
HOA Y/N N
Abv Grd Liv Area 2,018
Originating Board BRIGHT
Year Built 1937
Annual Tax Amount $9,954
Tax Year 2022
Lot Size 3,000 Sqft
Acres 0.07
Property Description
A FANTASTIC OPPORTUNITY IN AU Park! A sense of Light, Warmth, and Openness pervades this graciously renovated (approx 4000 sq ft) home ----along with loads of personality and versatility! Fabulous open Main Floor plan includes a beautifully appointed Living Room with Wood Burning Fireplace, an adjoining Dining Room, and a bright, fully renovated Top of the Line Chef's Kitchen w Sub Zero refrigerater, Wolf Range, Built-in Oven and Built-in Micro-wave/Convection Oven, custom Cherry Cabinetry. A convenient Powder Room and Pantry are recent additions to this fabulous space. Also included on the main floor--a cozy Den /Office with working Fireplace, and fabulous Screened Porch and enclosed Deck overlooking the garden.
6 Bedrooms and 4 Baths offers more than ample space for any lifestyle. The two levels up include 5 spacious Bedrooms, Cedar Lined Closets, and lovely Renovated Baths; lots of Storage!! Ensuite Primary Bedroom w Bath includes Walk-in Shower and custom water works system. The Lower Level features a large Family Room wired for Home Theatre. En-Suite Bedroom with Radiant Floor Heating, includes a Sitting Room and Full Bath--Au Pair, Laundry Room/Storage Area and Private Exterior Door also included.
A half block to lovely Turtle Park/Playground, a short walk to Wagshal's, CVS ,and Neighborhood Restaurants. A short drive to DC Business District and easy access to Area Airports. Special features include gorgeous Sun Filled Exposures, Hardwood Floors, Recessed Lighting, 2 Wood Burning Fire Places, a Wired Sound System through out home. Handsome Fenced-in Yard. MOVE IN READY, CAN CLOSE IMMEDIATELY!
Location
State DC
County Washington
Zoning R1B
Rooms
Other Rooms Living Room, Dining Room, Primary Bedroom, Sitting Room, Bedroom 2, Bedroom 3, Bedroom 4, Bedroom 5, Kitchen, Family Room, Den, Foyer, Utility Room, Attic
Basement Outside Entrance, Fully Finished, Connecting Stairway, Drainage System, English, Heated
Interior
Interior Features Breakfast Area, Dining Area, Built-Ins, Crown Moldings, Primary Bath(s), Window Treatments, Cedar Closet(s), Ceiling Fan(s), Combination Kitchen/Dining, Curved Staircase, Floor Plan - Open, Pantry, Recessed Lighting, Sound System, Sprinkler System, Additional Stairway, Kitchen - Island, Walk-in Closet(s), Wood Floors, Other
Hot Water Natural Gas
Heating Forced Air
Cooling Central A/C
Flooring Hardwood
Fireplaces Number 2
Fireplaces Type Mantel(s)
Equipment Oven - Wall, Microwave, Dishwasher, Dryer, Refrigerator, Washer, Disposal, ENERGY STAR Clothes Washer
Fireplace Y
Appliance Oven - Wall, Microwave, Dishwasher, Dryer, Refrigerator, Washer, Disposal, ENERGY STAR Clothes Washer
Heat Source Natural Gas
Laundry Washer In Unit, Dryer In Unit
Exterior
Exterior Feature Porch(es), Brick, Deck(s), Enclosed, Screened, Roof
Fence Fully, Wood
Waterfront N
Water Access N
Roof Type Slate
Accessibility None
Porch Porch(es), Brick, Deck(s), Enclosed, Screened, Roof
Parking Type On Street
Garage N
Building
Story 4
Foundation Brick/Mortar
Sewer Public Sewer
Water Public
Architectural Style Tudor
Level or Stories 4
Additional Building Above Grade, Below Grade
New Construction N
Schools
School District District Of Columbia Public Schools
Others
Senior Community No
Tax ID 1561//0048
Ownership Fee Simple
SqFt Source Assessor
Special Listing Condition Standard
Read Less
Want to know what your home might be worth? Contact us for a FREE valuation!

Our team is ready to help you sell your home for the highest possible price ASAP

Bought with tiernan J dickens • Redfin Corp

"My job is to find and attract mastery-based agents to the office, protect the culture, and make sure everyone is happy! "





