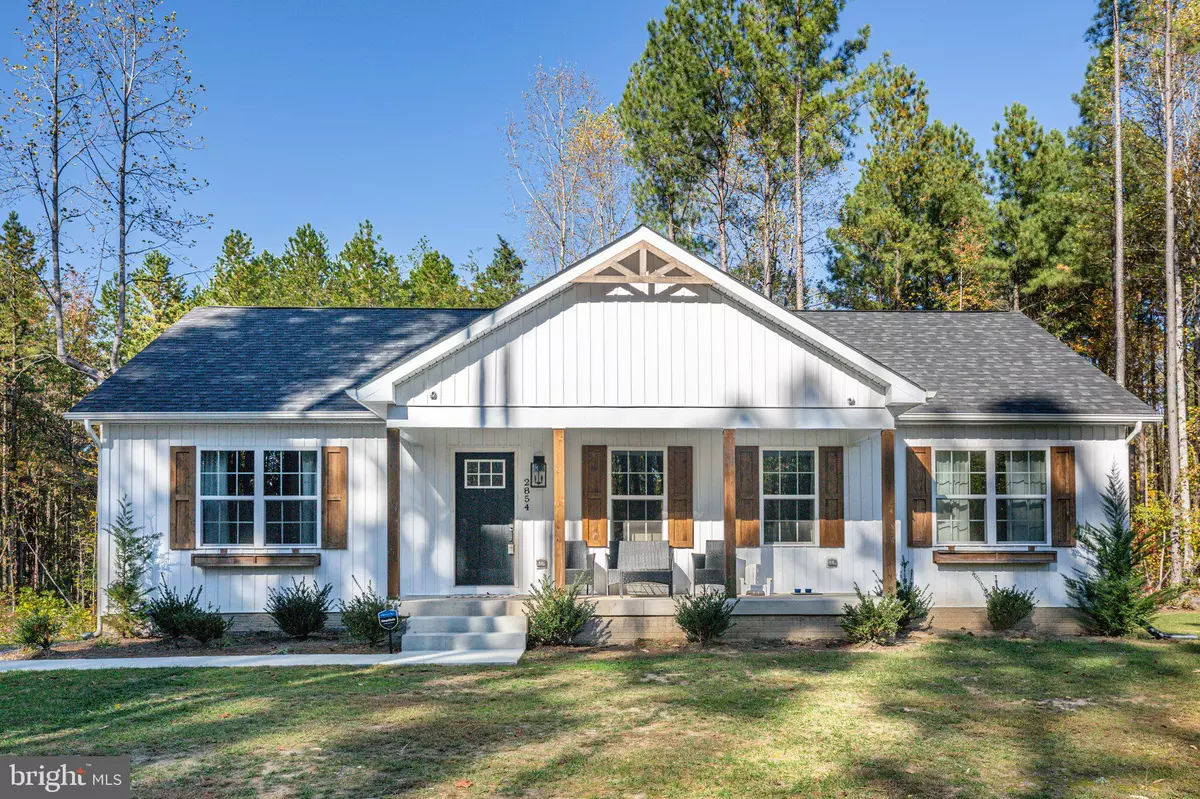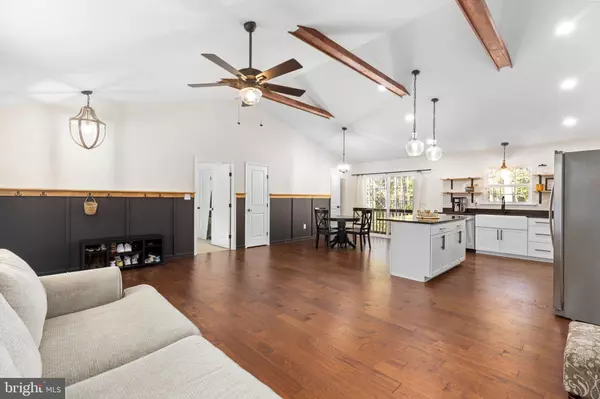$450,000
$450,000
For more information regarding the value of a property, please contact us for a free consultation.
2854 FREDERICKS HALL RD Mineral, VA 23117
5 Beds
2 Baths
2,800 SqFt
Key Details
Sold Price $450,000
Property Type Single Family Home
Sub Type Detached
Listing Status Sold
Purchase Type For Sale
Square Footage 2,800 sqft
Price per Sqft $160
Subdivision Lake Anna Crossing
MLS Listing ID VALA2004664
Sold Date 12/19/23
Style Ranch/Rambler
Bedrooms 5
Full Baths 2
HOA Y/N N
Abv Grd Liv Area 1,479
Originating Board BRIGHT
Year Built 2022
Annual Tax Amount $2,351
Tax Year 2022
Lot Size 6.008 Acres
Acres 6.01
Property Description
Wow almost new! Sellers are sad to move; they need to be closer to work and family. Practically brand new and built in 2022. THERE IS A VA ASSUMABLE LOAN AT ONLY 4.25%!! MUST BE VA BUYER TO ASSUME. Located on 6-plus acres with 2800 sq. ft. living space. This home has an open floor plan with an added electric fireplace in the living room/family room. The 2 bedrooms are separate ends of the house giving the primary bedroom privacy. Check out the awesome soaking tub in the Primary bathroom. There could be up to 5 bedrooms- the 5th Bedroom on the lower level has no door but has egress. The basement has a rough-in for a full bathroom. There is an additional exercise room(NTC for a possible bedroom and/or office.) Great floor plan and is located in the rural area of Mineral. Close to Lake Anna and the town of.Mineral and Louisa. No disappointment here. Present offers as they come.CAN Settle in 30 days
Location
State VA
County Louisa
Zoning A2
Rooms
Other Rooms Living Room, Primary Bedroom, Bedroom 2, Bedroom 3, Bedroom 4, Bedroom 5, Kitchen, Exercise Room, Laundry, Recreation Room, Bathroom 1, Primary Bathroom
Basement Daylight, Partial, Full, Heated, Outside Entrance, Interior Access, Partially Finished, Poured Concrete, Rear Entrance, Space For Rooms, Walkout Level, Windows
Main Level Bedrooms 3
Interior
Interior Features Attic, Carpet, Ceiling Fan(s), Combination Kitchen/Dining, Dining Area, Entry Level Bedroom, Family Room Off Kitchen, Kitchen - Table Space, Pantry, Primary Bath(s), Recessed Lighting, Soaking Tub, Stall Shower, Tub Shower, Walk-in Closet(s)
Hot Water Electric
Cooling Ceiling Fan(s), Central A/C
Flooring Engineered Wood, Carpet
Fireplaces Number 1
Fireplaces Type Electric, Fireplace - Glass Doors, Mantel(s)
Equipment Built-In Microwave, Built-In Range, Dishwasher, Dryer - Electric, Exhaust Fan, Icemaker, Microwave, Oven - Self Cleaning, Oven - Single, Oven/Range - Electric, Range Hood, Refrigerator, Stainless Steel Appliances, Washer, Water Heater
Fireplace Y
Window Features Double Pane,Screens,Sliding,Vinyl Clad
Appliance Built-In Microwave, Built-In Range, Dishwasher, Dryer - Electric, Exhaust Fan, Icemaker, Microwave, Oven - Self Cleaning, Oven - Single, Oven/Range - Electric, Range Hood, Refrigerator, Stainless Steel Appliances, Washer, Water Heater
Heat Source Electric
Laundry Has Laundry, Main Floor
Exterior
Exterior Feature Porch(es)
Garage Spaces 6802.0
Waterfront N
Water Access N
View Trees/Woods
Roof Type Asphalt
Accessibility None
Porch Porch(es)
Road Frontage City/County
Parking Type Driveway, Off Street
Total Parking Spaces 6802
Garage N
Building
Lot Description Backs to Trees, Front Yard, Level, Partly Wooded, Private, Rear Yard, Rural, Road Frontage, SideYard(s), Trees/Wooded, Unrestricted
Story 2
Foundation Permanent, Concrete Perimeter
Sewer On Site Septic
Water Well
Architectural Style Ranch/Rambler
Level or Stories 2
Additional Building Above Grade, Below Grade
Structure Type Dry Wall
New Construction N
Schools
School District Louisa County Public Schools
Others
Pets Allowed Y
Senior Community No
Tax ID 61 11 1
Ownership Fee Simple
SqFt Source Assessor
Acceptable Financing Assumption, FHA, Cash, Conventional, VA
Horse Property N
Listing Terms Assumption, FHA, Cash, Conventional, VA
Financing Assumption,FHA,Cash,Conventional,VA
Special Listing Condition Standard
Pets Description No Pet Restrictions
Read Less
Want to know what your home might be worth? Contact us for a FREE valuation!

Our team is ready to help you sell your home for the highest possible price ASAP

Bought with Lizett Claure • Pearson Smith Realty, LLC

"My job is to find and attract mastery-based agents to the office, protect the culture, and make sure everyone is happy! "





