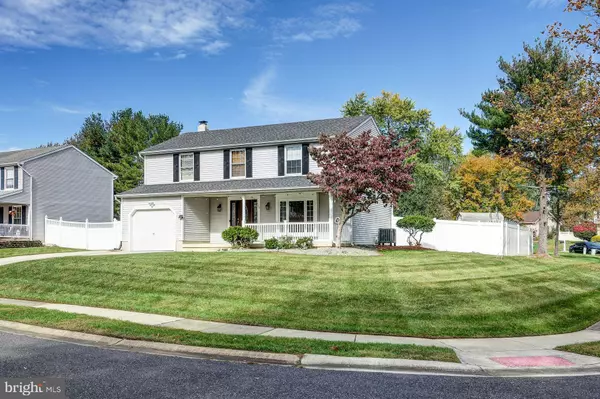$490,000
$480,000
2.1%For more information regarding the value of a property, please contact us for a free consultation.
19 BRIGHTON Marlton, NJ 08053
4 Beds
3 Baths
1,797 SqFt
Key Details
Sold Price $490,000
Property Type Single Family Home
Sub Type Detached
Listing Status Sold
Purchase Type For Sale
Square Footage 1,797 sqft
Price per Sqft $272
Subdivision Marlton Leas
MLS Listing ID NJBL2055376
Sold Date 12/18/23
Style Colonial
Bedrooms 4
Full Baths 2
Half Baths 1
HOA Y/N N
Abv Grd Liv Area 1,797
Originating Board BRIGHT
Year Built 1983
Annual Tax Amount $7,773
Tax Year 2022
Lot Size 0.330 Acres
Acres 0.33
Lot Dimensions 0.00 x 0.00
Property Description
Welcome Home! This beautiful 2-story Colonial home is a true gem. With 4 bedrooms, 2.5 baths, a half-car attached garage, it's perfect for families or anyone seeking space and comfort.
Key Features include Family Room for Quality Time, Spacious Primary Bedroom with Full Bath and Walk-In Closet and Relaxing Sitting Area. First Floor Laundry Room for Convenience. A Maintenance-Free Deck for Year-Round Enjoyment and An Above-Ground Pool for Summer Fun.
But that's not all! This house sits on a large corner lot with a fenced yard, offering privacy and security for your loved ones. It's not just a house; it's a place to call home.
Location
State NJ
County Burlington
Area Evesham Twp (20313)
Zoning RESIDENTIAL
Rooms
Other Rooms Living Room, Dining Room, Primary Bedroom, Bedroom 2, Bedroom 3, Bedroom 4, Kitchen, Family Room, Foyer, Laundry, Primary Bathroom, Full Bath, Half Bath
Interior
Interior Features Primary Bath(s), Butlers Pantry, Stall Shower, Ceiling Fan(s), Family Room Off Kitchen
Hot Water Electric
Heating Forced Air, Heat Pump - Electric BackUp
Cooling Central A/C, Heat Pump(s)
Flooring Tile/Brick, Engineered Wood, Laminate Plank, Partially Carpeted
Fireplaces Number 1
Fireplaces Type Insert
Equipment Oven - Self Cleaning, Dishwasher, Disposal, Energy Efficient Appliances, Built-In Microwave
Fireplace Y
Window Features Bay/Bow,Energy Efficient,Replacement
Appliance Oven - Self Cleaning, Dishwasher, Disposal, Energy Efficient Appliances, Built-In Microwave
Heat Source Electric
Laundry Main Floor
Exterior
Exterior Feature Deck(s), Porch(es), Patio(s)
Garage Spaces 3.0
Fence Panel, Vinyl
Pool Fenced, Above Ground
Utilities Available Cable TV, Electric Available, Sewer Available, Water Available
Waterfront N
Water Access N
View Garden/Lawn, Street
Roof Type Shingle
Street Surface Paved
Accessibility None
Porch Deck(s), Porch(es), Patio(s)
Road Frontage Boro/Township
Parking Type Driveway, Other
Total Parking Spaces 3
Garage N
Building
Lot Description Corner, Front Yard, Rear Yard, SideYard(s)
Story 2
Foundation Slab, Crawl Space
Sewer Public Sewer
Water Public
Architectural Style Colonial
Level or Stories 2
Additional Building Above Grade, Below Grade
Structure Type Dry Wall
New Construction N
Schools
Elementary Schools Frances Demasi E.S.
Middle Schools Frances Demasi M.S.
High Schools Cherokee
School District Lenape Regional High
Others
Senior Community No
Tax ID 13-00013 43-00012
Ownership Fee Simple
SqFt Source Assessor
Security Features Carbon Monoxide Detector(s),Smoke Detector
Acceptable Financing Conventional
Listing Terms Conventional
Financing Conventional
Special Listing Condition Standard
Read Less
Want to know what your home might be worth? Contact us for a FREE valuation!

Our team is ready to help you sell your home for the highest possible price ASAP

Bought with Johnna A Ithier • Century 21 Advantage Gold-Cherry Hill

"My job is to find and attract mastery-based agents to the office, protect the culture, and make sure everyone is happy! "





