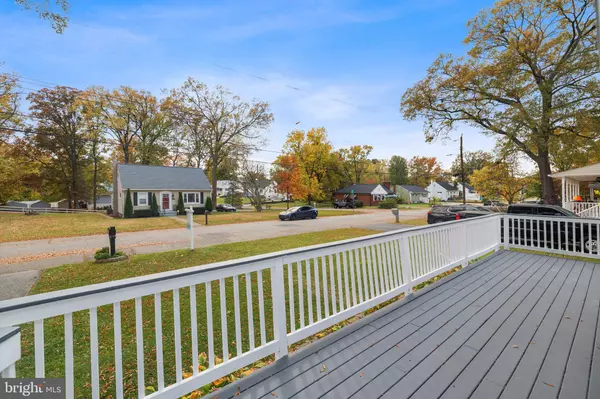$419,900
$419,900
For more information regarding the value of a property, please contact us for a free consultation.
416 IRENE DR Glen Burnie, MD 21061
4 Beds
2 Baths
2,063 SqFt
Key Details
Sold Price $419,900
Property Type Single Family Home
Sub Type Detached
Listing Status Sold
Purchase Type For Sale
Square Footage 2,063 sqft
Price per Sqft $203
Subdivision Oakridge
MLS Listing ID MDAA2072572
Sold Date 12/08/23
Style Cape Cod
Bedrooms 4
Full Baths 2
HOA Y/N N
Abv Grd Liv Area 1,238
Originating Board BRIGHT
Year Built 1956
Annual Tax Amount $2,667
Tax Year 2022
Lot Size 0.258 Acres
Acres 0.26
Property Description
Welcome to 416 Irene Drive, a stunning house that is now available for sale. This spacious property offers 4 bedrooms and 2 bathrooms, providing ample space for you and your loved ones. With a size of 2063 finished square feet, there is plenty of room to make this house your home.
As you step inside, you'll immediately notice the large butcher block island and quartz counters in the kitchen, adding a touch of sophistication to your cooking space. The house also boasts a new 21' pool and 11x24 deck, perfect for relaxing and enjoying the warm summer days. The large yard features a patio, fire pit area and large garden with 5 raised beds, providing an ideal setting for outdoor entertaining or simply unwinding after a long day.
Inside, the house has been upgraded with new carpet throughout, ensuring comfort underfoot. The master suite offers a private retreat with its own bathroom, providing convenience and privacy. Additionally, there is a 2 yr old 12x10 shed on the property for extra storage space.
Rest assured knowing that the HVAC system, appliances, and kitchen and baths have all been updated in 2017, offering peace of mind and minimizing maintenance concerns. The entire house has been freshly painted, giving it a fresh and inviting ambiance. Fully Finished basement with wood look tile offers the extra bedroom provides extra living space to enjoy.
Conveniently located in a desirable neighborhood, this property offers easy access to nearby amenities such as schools, parks, shopping centers, and restaurants. With 4+ parking spaces available, there's plenty of room for your vehicles.
Don't miss out on the opportunity to make this beautiful house your own. Schedule a showing today and imagine yourself living in this wonderful home on Irene Drive.
Location
State MD
County Anne Arundel
Zoning R5
Rooms
Basement Outside Entrance, Connecting Stairway, Fully Finished
Main Level Bedrooms 1
Interior
Interior Features Kitchen - Gourmet, Kitchen - Table Space
Hot Water Electric
Heating Heat Pump(s)
Cooling Central A/C
Fireplace N
Heat Source Electric
Exterior
Waterfront N
Water Access N
Accessibility None
Parking Type Off Street
Garage N
Building
Story 3
Foundation Block
Sewer Public Sewer
Water Public
Architectural Style Cape Cod
Level or Stories 3
Additional Building Above Grade, Below Grade
New Construction N
Schools
High Schools Glen Burnie
School District Anne Arundel County Public Schools
Others
Senior Community No
Tax ID 020360419969100
Ownership Fee Simple
SqFt Source Assessor
Special Listing Condition Standard
Read Less
Want to know what your home might be worth? Contact us for a FREE valuation!

Our team is ready to help you sell your home for the highest possible price ASAP

Bought with Emily Howlett • EXP Realty, LLC

"My job is to find and attract mastery-based agents to the office, protect the culture, and make sure everyone is happy! "





