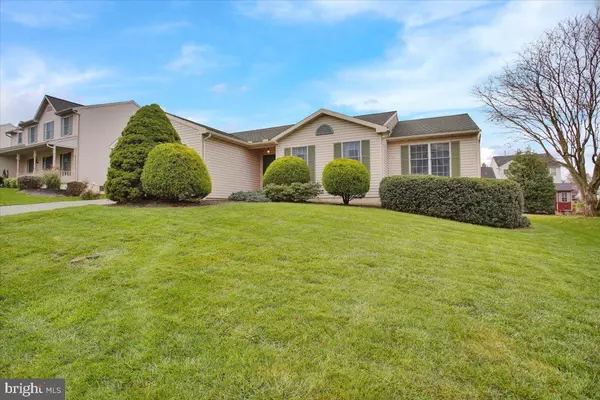$325,000
$325,000
For more information regarding the value of a property, please contact us for a free consultation.
219 LONGLEAF DR Blandon, PA 19510
3 Beds
2 Baths
1,496 SqFt
Key Details
Sold Price $325,000
Property Type Single Family Home
Sub Type Detached
Listing Status Sold
Purchase Type For Sale
Square Footage 1,496 sqft
Price per Sqft $217
Subdivision Ontelaunee Heights
MLS Listing ID PABK2036174
Sold Date 12/15/23
Style Ranch/Rambler
Bedrooms 3
Full Baths 2
HOA Y/N N
Abv Grd Liv Area 1,496
Originating Board BRIGHT
Year Built 1995
Annual Tax Amount $5,373
Tax Year 2022
Lot Size 10,890 Sqft
Acres 0.25
Lot Dimensions 0.00 x 0.00
Property Description
This well-maintained ranch home with a large, flat lot is 1-floor living at its finest. As you enter the front door you are greeted with a foyer with a large coat closet (attic access panel in this closet). There is a large living room with cathedral ceilings and a corner gas fireplace that was just serviced in August 2023. The eat-in Kitchen is large and has newer appliances such as the refrigerator (included with the sale), oven, and microwave (all stainless steel). A sliding door allows ample natural light into this room and provides access to the 10x13ft deck with an awning for more entertaining space. The left side of the home boasts a laundry room with access to the oversized 2-car garage and 2 bedrooms with large closets. The right side of the home has the Primary Bedroom and Primary Bathroom with a large walk-in closet, a separate sink area, and a tub/shower ensuite. The backyard is large and flat and boasts 2 separate areas for gardens. This home was professionally cleaned and ready for its new owners; all you need to do is move in and call it HOME. This house is being sold "As-Is" and is an estate.
Location
State PA
County Berks
Area Maidencreek Twp (10261)
Zoning R-2A-HIGH DENSITY RES.
Rooms
Other Rooms Living Room, Primary Bedroom, Bedroom 2, Bedroom 3, Kitchen, Primary Bathroom, Full Bath
Basement Daylight, Partial, Full, Poured Concrete, Sump Pump, Unfinished, Walkout Stairs, Windows, Workshop, Shelving
Main Level Bedrooms 3
Interior
Hot Water Natural Gas
Heating Forced Air
Cooling Central A/C, Ceiling Fan(s), Energy Star Cooling System, Heat Pump(s), Programmable Thermostat
Flooring Carpet, Concrete, Vinyl
Fireplaces Number 1
Fireplaces Type Corner, Gas/Propane
Furnishings No
Fireplace Y
Heat Source Natural Gas
Laundry Main Floor, Washer In Unit
Exterior
Exterior Feature Deck(s)
Garage Additional Storage Area, Garage - Front Entry, Garage Door Opener, Inside Access, Oversized
Garage Spaces 6.0
Utilities Available Cable TV Available, Electric Available, Natural Gas Available, Phone Available, Sewer Available, Water Available
Waterfront N
Water Access N
View Street
Roof Type Shingle
Street Surface Black Top
Accessibility None
Porch Deck(s)
Road Frontage Boro/Township
Parking Type Attached Garage, Driveway, On Street
Attached Garage 2
Total Parking Spaces 6
Garage Y
Building
Lot Description Front Yard, Landscaping, Level, Rear Yard, Road Frontage, SideYard(s)
Story 1
Foundation Concrete Perimeter
Sewer Public Sewer
Water Public
Architectural Style Ranch/Rambler
Level or Stories 1
Additional Building Above Grade, Below Grade
Structure Type Dry Wall,Cathedral Ceilings
New Construction N
Schools
Middle Schools Fleetwood
High Schools Fleetwood Senior
School District Fleetwood Area
Others
Senior Community No
Tax ID 61-5411-15-54-6033
Ownership Fee Simple
SqFt Source Assessor
Security Features Carbon Monoxide Detector(s),Smoke Detector
Acceptable Financing Conventional, FHA, Cash, VA, USDA
Horse Property N
Listing Terms Conventional, FHA, Cash, VA, USDA
Financing Conventional,FHA,Cash,VA,USDA
Special Listing Condition Standard
Read Less
Want to know what your home might be worth? Contact us for a FREE valuation!

Our team is ready to help you sell your home for the highest possible price ASAP

Bought with Derek Koehn • Century 21 Gold

"My job is to find and attract mastery-based agents to the office, protect the culture, and make sure everyone is happy! "





