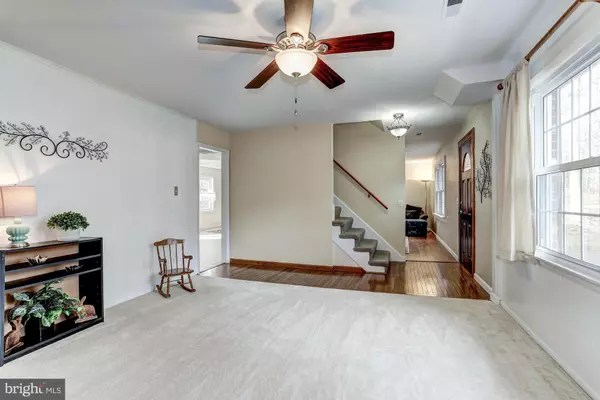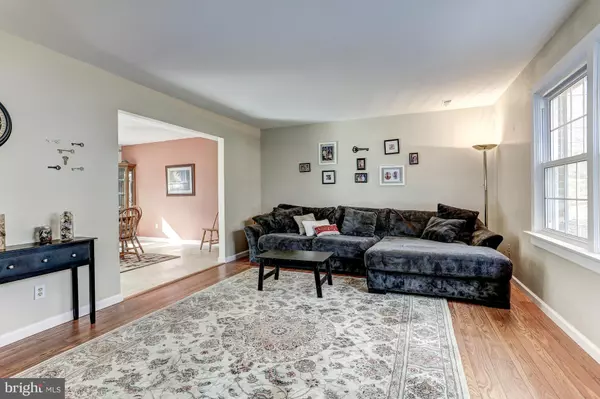$365,000
$365,000
For more information regarding the value of a property, please contact us for a free consultation.
7103 KNOTTY OAK LN Manassas, VA 20112
4 Beds
3 Baths
2,240 SqFt
Key Details
Sold Price $365,000
Property Type Single Family Home
Sub Type Detached
Listing Status Sold
Purchase Type For Sale
Square Footage 2,240 sqft
Price per Sqft $162
Subdivision Heritage Woods/Fair Ests
MLS Listing ID 1000289437
Sold Date 04/27/16
Style Colonial
Bedrooms 4
Full Baths 2
Half Baths 1
HOA Y/N N
Abv Grd Liv Area 2,240
Originating Board MRIS
Year Built 1976
Annual Tax Amount $3,792
Tax Year 2015
Lot Size 0.611 Acres
Acres 0.61
Property Description
ATTENTION TO DETAIL AT EVERY TURN!>UPDATED KITCHEN WITH GRANITE COUNTERTOPS AND FANTASTIC NEWER APPLIANCES>FANTASTIC ROOM SIZES AT EVERY TURN GIVE YOU ALL THE SPACE YOU NEED INCLUDING 4 BEDROOMS AND 2 FULL UPDATED BATHS ON THE UL>NEWER WINDOWS>FRESH PAINT>SEPARATE 2++ CAR GARAGE ROUNDS OUT THIS PICTURE PERFECT HOME ON A QUIET CUL-DE-SAC>DESIGNATED FOR OUR NEW COLGAN HIGH SCHOOL TIER>IT'S ALL HERE!
Location
State VA
County Prince William
Zoning A1
Rooms
Other Rooms Living Room, Dining Room, Primary Bedroom, Bedroom 2, Bedroom 3, Bedroom 4, Kitchen, Family Room, Laundry
Interior
Interior Features Kitchen - Country, Family Room Off Kitchen, Dining Area, Upgraded Countertops, Window Treatments, Primary Bath(s), Recessed Lighting, Floor Plan - Traditional
Hot Water Electric
Heating Heat Pump(s)
Cooling Ceiling Fan(s), Heat Pump(s)
Fireplaces Number 1
Equipment Dishwasher, Disposal, Dryer, Exhaust Fan, Icemaker, Washer, Stove, Refrigerator, Microwave
Fireplace Y
Window Features Double Pane,Vinyl Clad
Appliance Dishwasher, Disposal, Dryer, Exhaust Fan, Icemaker, Washer, Stove, Refrigerator, Microwave
Heat Source Electric
Exterior
Exterior Feature Deck(s)
Garage Spaces 2.0
Utilities Available Cable TV Available, Fiber Optics Available
Waterfront N
View Y/N Y
Water Access N
View Garden/Lawn, Trees/Woods
Roof Type Asphalt
Accessibility None
Porch Deck(s)
Parking Type Off Street, Detached Garage
Total Parking Spaces 2
Garage Y
Private Pool N
Building
Lot Description Backs to Trees, Cul-de-sac, Trees/Wooded
Story 2
Foundation Crawl Space
Sewer Septic = # of BR
Water Public
Architectural Style Colonial
Level or Stories 2
Additional Building Above Grade
New Construction N
Schools
Elementary Schools Marshall
Middle Schools Benton
High Schools Osbourn Park
School District Prince William County Public Schools
Others
Senior Community No
Tax ID 52000
Ownership Fee Simple
Special Listing Condition Standard
Read Less
Want to know what your home might be worth? Contact us for a FREE valuation!

Our team is ready to help you sell your home for the highest possible price ASAP

Bought with Shannon L Thompson • Marquee Properties, Inc.

"My job is to find and attract mastery-based agents to the office, protect the culture, and make sure everyone is happy! "





