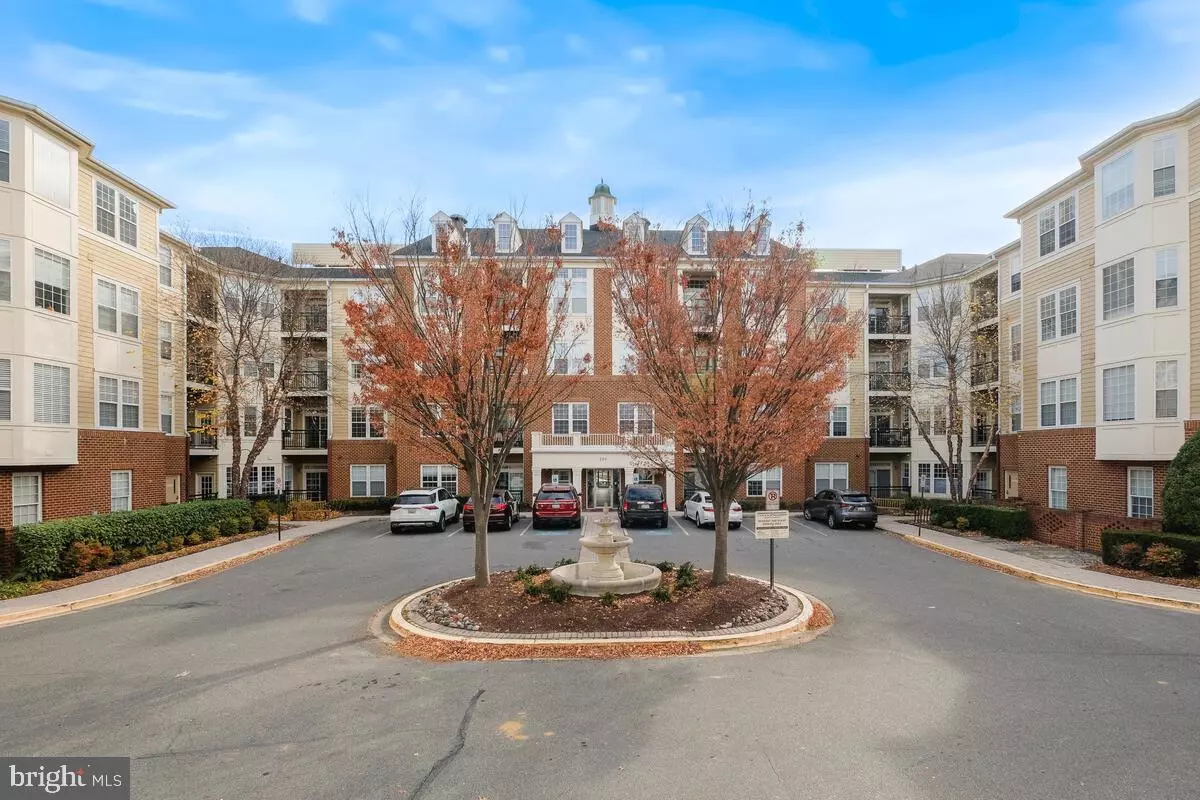$745,000
$735,000
1.4%For more information regarding the value of a property, please contact us for a free consultation.
701 FALLSGROVE DR #404 Rockville, MD 20850
3 Beds
3 Baths
2,052 SqFt
Key Details
Sold Price $745,000
Property Type Condo
Sub Type Condo/Co-op
Listing Status Sold
Purchase Type For Sale
Square Footage 2,052 sqft
Price per Sqft $363
Subdivision Fallsgrove
MLS Listing ID MDMC2112212
Sold Date 12/09/23
Style Colonial
Bedrooms 3
Full Baths 2
Half Baths 1
Condo Fees $462/mo
HOA Y/N Y
Abv Grd Liv Area 2,052
Originating Board BRIGHT
Year Built 2003
Annual Tax Amount $7,185
Tax Year 2022
Property Description
A rare offering not to be missed. Three bedrooms, a garage and double storage! This is a beautiful well maintained end unit Devon model in sought after Fallsgrove. Three Spacious bedrooms and 2 1/2 baths span the large open floor plan. A beautiful Living room has marble gas fireplace, crown molding and connects to the formal dining room. The gourmet kitchen features updated cabinetry, center island, double oven, stainless steel appliances and granite counter tops. Enjoy the cozy family room that is open to the kitchen that over looks beautiful views from the top 4th floor. Upgrades throughout include beautiful hardwood floors, upgraded bathrooms, large windows with ample sunlight and so much more. Walk to Shady Grove Hospital, Shopping &, nearby hotel with amenities for resident use and commuter routes close by. The property completes itself with a one garage, one carport & double storage.
Location
State MD
County Montgomery
Zoning RS
Rooms
Main Level Bedrooms 3
Interior
Interior Features Dining Area, Kitchen - Gourmet, Kitchen - Island, Butlers Pantry, Other
Hot Water Natural Gas
Heating Forced Air
Cooling Central A/C
Flooring Ceramic Tile, Hardwood
Fireplace N
Heat Source Natural Gas
Exterior
Garage Garage Door Opener
Garage Spaces 2.0
Amenities Available Elevator, Other, Bike Trail, Club House, Community Center, Exercise Room, Jog/Walk Path, Meeting Room, Picnic Area, Pool - Outdoor, Tennis Courts, Tot Lots/Playground
Waterfront N
Water Access N
View Garden/Lawn
Roof Type Asphalt
Accessibility Elevator, 36\"+ wide Halls, Grab Bars Mod, Other Bath Mod
Parking Type On Street, Attached Garage, Attached Carport
Attached Garage 1
Total Parking Spaces 2
Garage Y
Building
Story 1
Unit Features Garden 1 - 4 Floors
Sewer Public Sewer
Water Public
Architectural Style Colonial
Level or Stories 1
Additional Building Above Grade, Below Grade
Structure Type 9'+ Ceilings
New Construction N
Schools
School District Montgomery County Public Schools
Others
Pets Allowed Y
HOA Fee Include Snow Removal,Common Area Maintenance,Pool(s),Reserve Funds,Recreation Facility,Trash,Ext Bldg Maint
Senior Community No
Tax ID 160403430037
Ownership Condominium
Security Features 24 hour security,Main Entrance Lock,Smoke Detector,Sprinkler System - Indoor
Horse Property N
Special Listing Condition Standard
Pets Description Size/Weight Restriction
Read Less
Want to know what your home might be worth? Contact us for a FREE valuation!

Our team is ready to help you sell your home for the highest possible price ASAP

Bought with Bradford C Wilcox • Wilcox & Associates Realtors

"My job is to find and attract mastery-based agents to the office, protect the culture, and make sure everyone is happy! "





