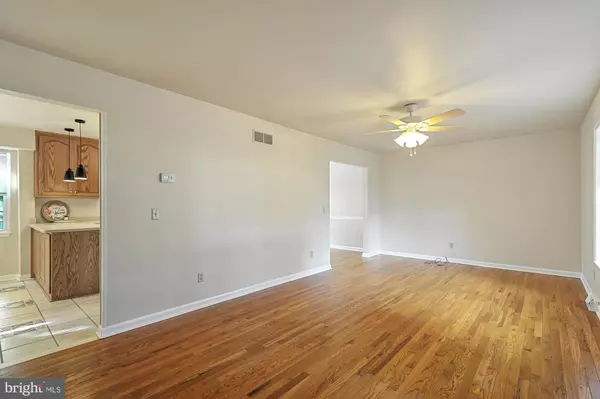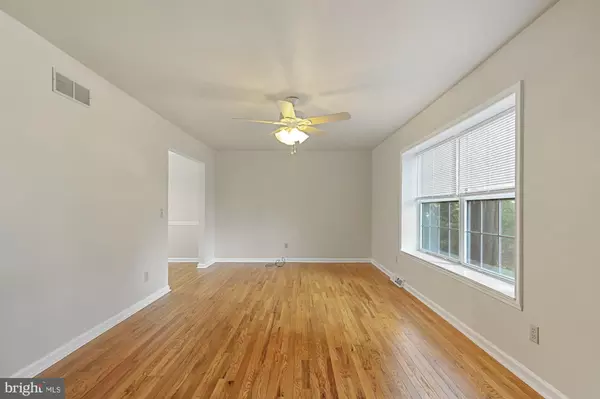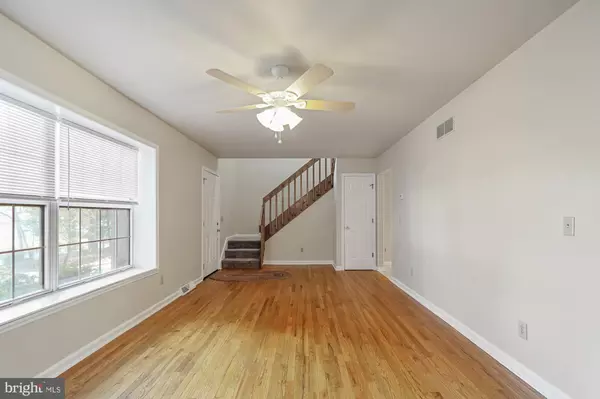$325,000
$337,000
3.6%For more information regarding the value of a property, please contact us for a free consultation.
816 EVERGREEN DR Magnolia, DE 19962
3 Beds
2 Baths
1,761 SqFt
Key Details
Sold Price $325,000
Property Type Single Family Home
Sub Type Detached
Listing Status Sold
Purchase Type For Sale
Square Footage 1,761 sqft
Price per Sqft $184
Subdivision Cypress Gdns
MLS Listing ID DEKT2022558
Sold Date 12/07/23
Style Contemporary
Bedrooms 3
Full Baths 1
Half Baths 1
HOA Y/N N
Abv Grd Liv Area 1,761
Originating Board BRIGHT
Year Built 1990
Annual Tax Amount $1,182
Tax Year 2022
Lot Size 0.385 Acres
Acres 0.38
Lot Dimensions 95.00 x 168.50
Property Description
Welcome to your secluded oasis! This enchanting 3-bedroom, 1.5-bathroom home is nestled on a spacious wooded lot, offering a private and serene setting that will captivate nature enthusiasts. Surrounded by lush trees and breathtaking natural beauty, this property provides a sense of tranquility and escape from the hustle and bustle of daily life. Step inside and be greeted by the warm and inviting atmosphere created by the home's hardwood floors, a timeless feature that adds elegance and charm to every room. The living area seamlessly connects the living room, dining area, and kitchen, enhancing the flow of natural light and fostering a sense of togetherness.
The kitchen boasts modern appliances and updated counter space, with beautiful wood cabinetry, making it a delightful area for preparing delicious meals while enjoying the scenic views through the windows.
The adjacent dining area is perfect for gatherings and intimate meals with loved ones. Retreat to the spacious bedrooms, each offering a peaceful sanctuary to rest and rejuvenate. The primary bedroom features generous closet space and large windows that frame captivating views of nature. The additional bedrooms are versatile and can be utilized as guest rooms. The bonus room can accommodate your unique home office or hobby space needs.
The property's outdoor space is a true haven for nature lovers. Step outside area; it is perfect for savoring a morning cup of coffee or hosting outdoor gatherings amidst the tranquil sounds of chirping birds and rustling leaves. The expansive yard provides ample space for gardening, outdoor activities, or simply embracing the beauty of the natural surroundings. Located in a desirable neighborhood in Magnolia, this home offers the best of both worlds – a peaceful retreat while being conveniently close to amenities, schools, and shopping centers.
This home offers an unparalleled opportunity to immerse yourself in a truly idyllic setting. This freshly painted home has new carpets installed and a new septic that will be installed before closing. Don't miss the chance to make this remarkable home your own. Schedule a showing today and experience the serene beauty that awaits you in this woodland oasis.
Location
State DE
County Kent
Area Caesar Rodney (30803)
Zoning RMH
Rooms
Other Rooms Living Room, Dining Room, Primary Bedroom, Bedroom 2, Bedroom 3, Kitchen, Family Room, Bathroom 1, Half Bath
Interior
Interior Features Carpet, Breakfast Area, Ceiling Fan(s), Combination Kitchen/Dining, Dining Area, Kitchen - Table Space, Pantry, Tub Shower, Other
Hot Water Electric
Heating Forced Air
Cooling Central A/C
Flooring Carpet, Wood, Tile/Brick
Equipment Built-In Microwave, Dishwasher, Dryer, Oven/Range - Electric, Refrigerator, Washer, Water Heater, Water Conditioner - Owned
Furnishings No
Fireplace N
Appliance Built-In Microwave, Dishwasher, Dryer, Oven/Range - Electric, Refrigerator, Washer, Water Heater, Water Conditioner - Owned
Heat Source Electric
Laundry Main Floor
Exterior
Garage Garage Door Opener
Garage Spaces 1.0
Fence Fully, Wood
Waterfront N
Water Access N
Roof Type Shingle,Pitched
Accessibility None
Parking Type Attached Garage, Driveway, Off Street
Attached Garage 1
Total Parking Spaces 1
Garage Y
Building
Lot Description SideYard(s), Rear Yard, Front Yard
Story 2
Foundation Permanent
Sewer On Site Septic
Water Well
Architectural Style Contemporary
Level or Stories 2
Additional Building Above Grade, Below Grade
New Construction N
Schools
School District Caesar Rodney
Others
Senior Community No
Tax ID NM-00-10408-01-0400-000
Ownership Fee Simple
SqFt Source Assessor
Security Features Security System
Acceptable Financing Cash, Conventional, FHA, USDA, VA
Horse Property N
Listing Terms Cash, Conventional, FHA, USDA, VA
Financing Cash,Conventional,FHA,USDA,VA
Special Listing Condition Standard
Read Less
Want to know what your home might be worth? Contact us for a FREE valuation!

Our team is ready to help you sell your home for the highest possible price ASAP

Bought with Hannah Cunningham • Tesla Realty Group, LLC

"My job is to find and attract mastery-based agents to the office, protect the culture, and make sure everyone is happy! "





