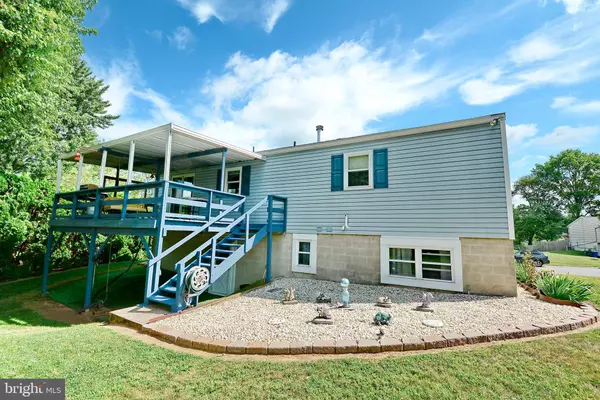$275,000
$279,000
1.4%For more information regarding the value of a property, please contact us for a free consultation.
4401 WYNNEFIELD DR Dover, PA 17315
3 Beds
2 Baths
1,584 SqFt
Key Details
Sold Price $275,000
Property Type Single Family Home
Sub Type Detached
Listing Status Sold
Purchase Type For Sale
Square Footage 1,584 sqft
Price per Sqft $173
Subdivision Dover
MLS Listing ID PAYK2046968
Sold Date 12/01/23
Style Split Foyer
Bedrooms 3
Full Baths 2
HOA Y/N N
Abv Grd Liv Area 1,584
Originating Board BRIGHT
Year Built 1979
Annual Tax Amount $3,731
Tax Year 2023
Lot Size 0.341 Acres
Acres 0.34
Property Description
Lots of upgrades including kitchen with custom natural maple cabinets including spice drawer & cookie sheet drawer, granite countertops, pull out drawers/soft close, pantry, lazy susan with light, refrigerator has ice maker, All appliances new within last few years, Laundry shute added from hall to laundry room on lower level, Newer furnace & Central Air, Replacement windows & sliding glass door which leads to 12 X 20 covered deck with 2 electric outlets, backyard offers 2 story shed with ladder access for storage, Arch trellis & 2 bird baths convey with property, tree line on side & back give privacy to large park area behind giving you plenty of room for get- togethers Light House in front yard also stays, nice community
Location
State PA
County York
Area Dover Twp (15224)
Zoning RESIDENTIAL
Rooms
Other Rooms Living Room, Bedroom 2, Bedroom 3, Kitchen, Family Room, Laundry, Office, Primary Bathroom, Full Bath
Basement Partially Finished, Walkout Level, Rear Entrance, Garage Access
Main Level Bedrooms 3
Interior
Interior Features Central Vacuum
Hot Water Natural Gas
Heating Forced Air
Cooling Central A/C
Equipment Central Vacuum, Dishwasher, Dryer, Freezer, Oven/Range - Gas, Washer, Refrigerator
Window Features Energy Efficient,Replacement
Appliance Central Vacuum, Dishwasher, Dryer, Freezer, Oven/Range - Gas, Washer, Refrigerator
Heat Source Natural Gas
Laundry Lower Floor
Exterior
Exterior Feature Deck(s)
Garage Inside Access, Built In, Garage Door Opener
Garage Spaces 5.0
Utilities Available Cable TV Available, Electric Available, Natural Gas Available
Waterfront N
Water Access N
Accessibility None
Porch Deck(s)
Attached Garage 1
Total Parking Spaces 5
Garage Y
Building
Lot Description Adjoins - Open Space, Backs - Open Common Area, Landscaping, Rear Yard
Story 2
Foundation Block
Sewer Public Sewer
Water Public
Architectural Style Split Foyer
Level or Stories 2
Additional Building Above Grade
New Construction N
Schools
Middle Schools Dover Area Intrmd
High Schools Dover Area
School District Dover Area
Others
Senior Community No
Tax ID 24-000-15-0071-00-00000
Ownership Fee Simple
SqFt Source Assessor
Acceptable Financing FHA, Cash, Conventional, VA
Listing Terms FHA, Cash, Conventional, VA
Financing FHA,Cash,Conventional,VA
Special Listing Condition Standard
Read Less
Want to know what your home might be worth? Contact us for a FREE valuation!

Our team is ready to help you sell your home for the highest possible price ASAP

Bought with Heather L Shue • EXP Realty, LLC

"My job is to find and attract mastery-based agents to the office, protect the culture, and make sure everyone is happy! "





