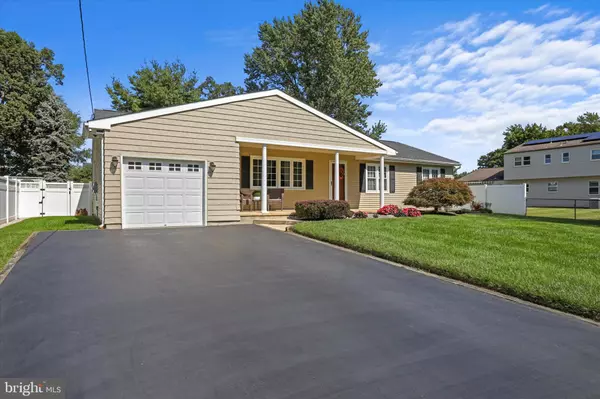$490,000
$460,000
6.5%For more information regarding the value of a property, please contact us for a free consultation.
2014 KLOCKNER RD Hamilton, NJ 08690
3 Beds
2 Baths
1,590 SqFt
Key Details
Sold Price $490,000
Property Type Single Family Home
Sub Type Detached
Listing Status Sold
Purchase Type For Sale
Square Footage 1,590 sqft
Price per Sqft $308
Subdivision Langtree
MLS Listing ID NJME2035026
Sold Date 11/30/23
Style Ranch/Rambler
Bedrooms 3
Full Baths 1
Half Baths 1
HOA Y/N N
Abv Grd Liv Area 1,590
Originating Board BRIGHT
Year Built 1973
Annual Tax Amount $8,764
Tax Year 2022
Lot Size 0.285 Acres
Acres 0.28
Lot Dimensions 80.00 x 155.00
Property Description
Welcome home to this immaculate and wonderful updated 3 bedroom rancher with attached oversized garage and beautiful backyard oasis featuring an inground Grecian pool and custom built cabana! Sought after one floor living awaits the next owner. As you stroll up the walkway, you will notice the double wide driveway, professional landscaping and the welcoming and large, covered front porch. Upon entering the front door, you are greeted by gleaming cherry hardwood flooring in the foyer, living room, dining room and hallway. The inviting living room boasts an electric fireplace with natural stone finish which can produce heat or enjoy it without the heat. The fireplace remote also has the option to change the color of the flames. The open concept continues as you step into the enormous dining room which leads to the kitchen for ease of entertaining. The kitchen has a new stainless steel five burner range, dishwasher, microwave and newer refrigerator. As you leave the kitchen and stroll down the hallway, you will discover the 3 generous sized bedrooms and the remodeled full hall bath with tub and shower combination, custom granite countertop and beautifully tiled walls. The primary bedroom boasts a convenient half bath and crown molding. Take a walk to the lower level and marvel at the finished huge area with recessed lighting to relax, play games, watch a movie or whatever you choose. There is an area set back which would be perfect for a bar. There is a separate finished room on this level currently used as an office with built-in cabinets. Also, located on this level is the laundry room and storage area. Stroll to the backyard and be transported to a private oasis complete with an inground Grecian pool, mature and professional landscaping, stamped concrete walkway, a custom built cabana, and a gazebo. The cabana has electricity and a custom granite countertop. There are two storage areas within the cabana. Want more storage space in the backyard? The cabana has two removable panels which fit into the openings for storing outdoor furniture and pool equipment. The oversized garage has interior access from the dining room and in-between the garage and the dining room is a large walk-in closet. So much to love and there is more. The roof was completely replaced in 2021, brand new pool safety cover, new 200 amp electrical panel with plenty of space to add more breakers, new carpeting in all bedrooms, new stainless steel appliances-five burner range, dishwasher and microwave, refrigerator purchased in 2020, and all doors, trim, bedrooms and most ceilings freshly painted. Inclusions: all appliances including the washer and dryer, swimming pool equipment, all outdoor furniture, window treatments, TV in living room, cocktail table and end tables in living room, and desk in basement. Numerous restaurants and shopping are nearby. Easy access to major highways I-195, I-295, I-95, and NJ Turnpike, and the Hamilton Train Station. Come see this wonderful and immaculate home today, and let it welcome you home!
Location
State NJ
County Mercer
Area Hamilton Twp (21103)
Zoning RESIDENTIAL
Rooms
Other Rooms Living Room, Dining Room, Primary Bedroom, Bedroom 2, Bedroom 3, Kitchen, Full Bath
Basement Partially Finished, Full, Drainage System, Interior Access, Sump Pump, Windows
Main Level Bedrooms 3
Interior
Hot Water Natural Gas
Heating Forced Air
Cooling Central A/C
Fireplaces Number 1
Fireplaces Type Electric
Equipment Built-In Microwave, Built-In Range, Dishwasher, Dryer, Energy Efficient Appliances, Refrigerator, Stainless Steel Appliances, Washer
Fireplace Y
Appliance Built-In Microwave, Built-In Range, Dishwasher, Dryer, Energy Efficient Appliances, Refrigerator, Stainless Steel Appliances, Washer
Heat Source Natural Gas
Exterior
Garage Garage Door Opener, Garage - Front Entry, Additional Storage Area, Inside Access, Oversized
Garage Spaces 7.0
Pool In Ground
Waterfront N
Water Access N
Accessibility None
Parking Type Attached Garage, Driveway, On Street
Attached Garage 1
Total Parking Spaces 7
Garage Y
Building
Story 1
Foundation Block
Sewer Public Sewer
Water Public
Architectural Style Ranch/Rambler
Level or Stories 1
Additional Building Above Grade, Below Grade
New Construction N
Schools
Elementary Schools Langtree
Middle Schools Crockett
High Schools Steinert
School District Hamilton Township
Others
Senior Community No
Tax ID 03-01924-00026
Ownership Fee Simple
SqFt Source Assessor
Special Listing Condition Standard
Read Less
Want to know what your home might be worth? Contact us for a FREE valuation!

Our team is ready to help you sell your home for the highest possible price ASAP

Bought with Kerry Naughton • Realty Mark Central, LLC

"My job is to find and attract mastery-based agents to the office, protect the culture, and make sure everyone is happy! "





