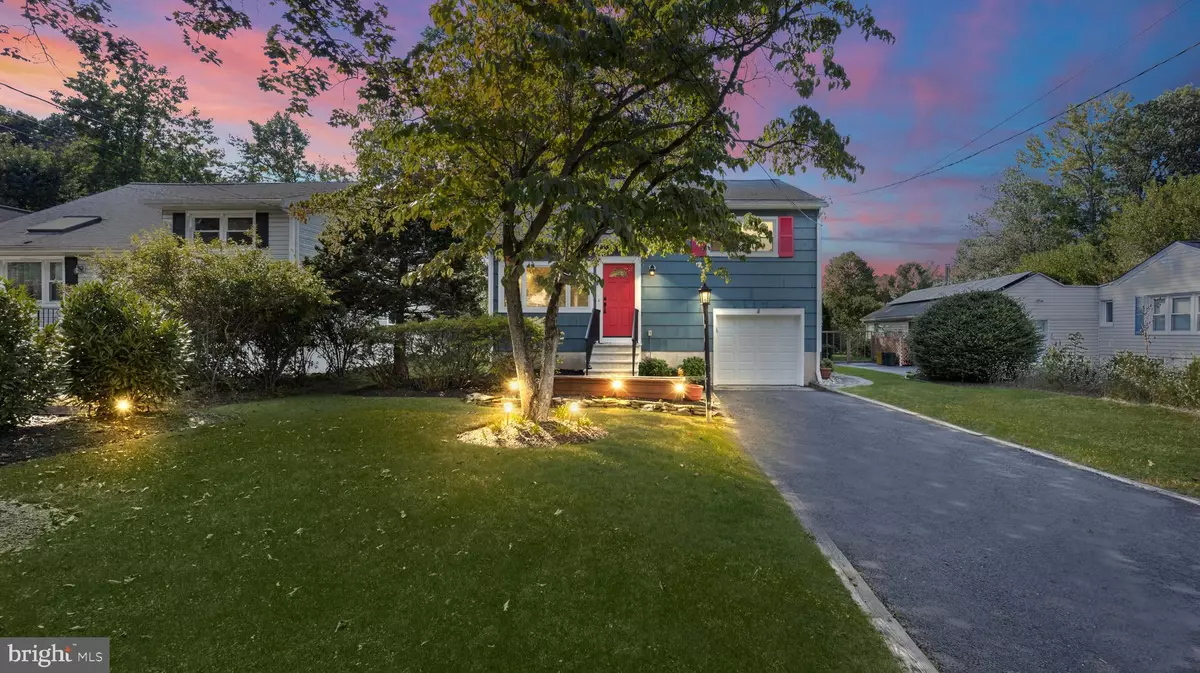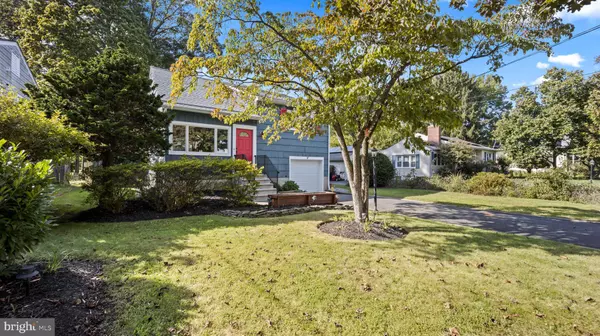$660,000
$635,000
3.9%For more information regarding the value of a property, please contact us for a free consultation.
16 BERRIEN AVE Princeton Junction, NJ 08550
3 Beds
2 Baths
1,245 SqFt
Key Details
Sold Price $660,000
Property Type Single Family Home
Sub Type Detached
Listing Status Sold
Purchase Type For Sale
Square Footage 1,245 sqft
Price per Sqft $530
Subdivision Berrien City
MLS Listing ID NJME2035386
Sold Date 11/06/23
Style Cape Cod
Bedrooms 3
Full Baths 2
HOA Y/N N
Abv Grd Liv Area 1,245
Originating Board BRIGHT
Year Built 1950
Annual Tax Amount $10,872
Tax Year 2022
Lot Size 9,147 Sqft
Acres 0.21
Lot Dimensions 50.00 x 181.00
Property Description
This is the one you have been searching for in West Windsor!! Location and Condition!! Just steps away (less than ½ mile) from the Princeton Junction train station in one direction and the Windsor Plaza Shopping Center (less than ½ mile) in the other direction, the convenience of this home cannot be surpassed. This fully renovated and updated 3 bedroom, 2 bath home is set on an expansive lot with mature trees and plantings. It combines the classic charm of a Cape Cod design with updated amenities, making it the perfect place to call home. The 2022-2023 renovation list of the interior and exterior is extensive but includes: Kitchen, Full Bath, Upgraded electrical service to 200A, New Interior Doors, New Trim, Fresh Paint, Newly Refinished Hardwood Floors, New Picture and Casement Windows in Living Room, New Sump Pump with Battery Backup, New Front Steps, New Chimney, Repainted Exterior including siding, shutters and front door, New garage door and opener and more. In addition: Roof (2019) and High Efficiency HVAC with Smart Thermostat and Water Heater (2017). The care and attention to this home does not disappoint. The updated eat-in kitchen features brand new stainless steel fridge and microwave, all new cabinetry, tile backsplash, quartz counters, recessed lighting and tile flooring. Lots of natural light fills the home. The second floor features three bedrooms and the fully renovated hall bath. The lower level does not disappoint. A finished basement with its brand new carpeting and new closets is the perfect space to watch your favorite sporting event, movie or just provides an extra space for those cold winter days. Completing the lower level is a laundry/utility room with extra storage space and an additional full bath. Drawing you to enjoy your meal outside or enjoy a warm summer evening is a extensive patio which overlooks the expansive fenced backyard designed for everyone in the family……it's just like having your own private park. Completing the home is a 1 car garage. This home is not just a house; it’s a lifestyle. With its excellent location near the train station, you'll have the freedom to explore the city or commute to work with ease. Enjoy the nearby parks, shopping, and dining options, all within reach. Close proximity and easy access to major roads and highways. Plus Highly Rated West Windsor-Plainsboro School District too!
Location
State NJ
County Mercer
Area West Windsor Twp (21113)
Zoning RES
Rooms
Other Rooms Living Room, Bedroom 2, Bedroom 3, Kitchen, Bedroom 1, Laundry
Basement Interior Access
Interior
Hot Water Natural Gas
Heating Forced Air
Cooling Central A/C
Fireplaces Number 1
Fireplaces Type Insert
Furnishings No
Fireplace Y
Heat Source Natural Gas
Laundry Lower Floor
Exterior
Exterior Feature Patio(s)
Garage Garage - Front Entry
Garage Spaces 3.0
Utilities Available Cable TV
Waterfront N
Water Access N
Accessibility None
Porch Patio(s)
Parking Type Attached Garage, Driveway
Attached Garage 1
Total Parking Spaces 3
Garage Y
Building
Lot Description Level, Front Yard, Rear Yard
Story 2
Foundation Other
Sewer Public Sewer
Water Public
Architectural Style Cape Cod
Level or Stories 2
Additional Building Above Grade, Below Grade
New Construction N
Schools
Elementary Schools Maurice Hawk
Middle Schools Village
High Schools High School South
School District West Windsor-Plainsboro Regional
Others
Pets Allowed Y
Senior Community No
Tax ID 13-00068-00014
Ownership Fee Simple
SqFt Source Estimated
Acceptable Financing Conventional, FHA, VA, Cash
Horse Property N
Listing Terms Conventional, FHA, VA, Cash
Financing Conventional,FHA,VA,Cash
Special Listing Condition Standard
Pets Description No Pet Restrictions
Read Less
Want to know what your home might be worth? Contact us for a FREE valuation!

Our team is ready to help you sell your home for the highest possible price ASAP

Bought with Elizabeth L McGillan • Sackman Realty

"My job is to find and attract mastery-based agents to the office, protect the culture, and make sure everyone is happy! "





