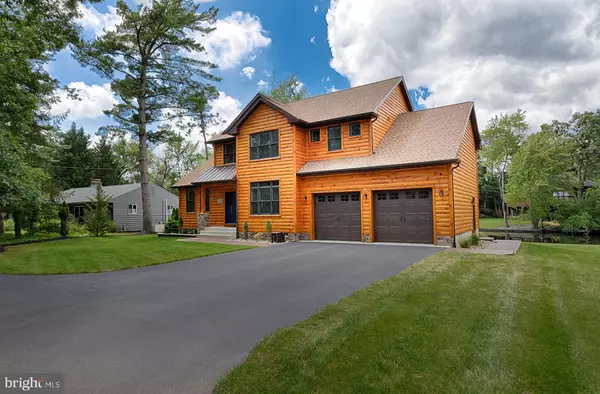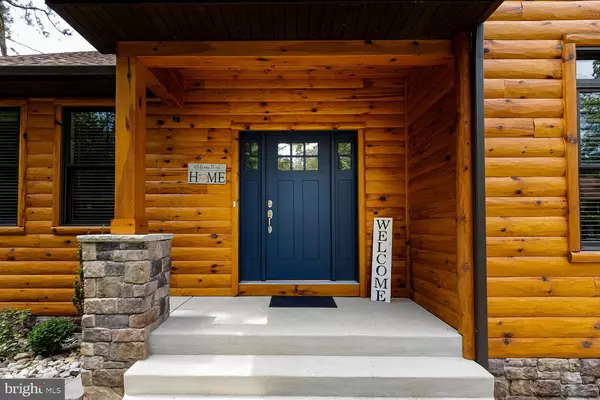$950,000
$985,000
3.6%For more information regarding the value of a property, please contact us for a free consultation.
106 MOHAWK TRL Medford Lakes, NJ 08055
4 Beds
3 Baths
2,062 SqFt
Key Details
Sold Price $950,000
Property Type Single Family Home
Sub Type Detached
Listing Status Sold
Purchase Type For Sale
Square Footage 2,062 sqft
Price per Sqft $460
Subdivision None Available
MLS Listing ID NJBL2051764
Sold Date 10/27/23
Style Cabin/Lodge
Bedrooms 4
Full Baths 2
Half Baths 1
HOA Fees $35/ann
HOA Y/N Y
Abv Grd Liv Area 2,062
Originating Board BRIGHT
Year Built 2020
Annual Tax Amount $14,261
Tax Year 2022
Lot Size 0.298 Acres
Acres 0.3
Lot Dimensions 0.00 x 0.00
Property Description
Lakefront New Construction!!! This is something you do not find everyday in Medford Lakes. This home was built in 2020, so nothing is over 3 years of age. Situated in the heart of town on Kawesea Lake, meaning Lake of the Partridge, with new bulkhead and maintenance free composite dock. The home is make up of a half log exterior with natural stain and beautiful lush grounds. Set back from the road with a double wide paved driveway and 2 car garage, providing plenty of off street parking. Stamped concrete walkways around the home lead to the backyard deck and the front yard porch. A tin roof covered from porch opens to the two story foyer that leads to all the homes living areas. Premium vinyl flooring throughout the home make clean up a breeze, especially if you have some 4 legged friends. French doors open to the main floor office overlooking the front yard. The kitchen, dining and family rooms are an open floor plan with walls of windows viewing the water. The bright and light kitchen has granite countertops, glass tiled backsplash, a Maytag stainless steel appliance package, gas cooking, walk in pantry, and lots and lots of cabinetry, even lighted glass front cabinets to show of your fine china. The peninsula breakfast bar also houses the corner sink with lakefront scenery. The dining room has a door to the deck and opens to the family room. The family room has a vaulted beamed ceiling with stone gas burning fireplace. Off of the kitchen is the large laundry/mud room with access to the back yard and access to the garage. Bedroom 4 is on the main level as well as a powder room, which could be turned into a full bath with the kitchen pantry, if so needed. A turned staircase and balcony overlooking the foyer, leads the the upper level with 3 bedrooms and 2 full baths. The main bedroom suite has 2 walk in closets, a dressing area and full bath. The full bath has double sinks and an oversized walk in shower. The other two bedrooms have ample closet space and share the full bath with double vanity and tub/shower combo. Yes, this house is amazing, but the exterior is where you will be all summer long. A large composite decks overlooks the yard and water. There is also a brand new outdoor shower with hot and cold water, perfect for rinsing off after a dip in the lake. This home has gas heat, 2 zone forced air, central air, pull down attic stairs, public sewer, and a storage shed. Your staycation destination - 106 Mohawk Trail! Live high on the log all year long!
Location
State NJ
County Burlington
Area Medford Lakes Boro (20321)
Zoning LR
Rooms
Other Rooms Dining Room, Primary Bedroom, Bedroom 2, Bedroom 3, Bedroom 4, Kitchen, Family Room, Foyer, Laundry, Office, Primary Bathroom, Full Bath, Half Bath
Main Level Bedrooms 1
Interior
Interior Features Attic, Ceiling Fan(s), Entry Level Bedroom, Exposed Beams, Family Room Off Kitchen, Floor Plan - Open, Kitchen - Gourmet, Pantry, Primary Bath(s), Recessed Lighting, Stall Shower, Tub Shower, Upgraded Countertops, Walk-in Closet(s), Window Treatments
Hot Water Natural Gas
Heating Forced Air, Programmable Thermostat, Zoned
Cooling Central A/C, Ceiling Fan(s), Zoned
Fireplaces Number 1
Fireplaces Type Stone, Mantel(s), Wood
Equipment Built-In Microwave, Dishwasher, Dryer, Energy Efficient Appliances, Oven/Range - Gas, Refrigerator, Stainless Steel Appliances, Washer, Water Heater
Fireplace Y
Window Features Energy Efficient
Appliance Built-In Microwave, Dishwasher, Dryer, Energy Efficient Appliances, Oven/Range - Gas, Refrigerator, Stainless Steel Appliances, Washer, Water Heater
Heat Source Natural Gas
Laundry Washer In Unit, Dryer In Unit
Exterior
Exterior Feature Deck(s), Porch(es)
Garage Garage - Front Entry, Garage Door Opener, Inside Access, Oversized
Garage Spaces 6.0
Amenities Available Baseball Field, Basketball Courts, Beach, Community Center, Lake, Pier/Dock, Soccer Field, Tennis Courts, Tot Lots/Playground, Volleyball Courts, Water/Lake Privileges
Waterfront Y
Water Access Y
View Water, Lake
Accessibility None
Porch Deck(s), Porch(es)
Parking Type Attached Garage, Driveway
Attached Garage 2
Total Parking Spaces 6
Garage Y
Building
Lot Description Bulkheaded, Rear Yard, SideYard(s), Front Yard
Story 2
Foundation Crawl Space
Sewer Public Sewer
Water Well
Architectural Style Cabin/Lodge
Level or Stories 2
Additional Building Above Grade, Below Grade
New Construction Y
Schools
Elementary Schools Nokomis E.S.
Middle Schools Neeta School
High Schools Shawnee H.S.
School District Medford Lakes Borough Public Schools
Others
HOA Fee Include Common Area Maintenance
Senior Community No
Tax ID 21-30019-00739 01
Ownership Fee Simple
SqFt Source Assessor
Special Listing Condition Standard
Read Less
Want to know what your home might be worth? Contact us for a FREE valuation!

Our team is ready to help you sell your home for the highest possible price ASAP

Bought with Jeffrey P Amsden • EXP Realty, LLC

"My job is to find and attract mastery-based agents to the office, protect the culture, and make sure everyone is happy! "





